Belaire: apartment interior
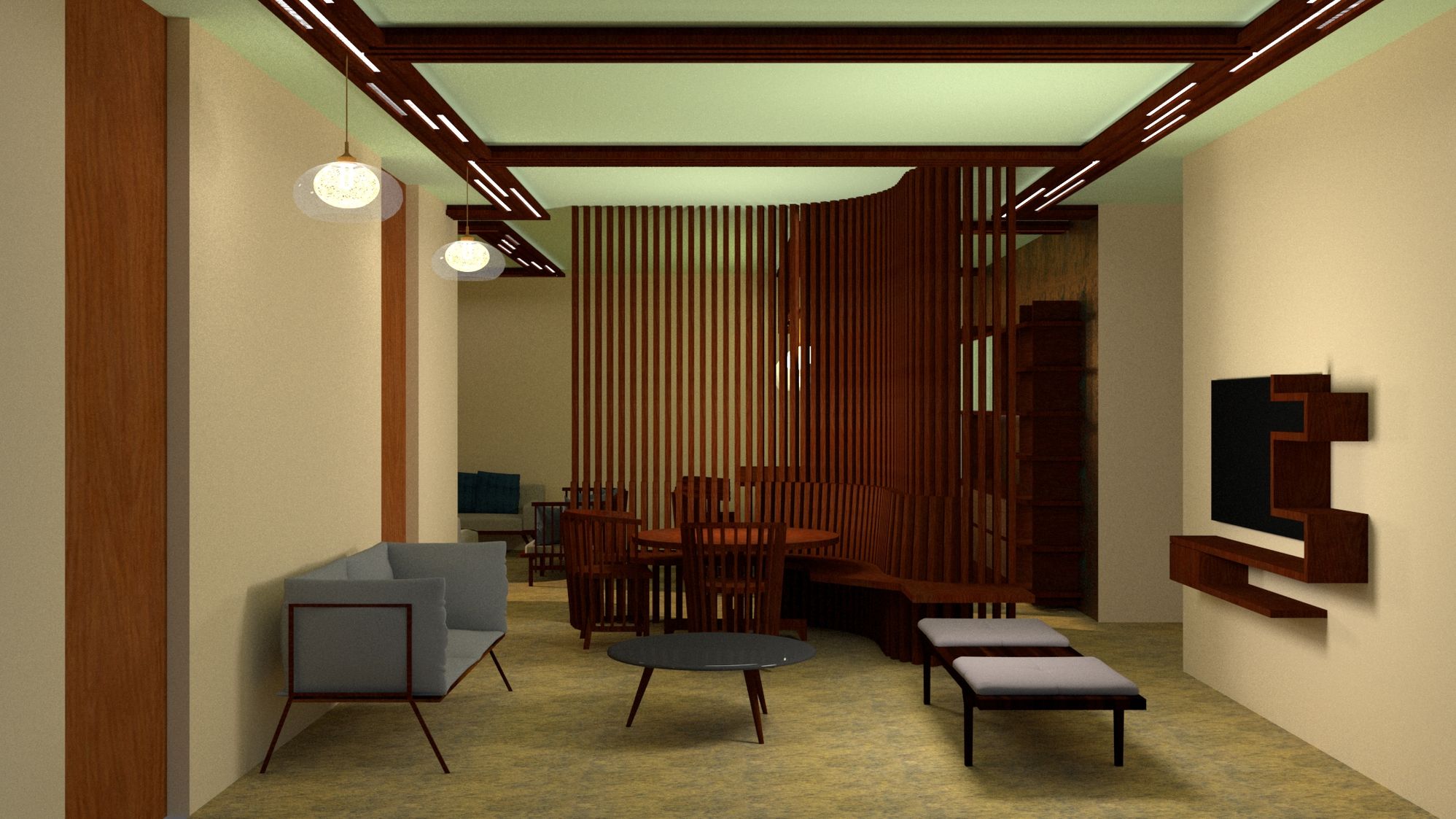
the terror of plain jane
Design deliberations in this project essentially involved the interpretations of impressions of design. The client family was enthusiastic with ideas of design elements for their house: wooden ceiling, wall panelings wherever possible, a car for the son’s bed and a shelf spelling out his name, a green-room dressing table for the daughter’s room and a zig-zag book shelf for her study.
Our approach to spatial design usually is of creating simple frames that not only avoid conflict with, but, in fact, are conducive to the myriad emotional states that we inhabit both in solitude as well as in gatherings. Not only does this approach often face challenges downloaded from the internet, but in this particular case the design was in principle not allowed to be Plain Jane.
Design, however, is also about negotiating limitations and making meaning of emptiness, odd corners, not knowing what the inhabitant needs, but knowing what they don’t want and apparently strange wishes.
The wish for a wooden ceiling was translated into lighting integrated panels running along the ceiling through the entire house. Its articulation of striated wooden elements was extended into almost all the design elements of the project: cabinets, furniture and partition.
In addition to wall treatment with wall paper and panelling in wood & stone veneer, ceiling colours too have been played with to lend appropriate character to the spaces beneath.
gallery
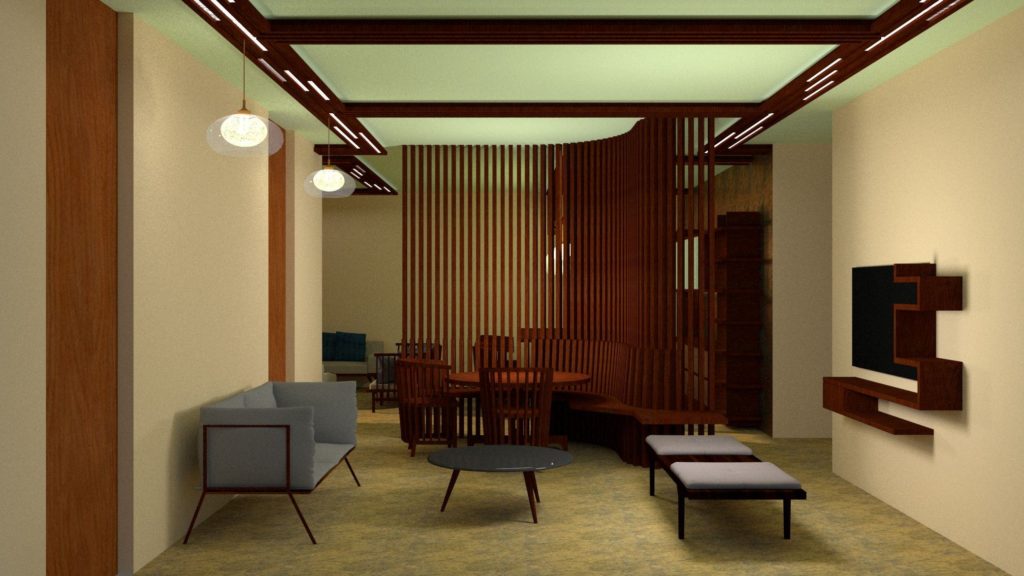
Caption 1 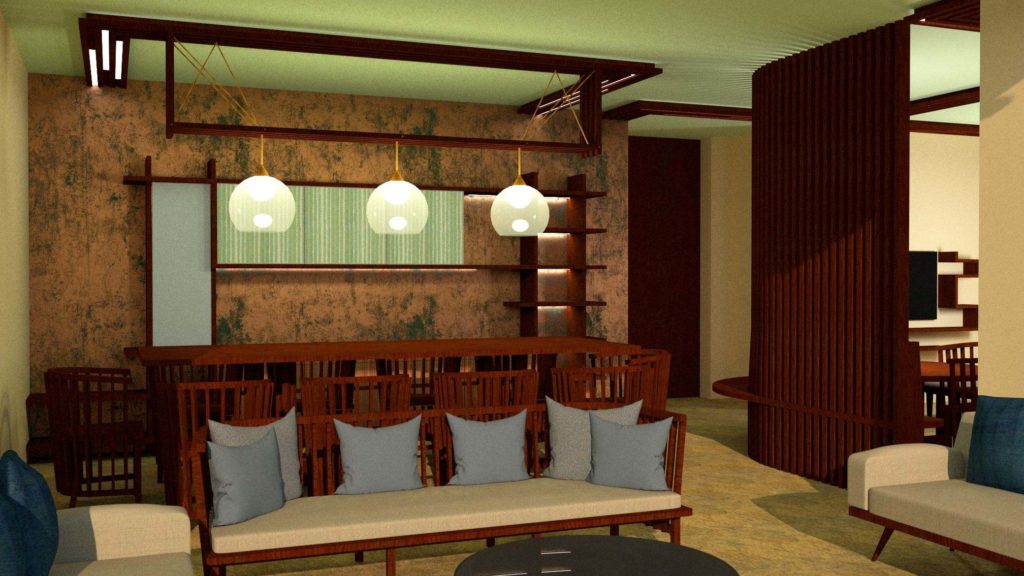
Caption 2 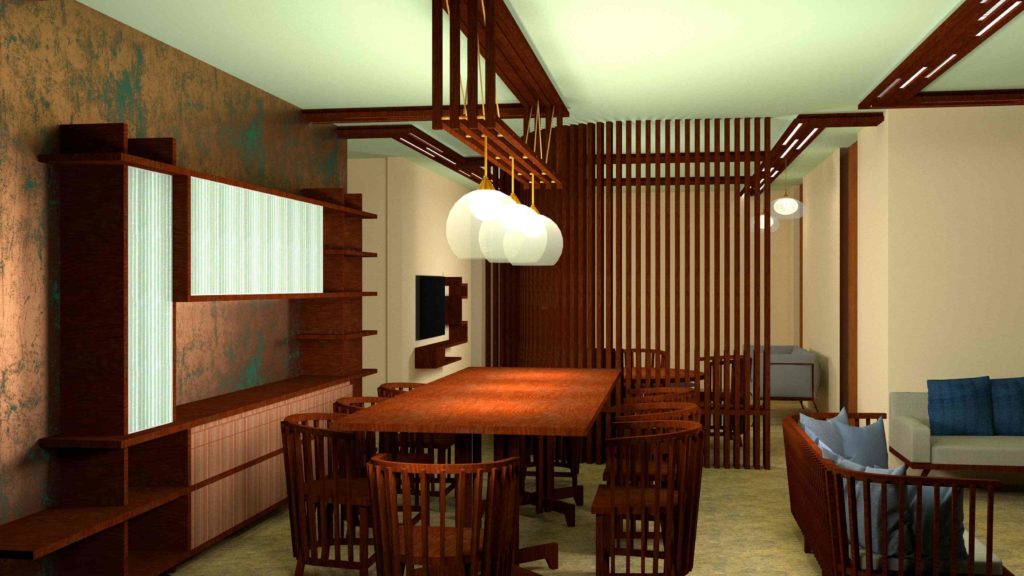
Captionn 3
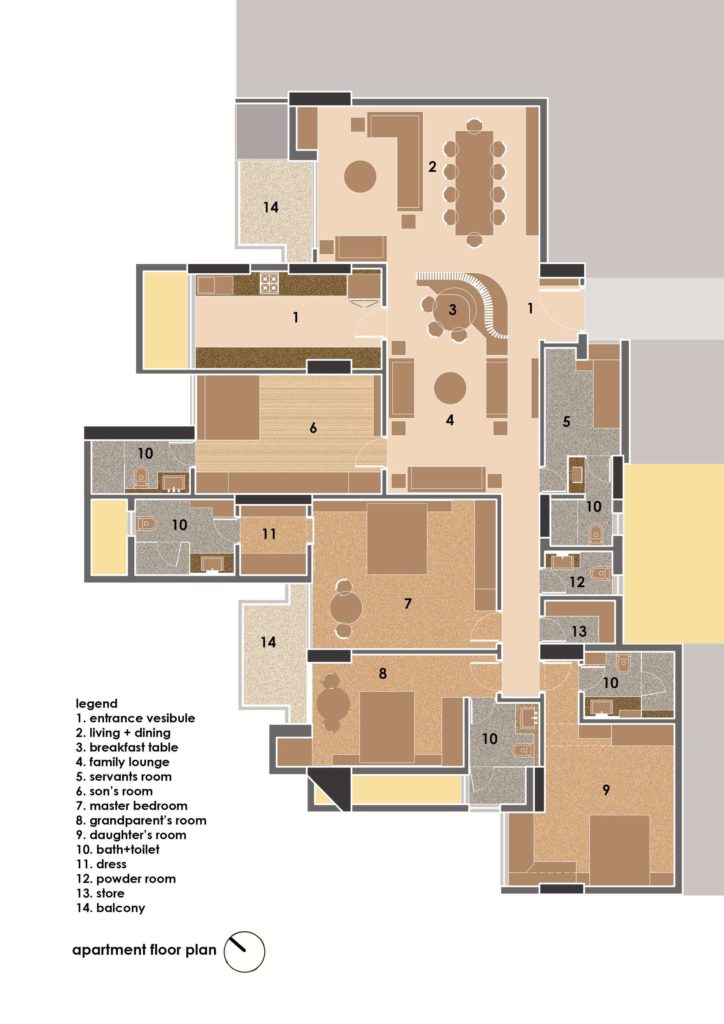
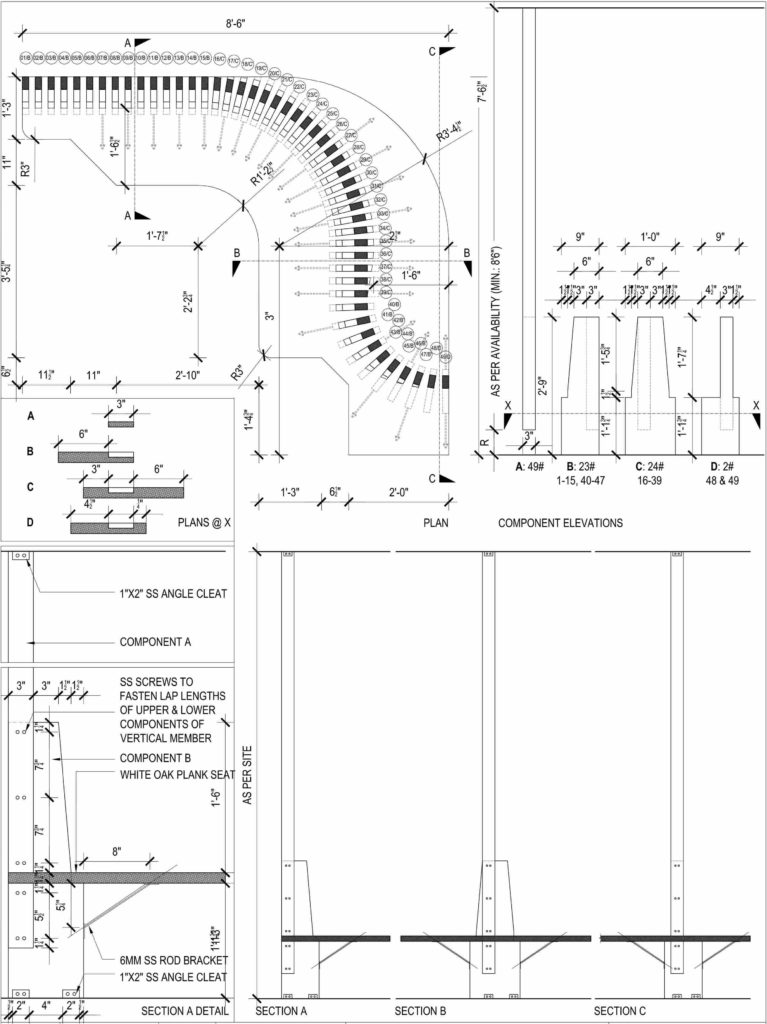
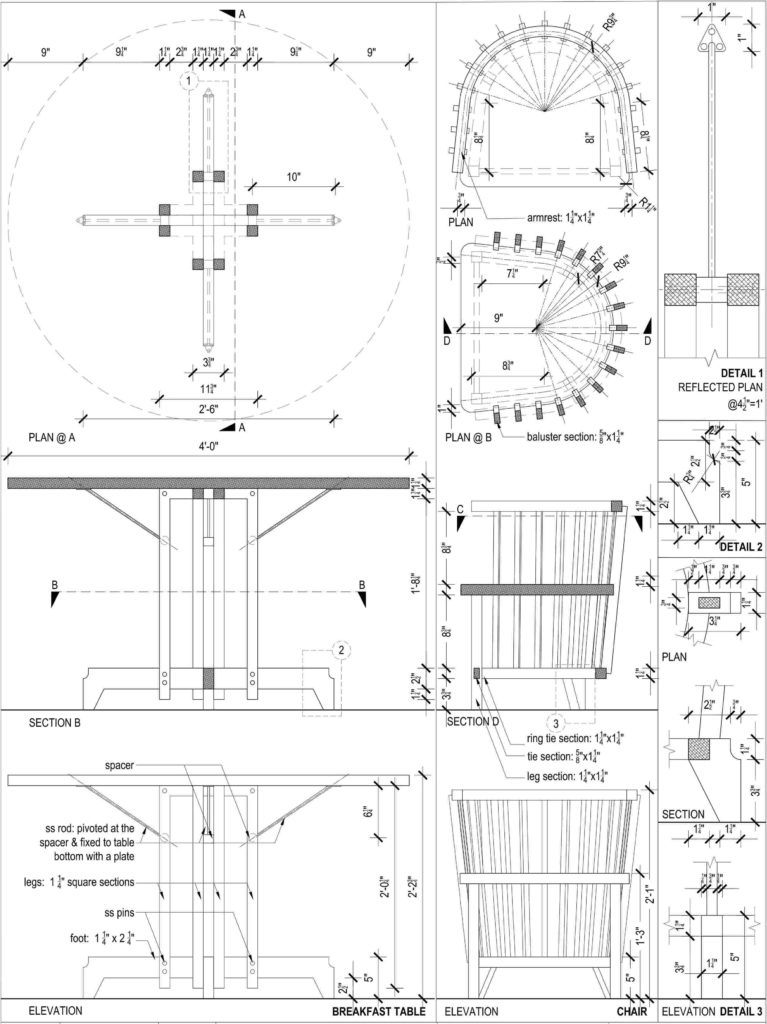
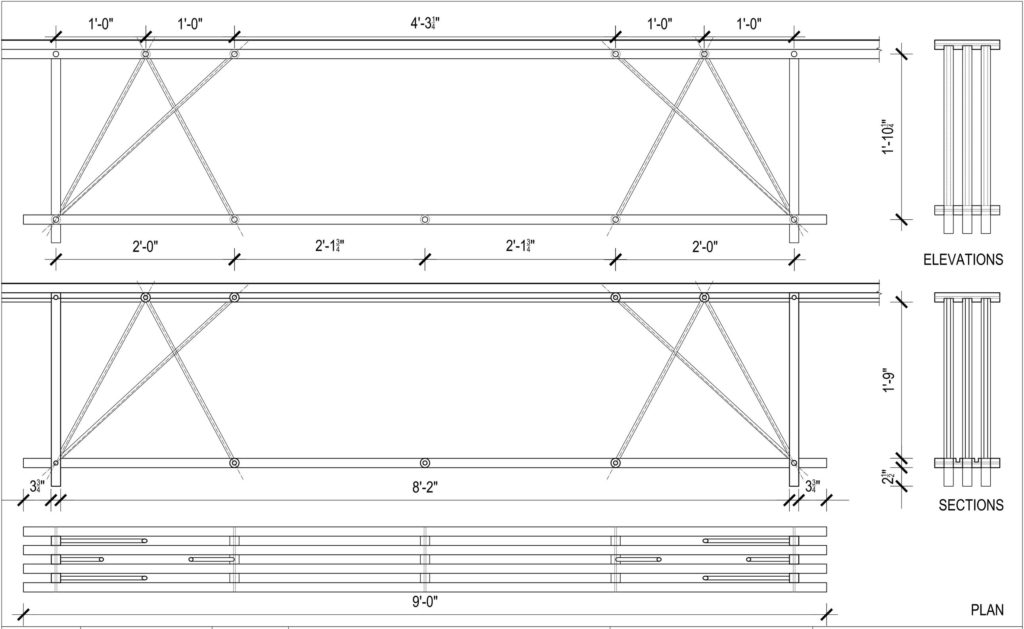
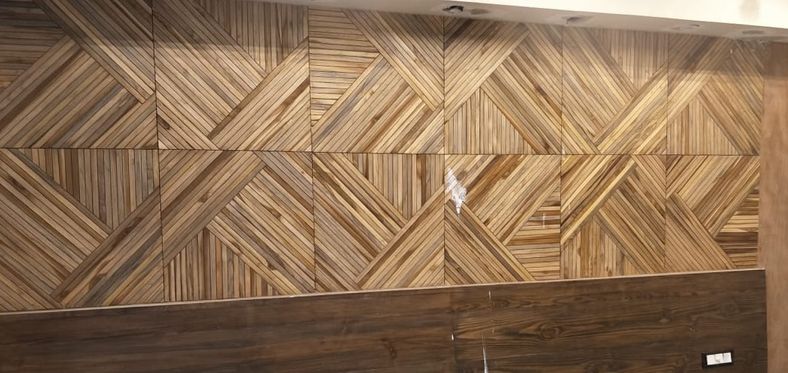
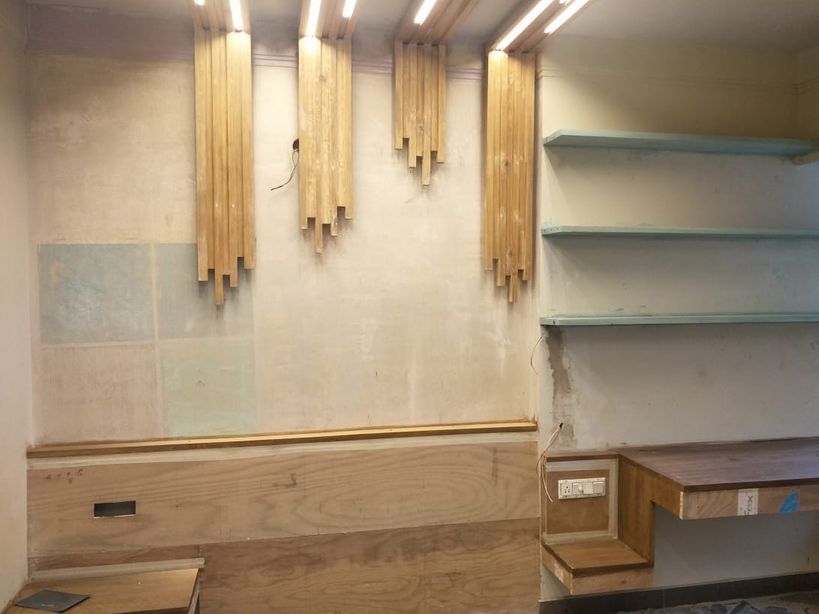

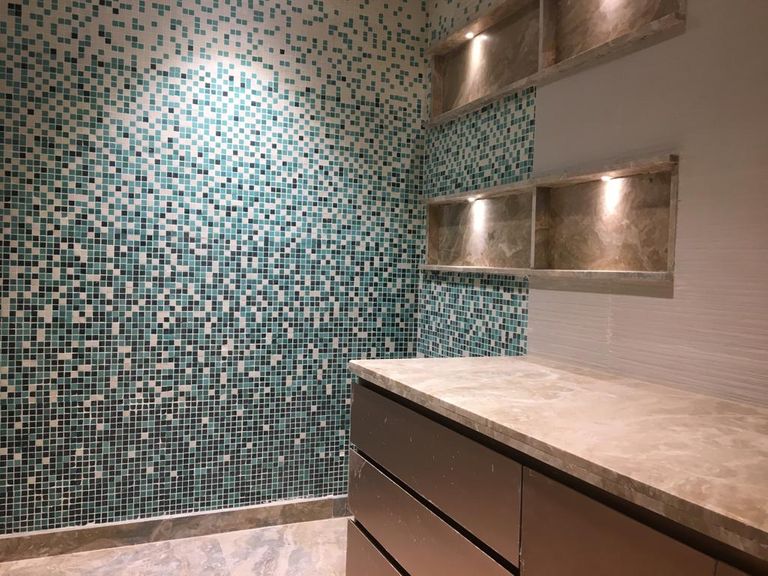
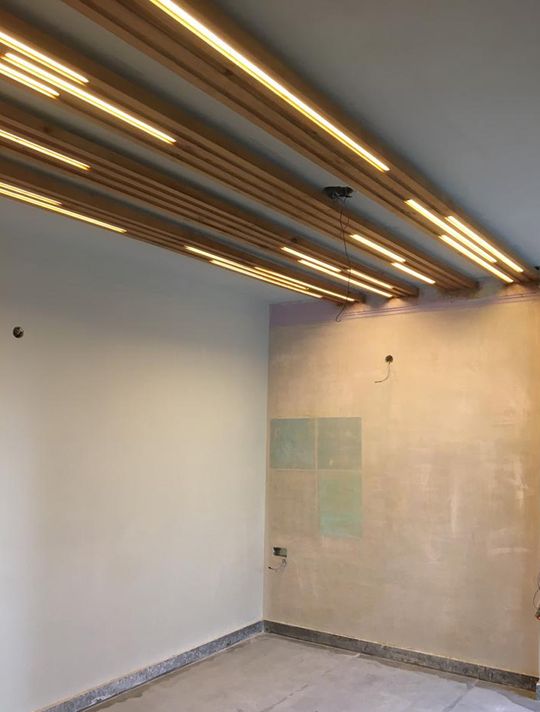
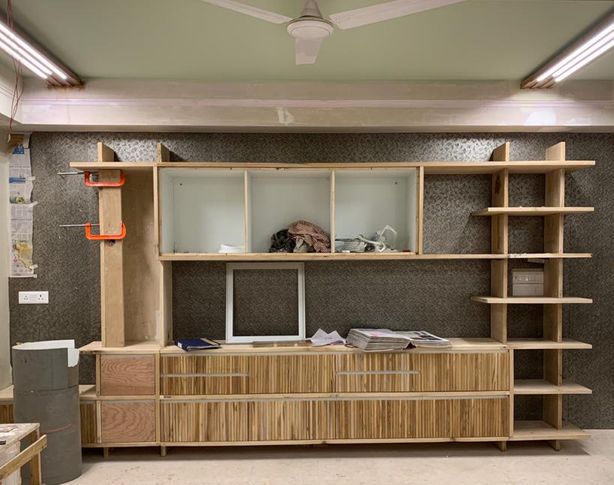

 malkum
malkum