armaan: the green bnb
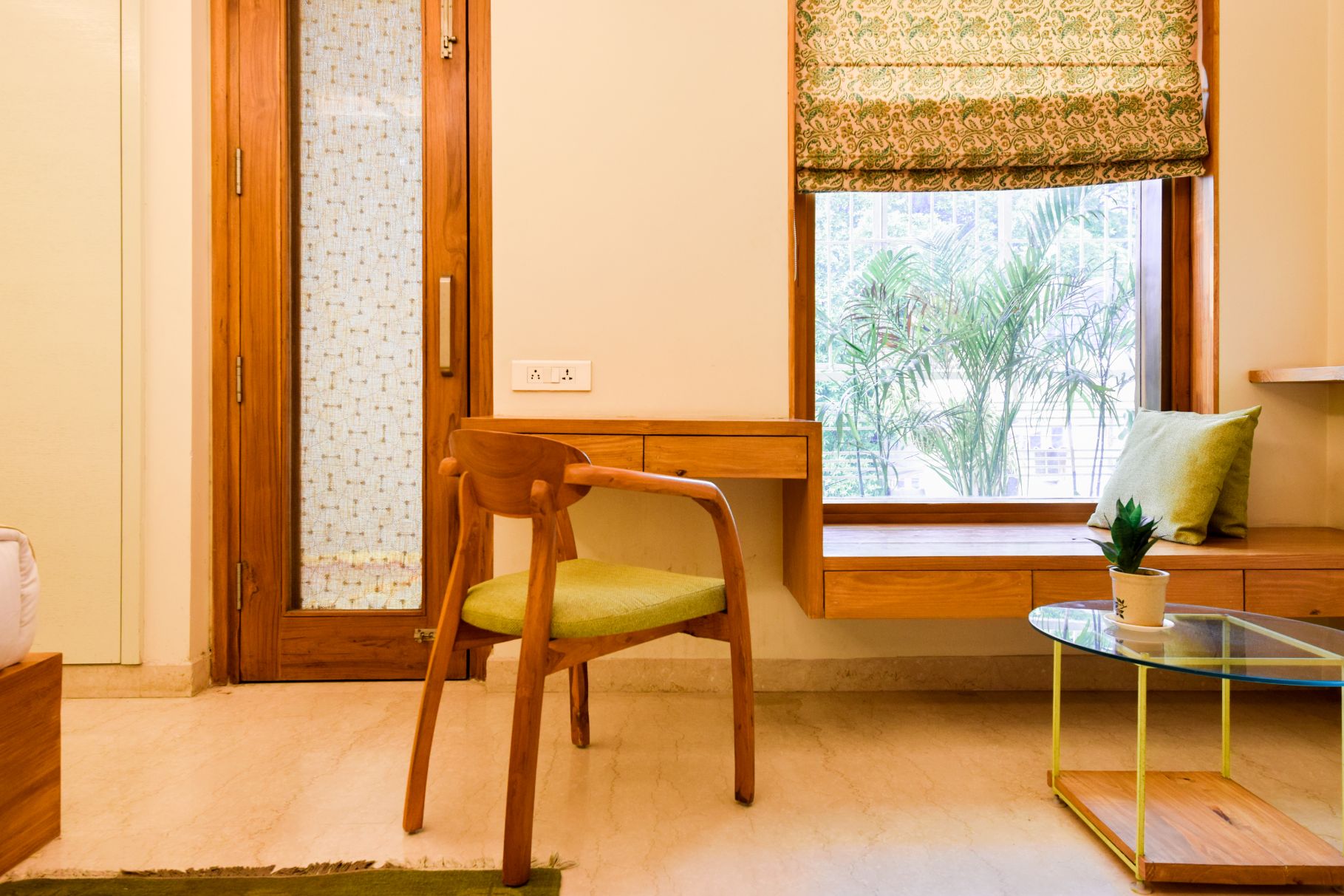
speculative aspirations
The spatial design of the BnB gently frames the entrepreneurial aspirations of a young couple who are otherwise trained and work as lawyers.
In the attempt at limiting expenses to minimum, the design strategy depends on resolving units & replicating them with variations. The two lodging floors of this BnB are near identical in layout except for the variation in one of the social spaces in each – one becoming the lounge while the other a business room. The three bedrooms on each floor are the same as those in the other floor, except that each room has a distinct colour identity that runs through it’s feature wall, upholstery & furnishings.
Colours play a dominant role in the design; this again is due to cost limitations which results in a basic material palette consisting primarily of swathes of pine wood planks in the form of shelves, desks, bed headboards and seats.
Furniture is restricted to a bare minimum – the customary desk in each room is a plank and every window becomes a place with a window seat. Simple lighting provides for necessary ornamentation.
There’s also a programmatic intervention of accommodating an informal gallery within the BnB. A symbiotic opportunity for amateurs & young artists to showcase & even sell their works to guests, while keeping the walls of the house animated.
Although limited by building regulations, in contrast to the two lodging floors, the terrace presents the opportunity for comprehensive design of spatial layout, finishes and lighting. A pair of washrooms, a store & a pantry service the terrace which accommodates the dining & event spaces of the BnB in two pavilions of varying scales spilling out onto terraces of different proportions at the two ends of the long plan.
The structure is made of mild steel columns, beams & purlins with corrugated Galvalume sheet roofing. While the existing parapet provides for half the wall in most places, all new infill partitions are in either sandblasted or wired glass, including the washrooms. Only the store is enclosed in plywood partitions. To insulate the pavilion spaces against heat, the ceiling is made up of glass wool held over transparent polycarbonate sheets which offer a glimpse of pastel yellow swirls which glow in the evening as the strings of embedded LED fairy lights are turned on.
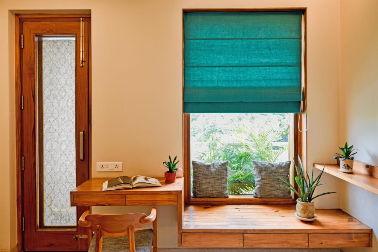
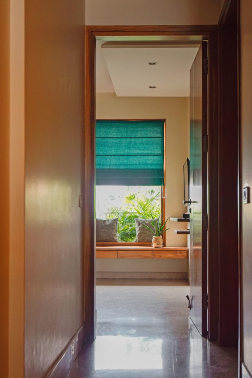
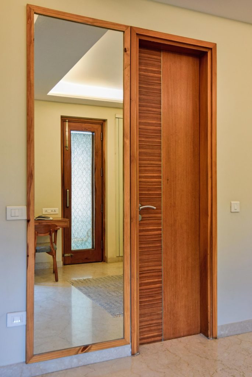
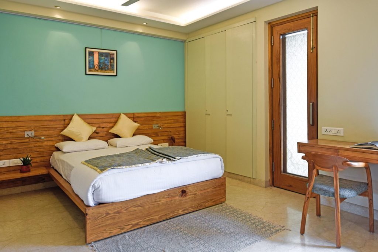
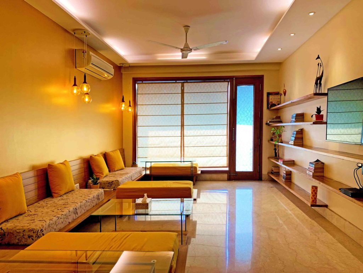
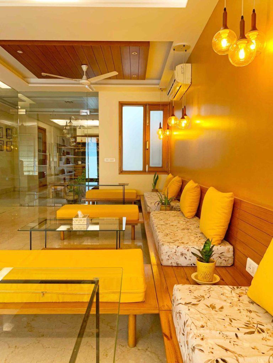
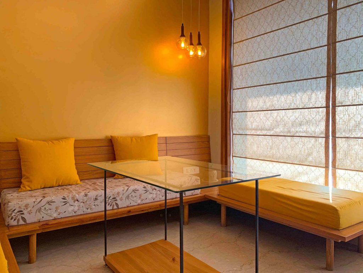
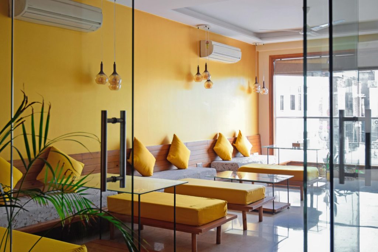
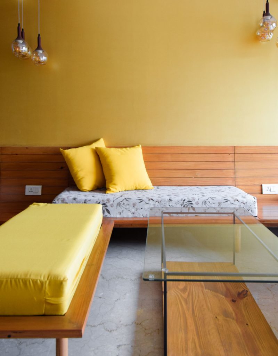
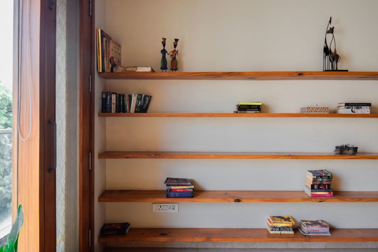
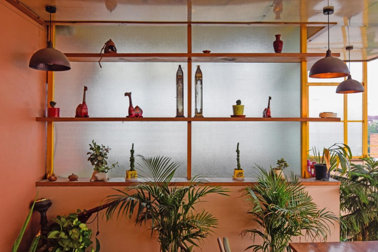
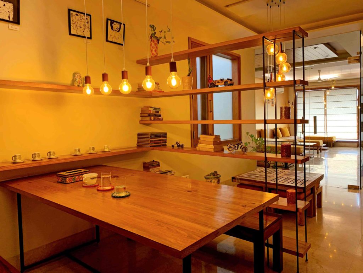
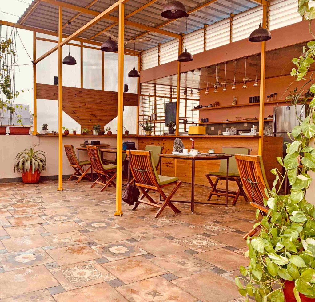
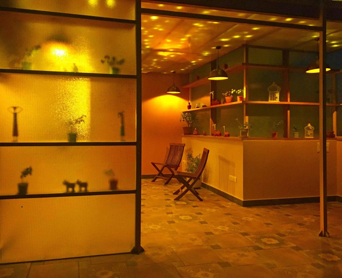
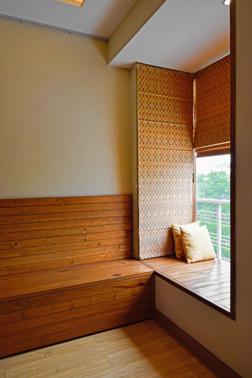
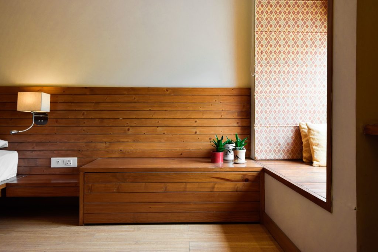
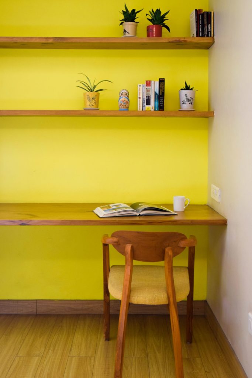
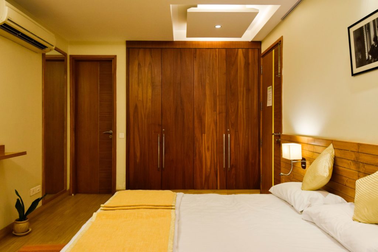
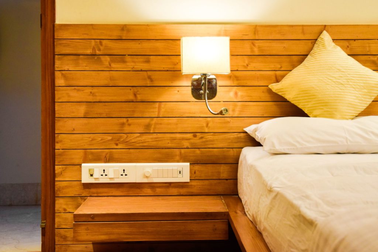
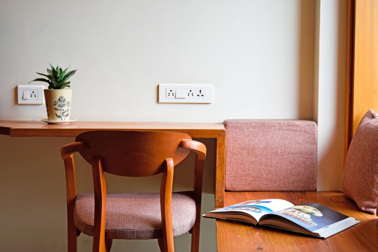
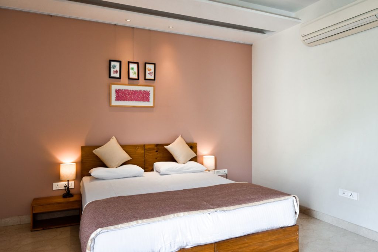
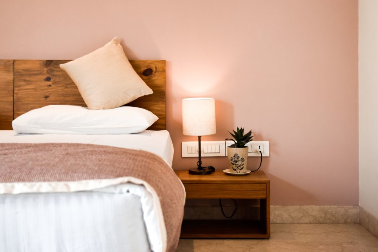
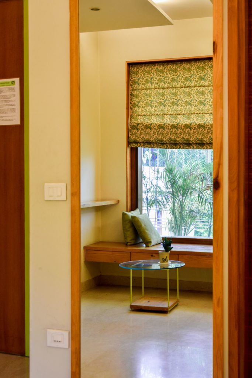
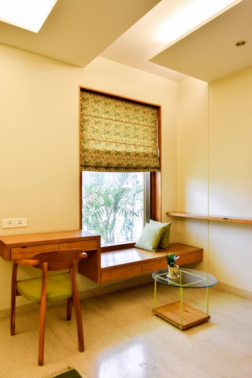
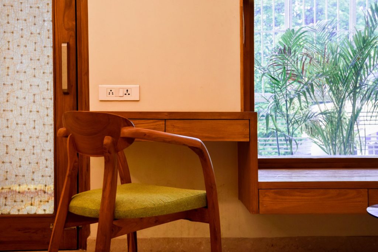
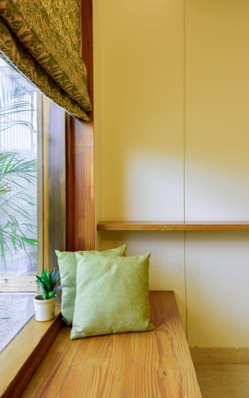
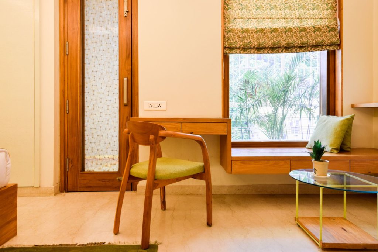
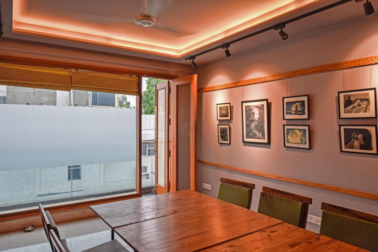
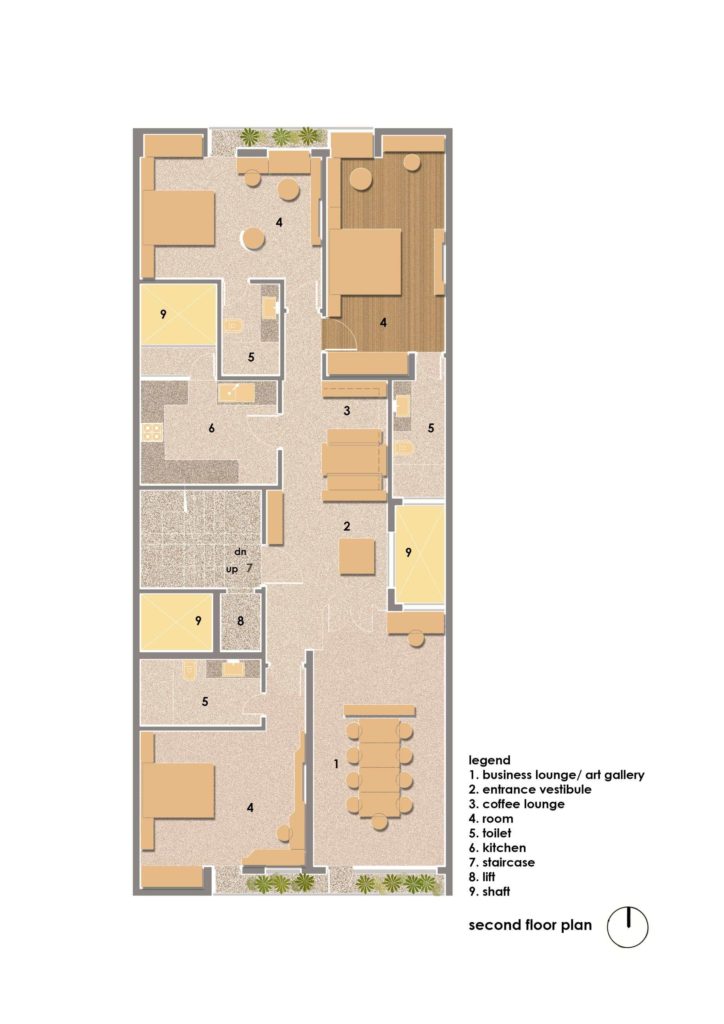
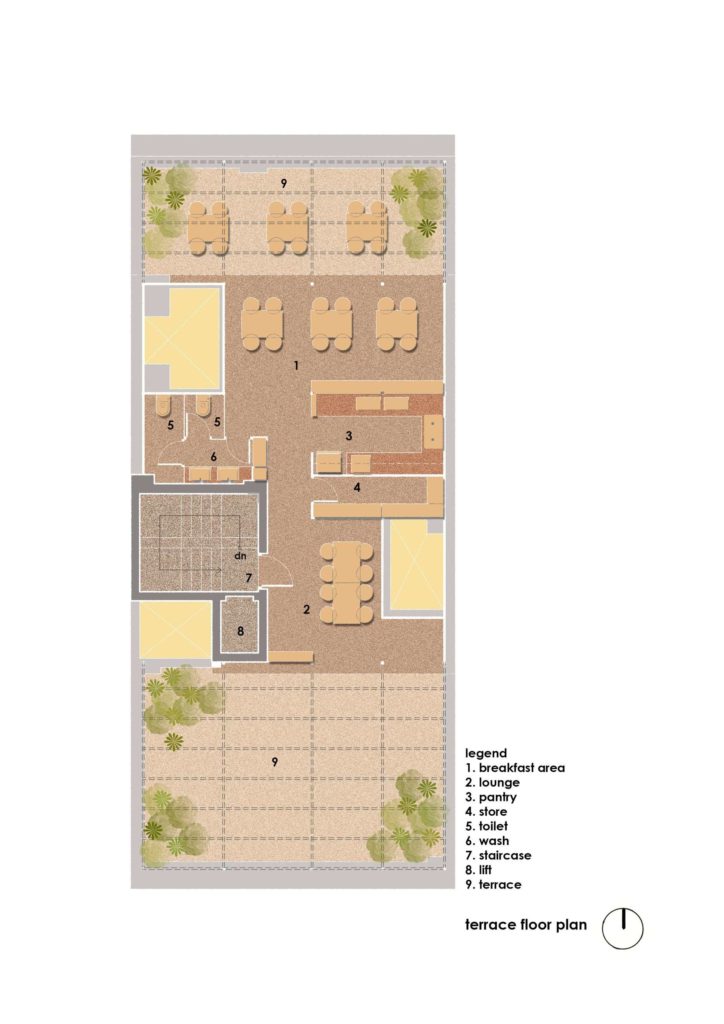
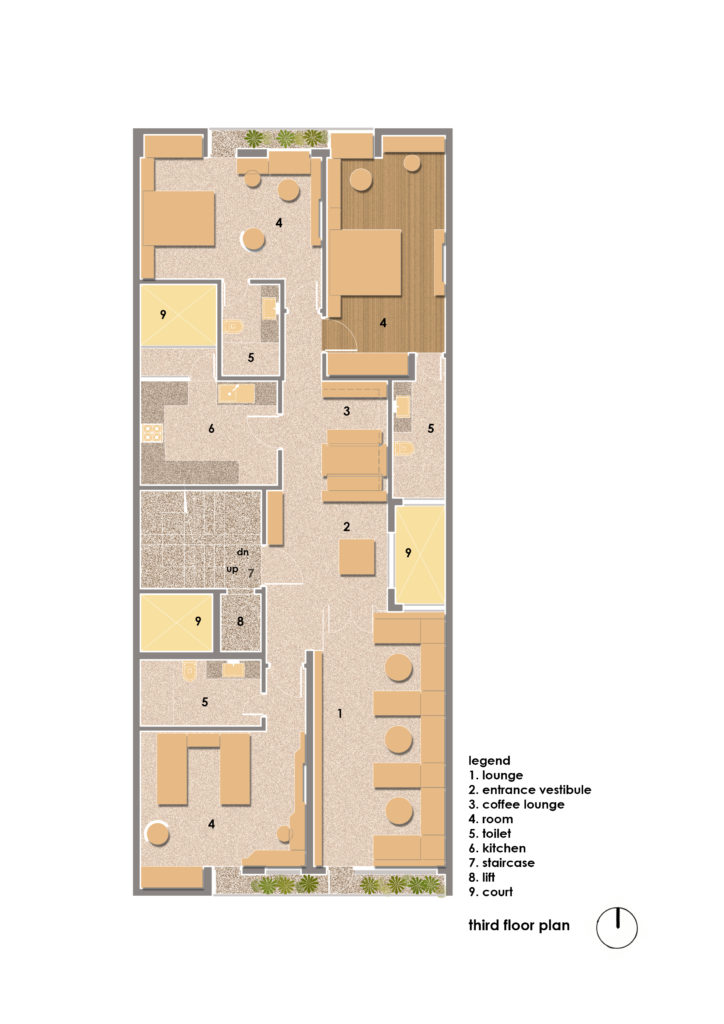
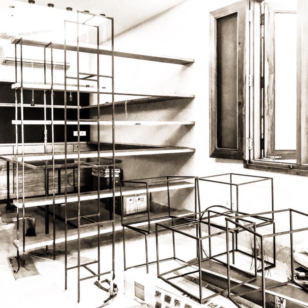
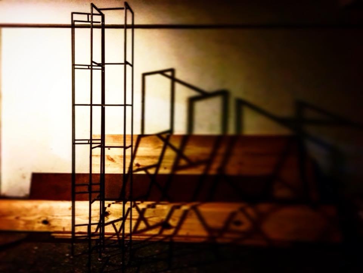
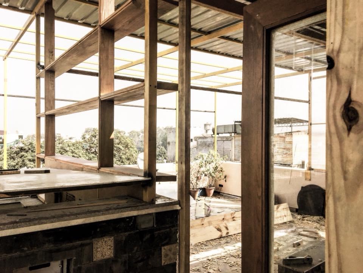
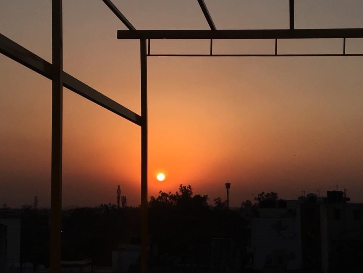
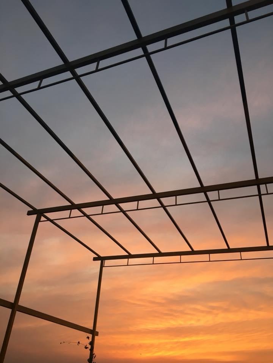
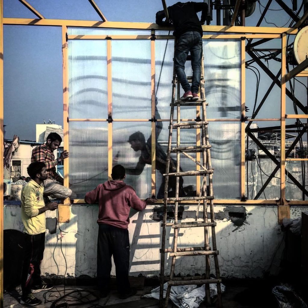
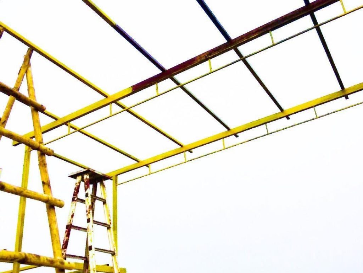
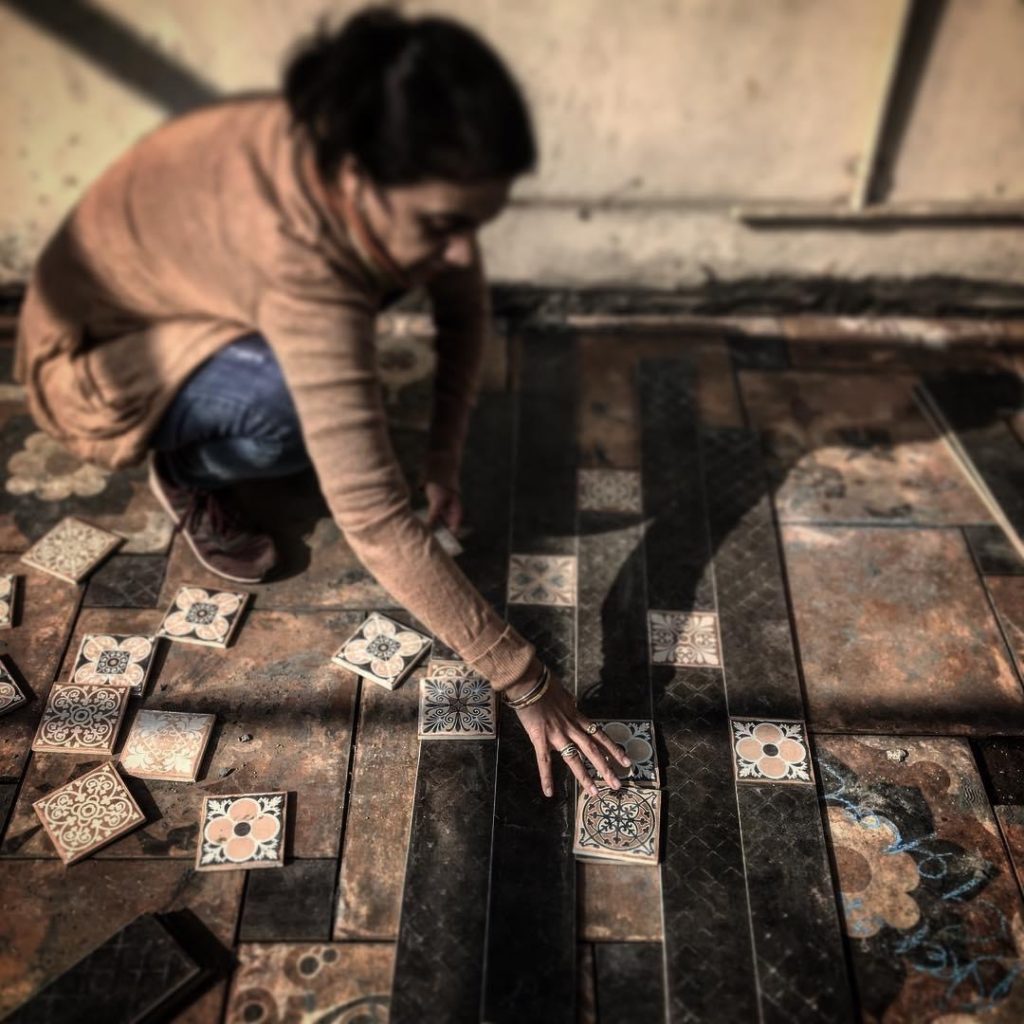
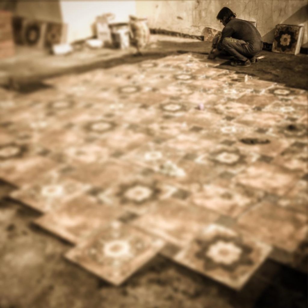

 malkum
malkum