c11: residence interior
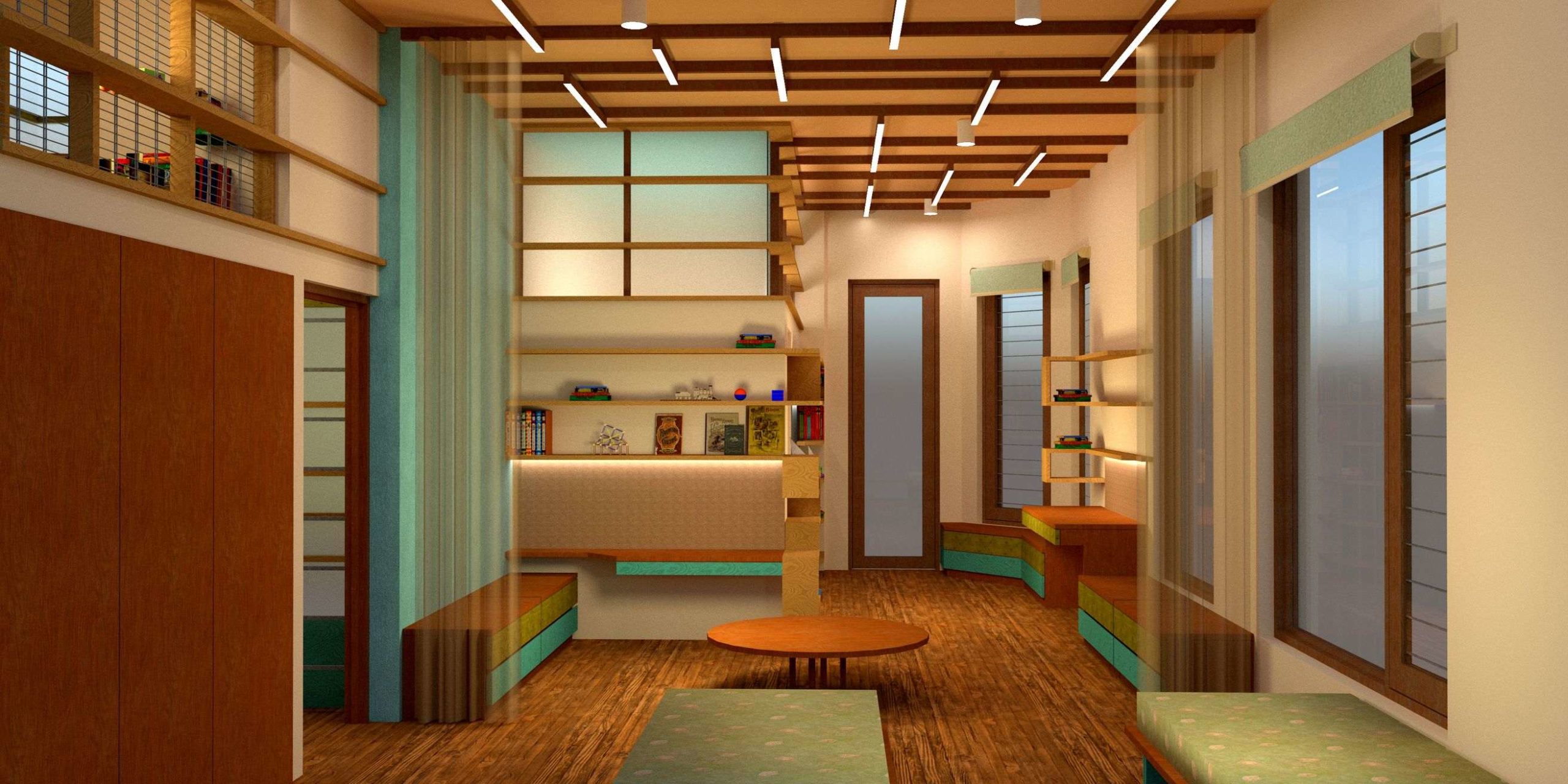
a room with myriad spaces
The toilet walls were already built when the clients approached us to design the shared floor of the newly acquired property adjoining the joint family house. Before addressing the detail, we proposed a larger strategy to resolve the knots & kinks in the existing floor, which would now be exclusively inhabited by a growing sub-unit of the family. We proceeded with the predefined brief of designing the spatial layout, furniture, lighting & finishes of the generous bedroom for two little children. Finishes of an adjoining living room and fenestration of both spaces were also part of the design scope.
The height of the large room is generous. In addition, the exposed west wall has many large windows; flooding the space with light & air. We chose to close the remaining height of the incomplete toilet walls as glazing, bringing reflected natural light into the land-locked space.
The lightness of the room encouraged the use of wood as the primary material & texture: deep-toned beams & battens in the ceiling for lighting & conduiting, glazing mullions, window & shutter frames, seat tops and laminate flooring; mid-toned bed-sides & headboards, table tops and shelves, bright green & turquoise colour stained vertical wooden surfaces below seat level and so on. A textured aqua coloured wall opposite the long wall with windows, makes for a bright backdrop to the play area in the middle of the room. Sheer curtains shade the bed space at night to reduce the load on airconditioning.
Our clients’ family sub-unit – a couple in their mid-thirties and their two children under 10 years of age – occupy only half of this floor of the newly acquired three-storied house.
The rest of the floor – a bedroom, a living room, it’s large & high verandah and a terrace are under the old parents’ occupation, who live on the ground floor of the acquired property.
This created an unusual condition of providing a connection to the new floor from the old house, but which could be locked away from the rest of the new floor, resulting in a passage from the old house leading to a vestibule that mediates the children’s room and the rest of the new floor. A loft is situated above the low height passage and the adjoining wardrobe. This is the perfect secret den, virtually accessible only to children. The vestibule is articulated as a glazing in steel, glass & wood and it also leads to the loft through a ladder emerging from the steel frames, reaching an MS perforated plate floor above. The loft overlooks the room with many spaces: the sleeping space, the open floor for play, four large chests that double up as seats or can be combined into a platforms, the two study desks and a window seat with a bookshelf opposite.
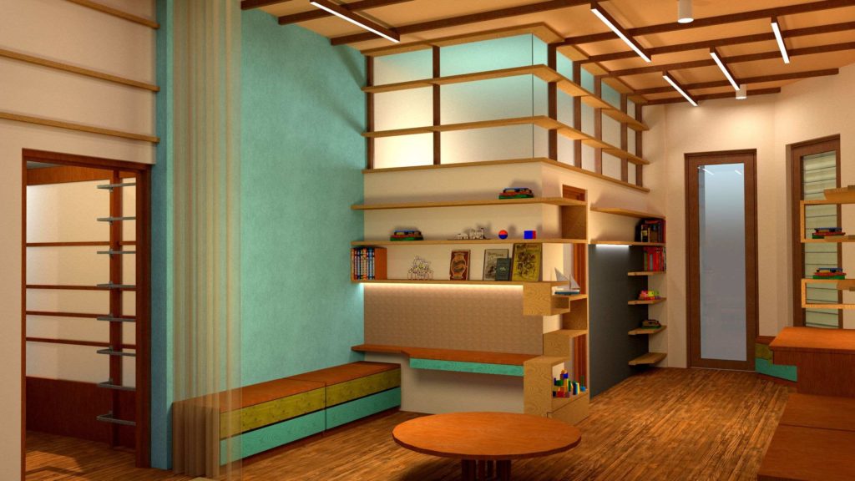
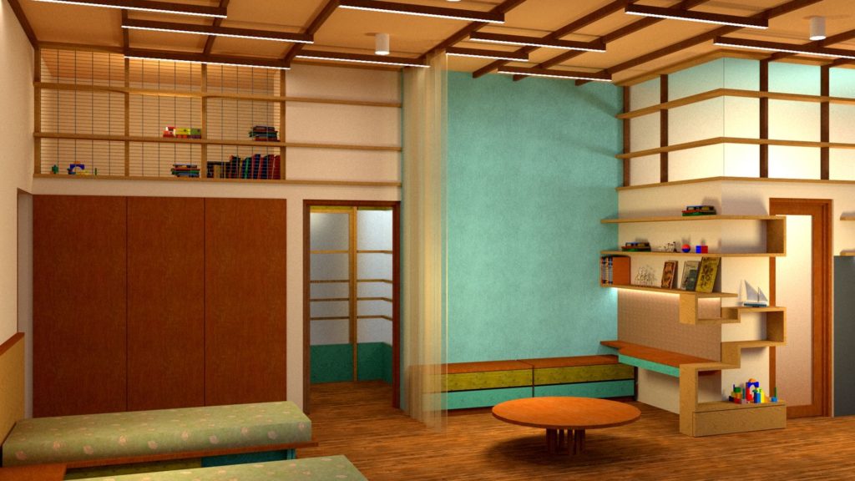
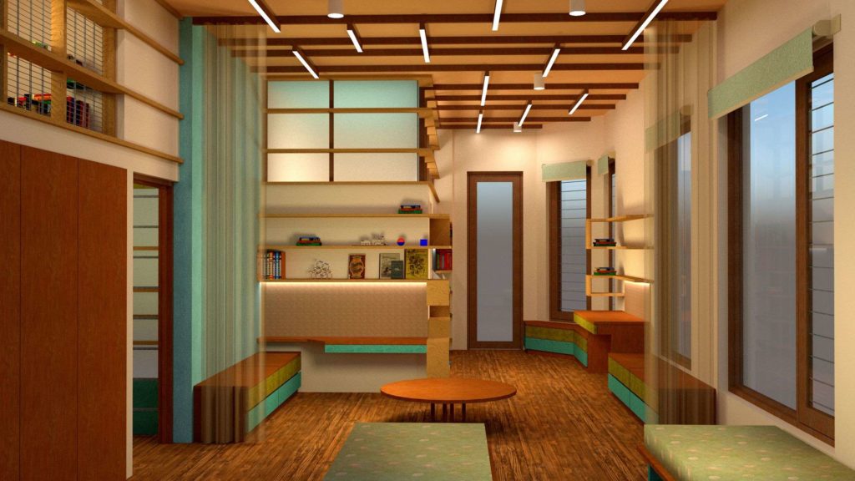
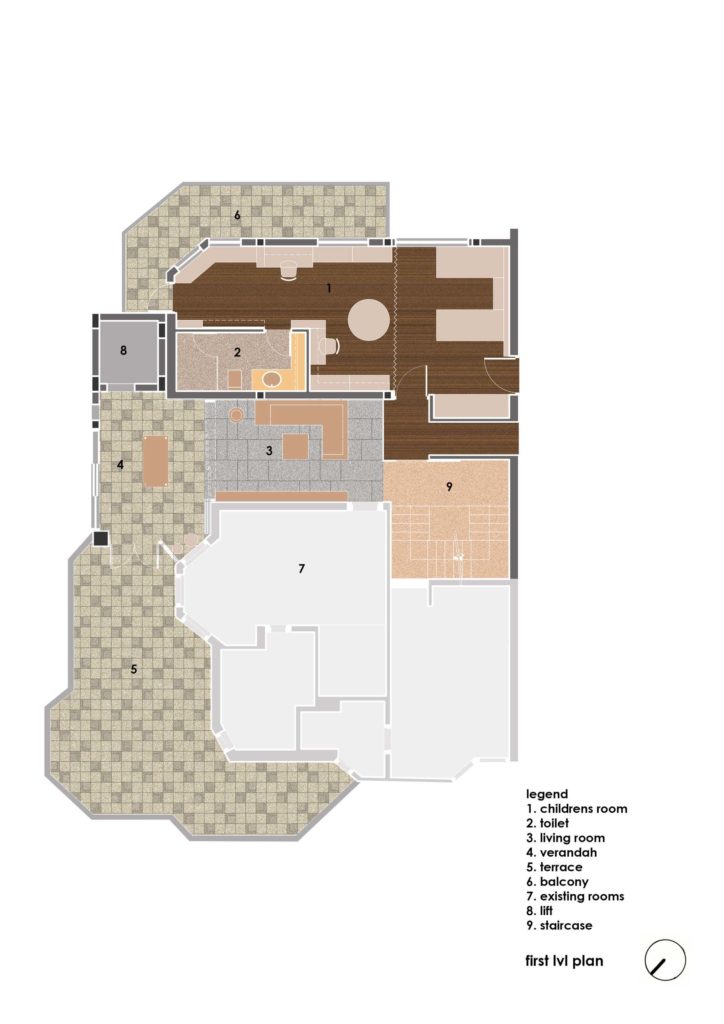
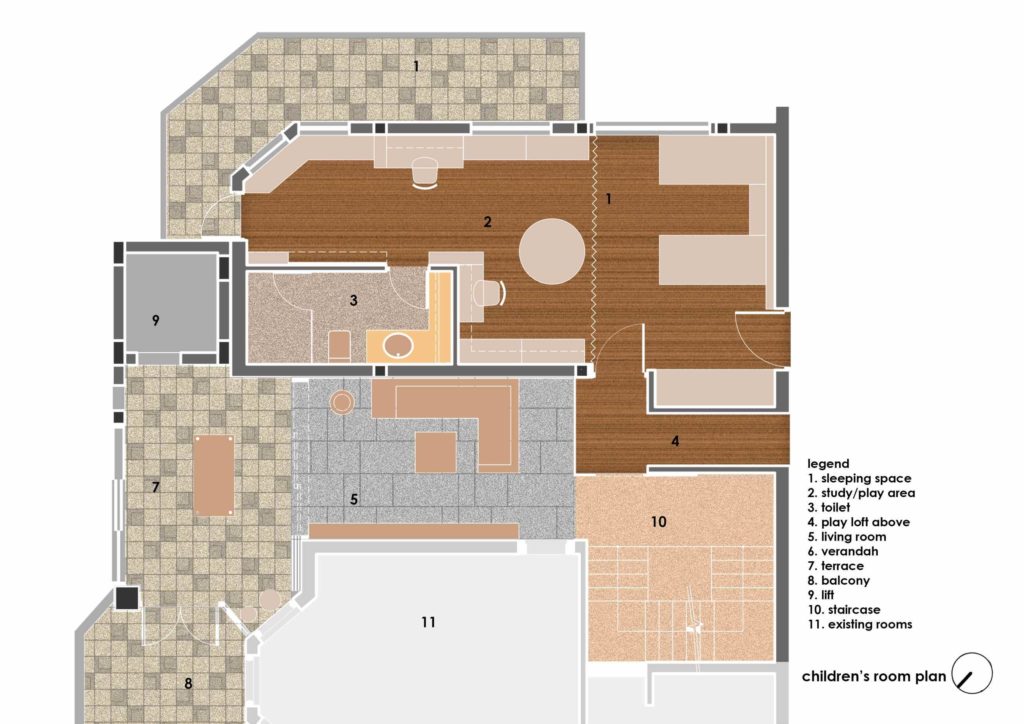
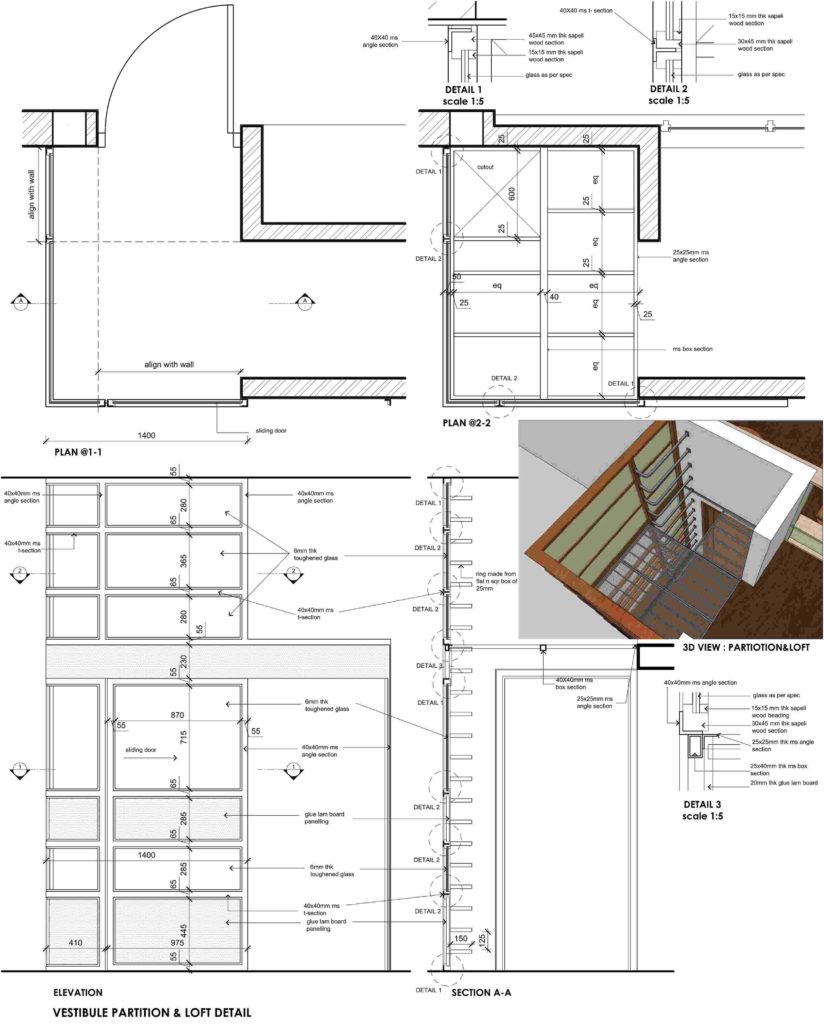
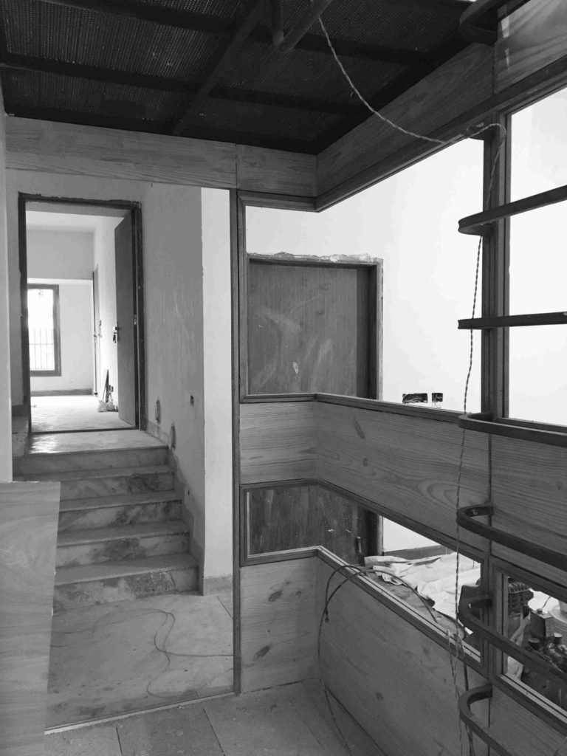
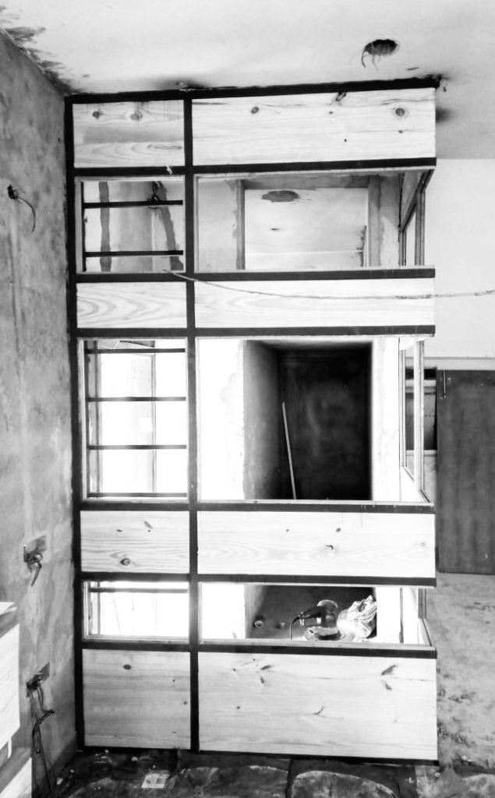
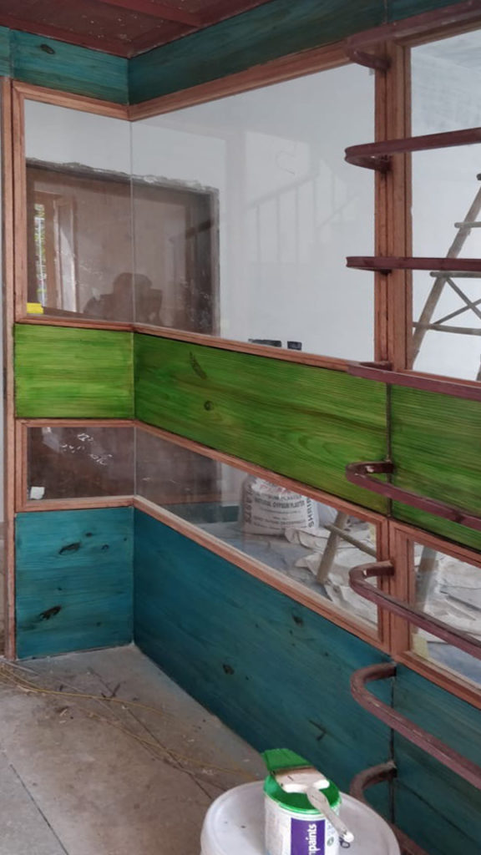
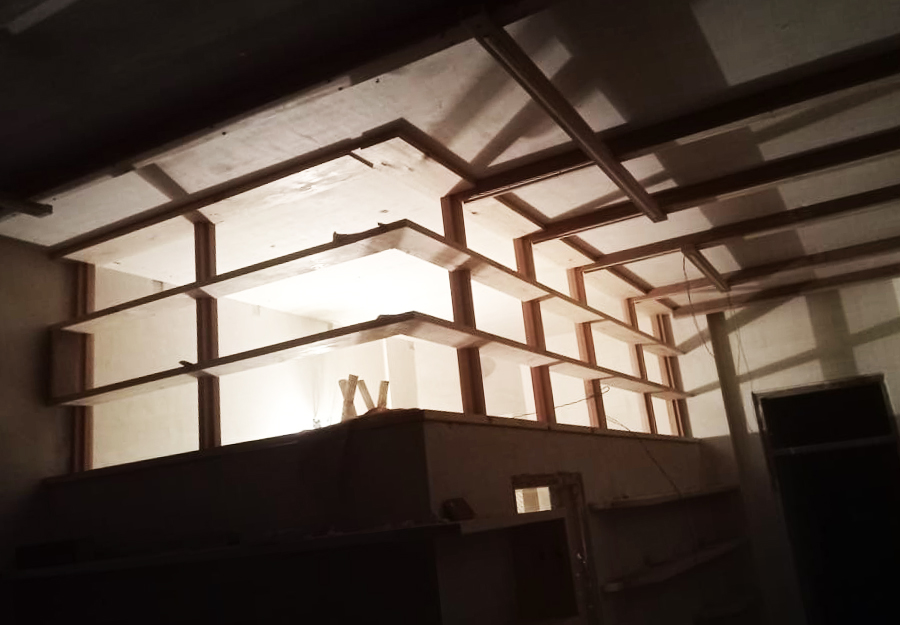
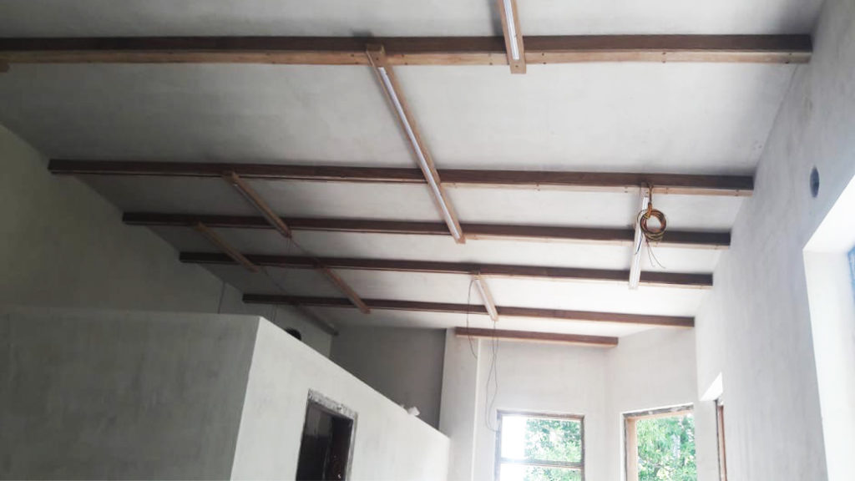
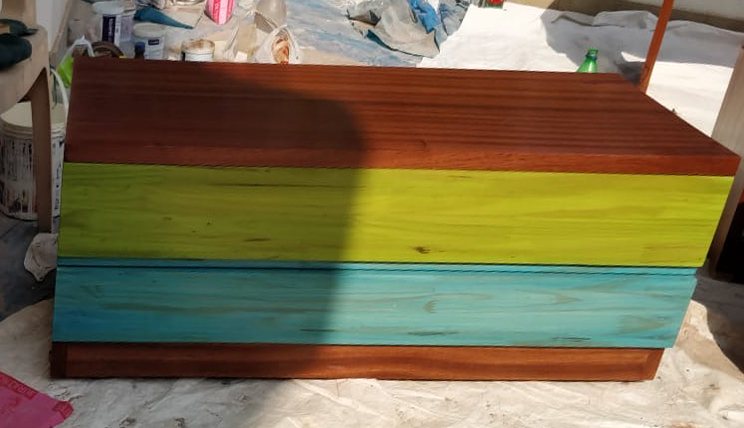
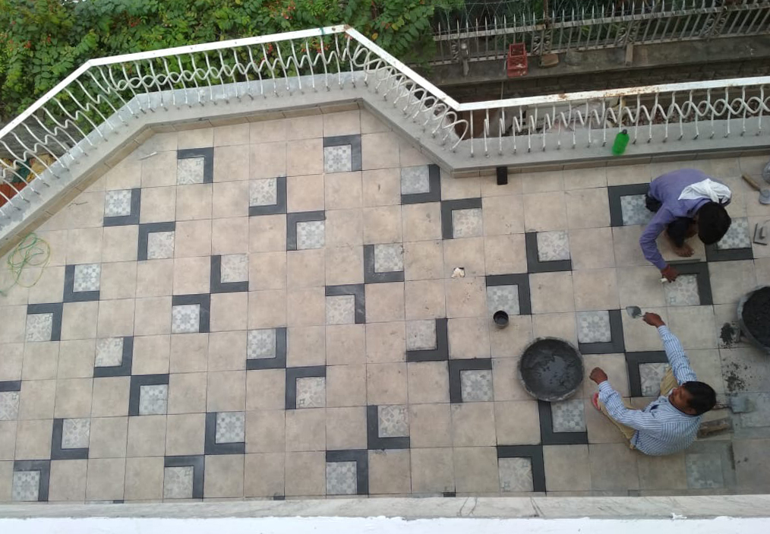

 malkum
malkum