CISA Steel: office interior
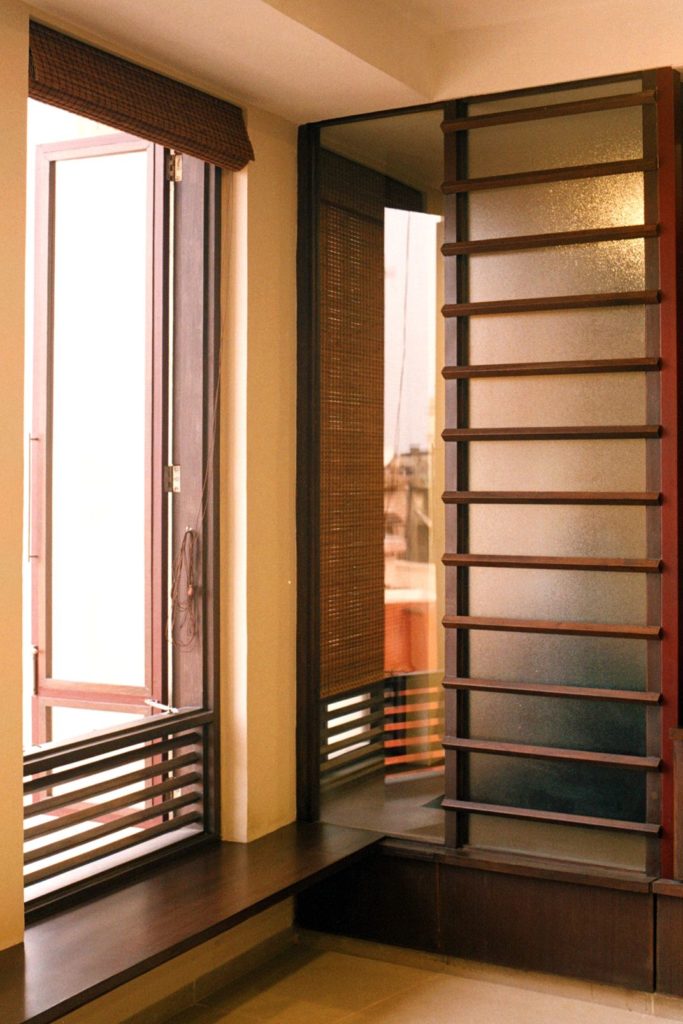
hierarchy & breathing space
The emphasis was on evolving a simple, stable and accommodative plan which addressed the need for both formal and informal nature of spaces and movement. The design attempted to explore and express three significant architectural concerns: ‘texture’ – surfaces that receive light to break it into shadows or offer porosity instead of just reflecting it or letting it all through; ‘multiplicity of frames’ – superimposition of spatial frames appropriate to the diversity of people and activities; and ‘integrity of elements’ – truthful articulation and construction of space-defining elements to express each material. The design team also managed and supervised the execution of the project.
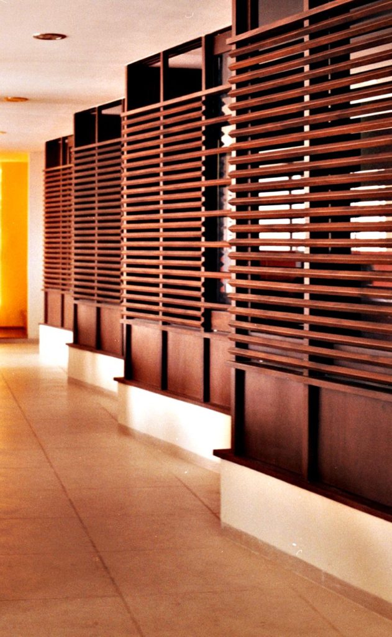
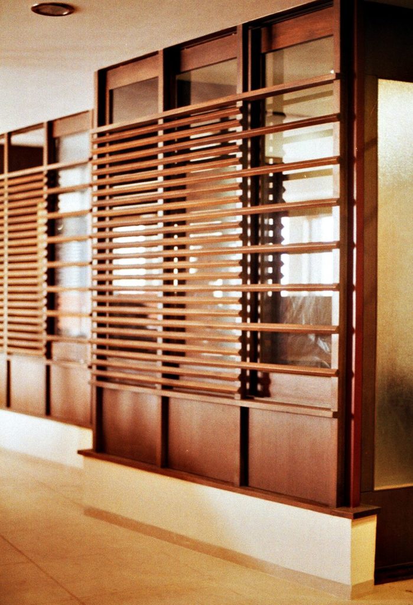
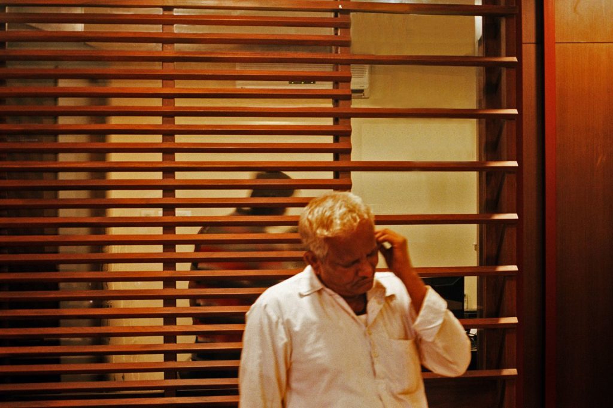
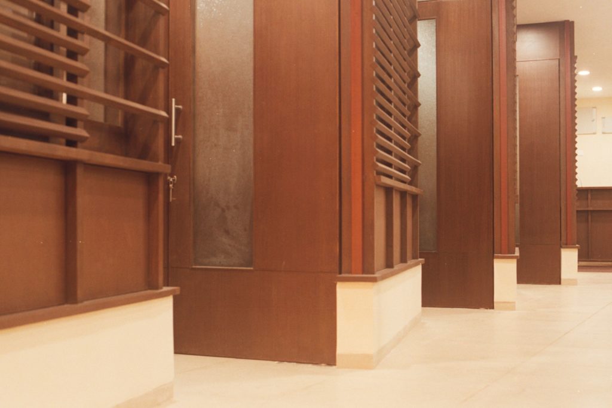
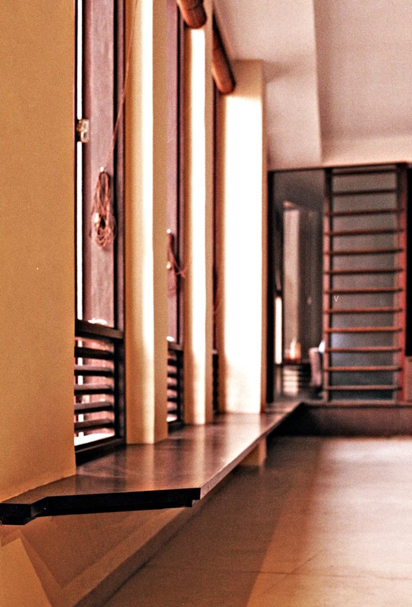
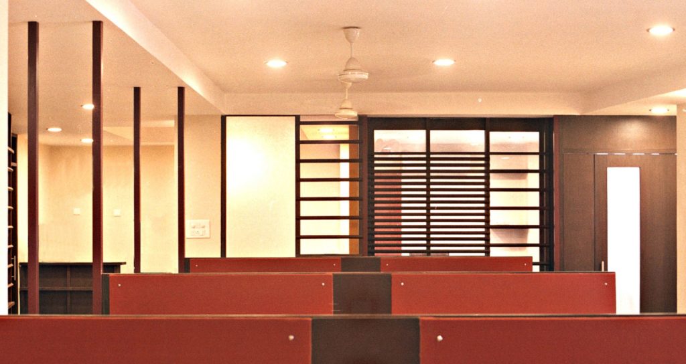
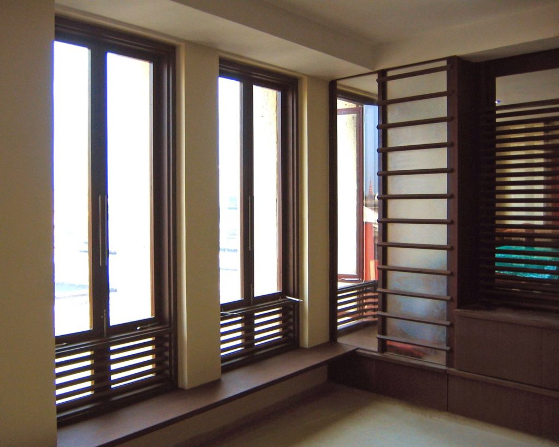
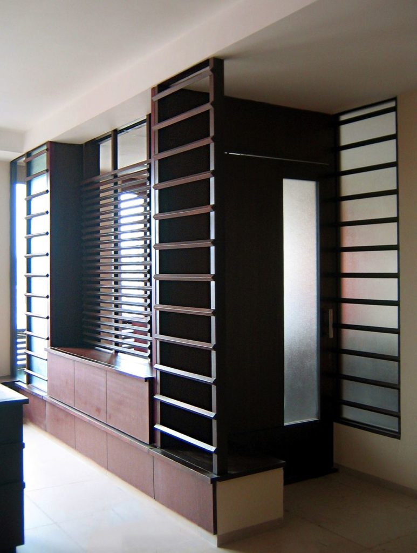
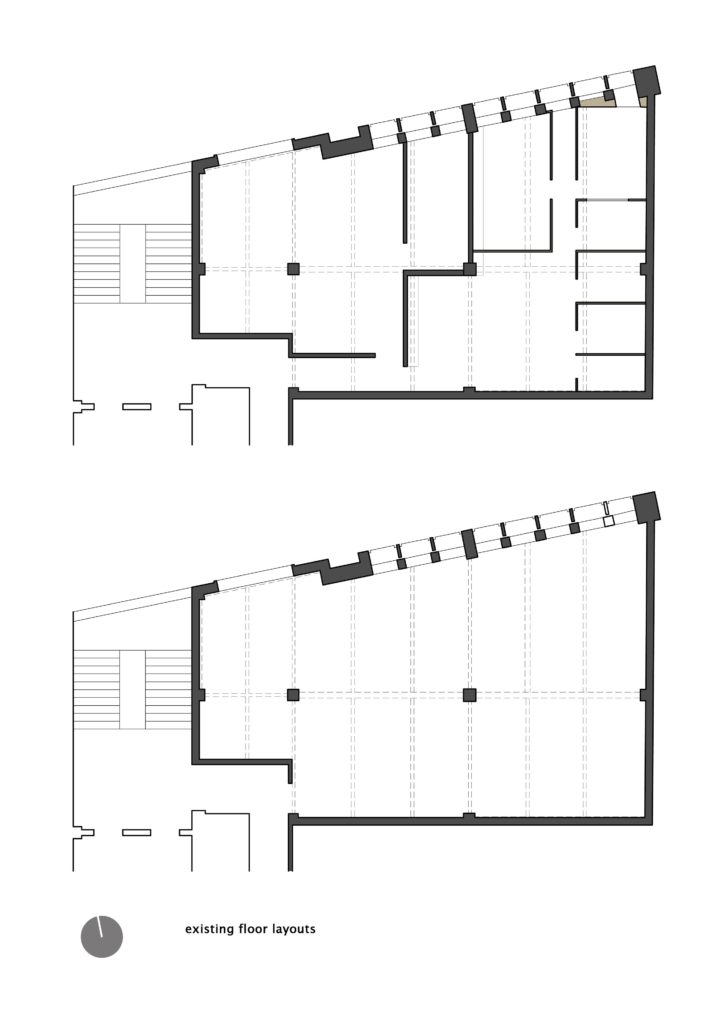



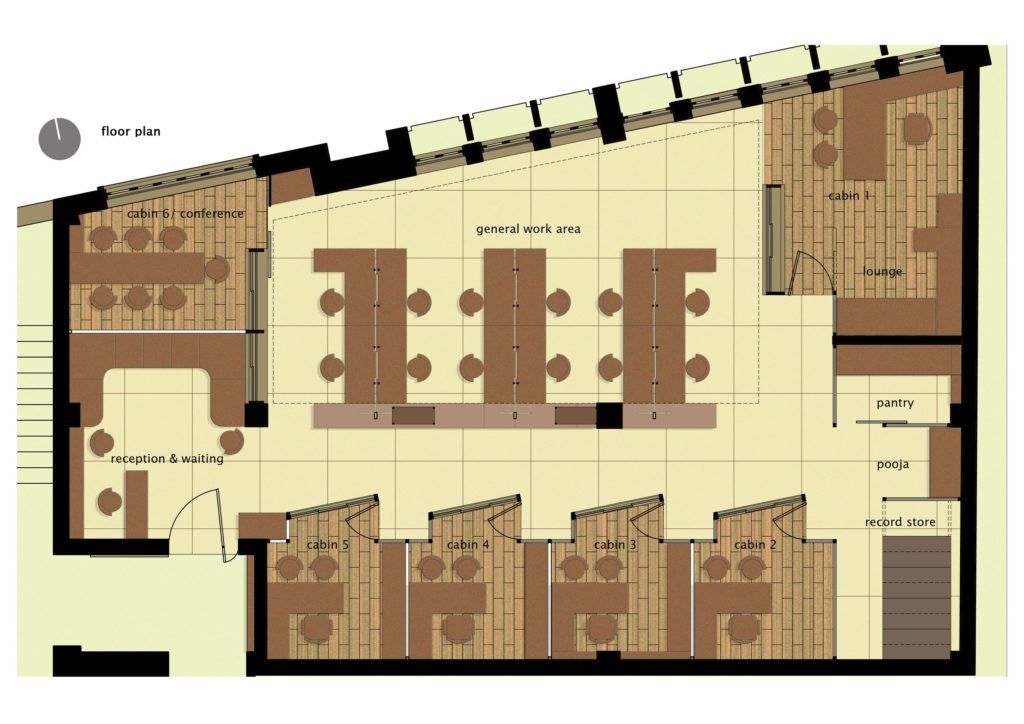
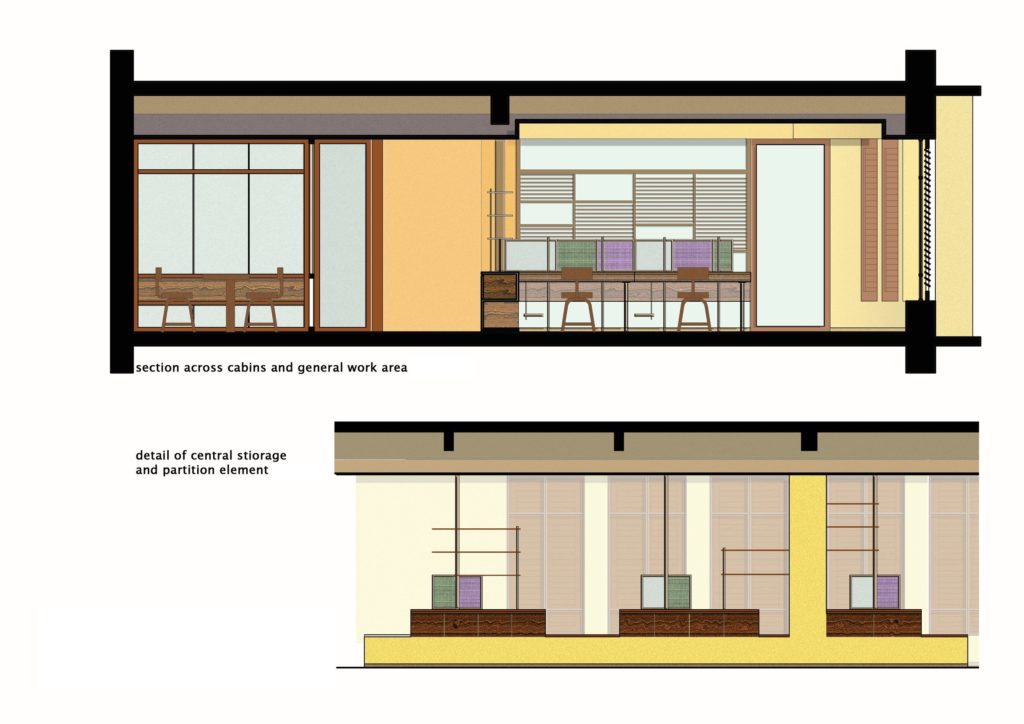
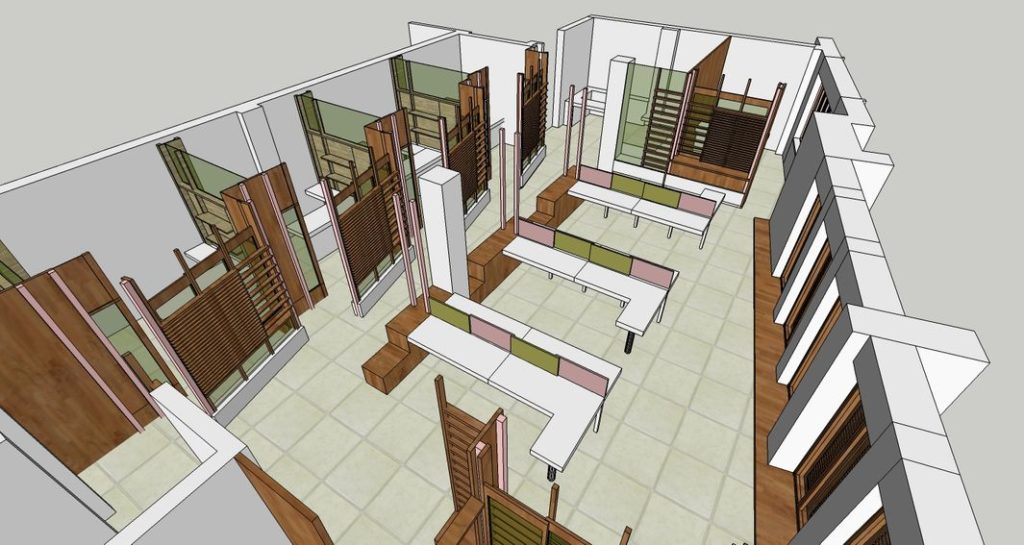
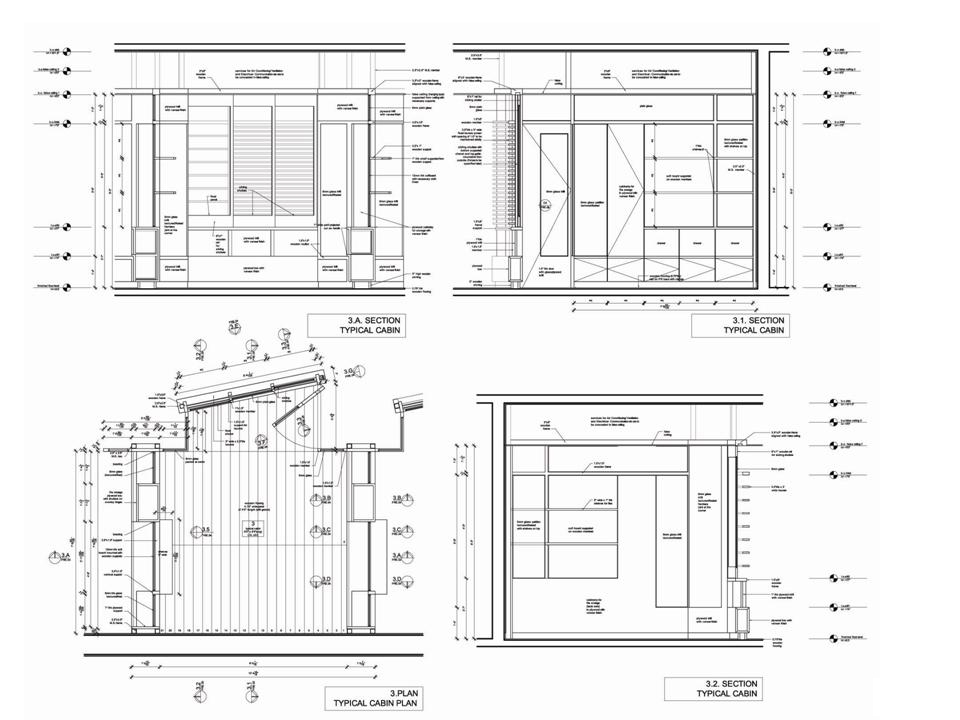
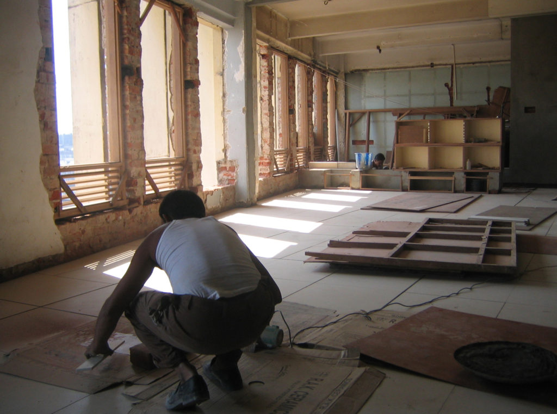
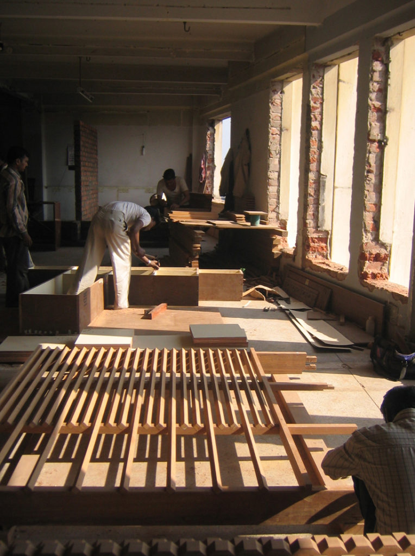
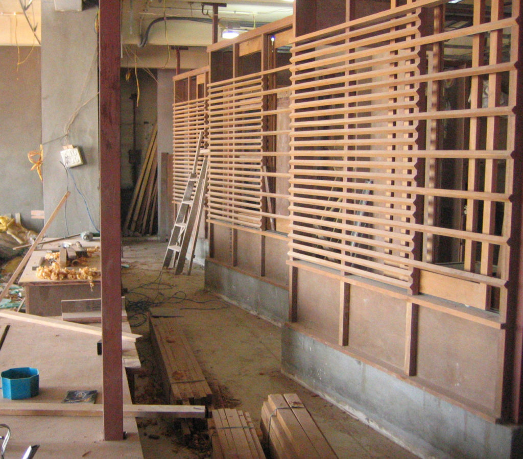
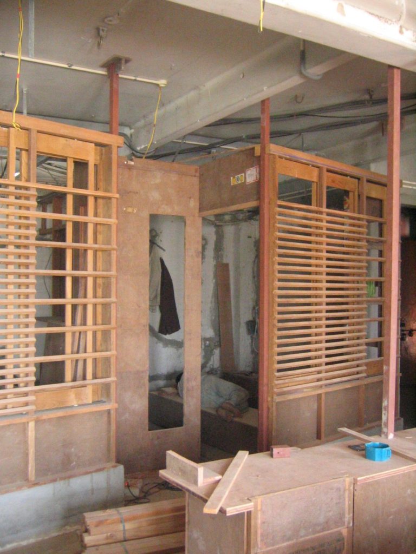
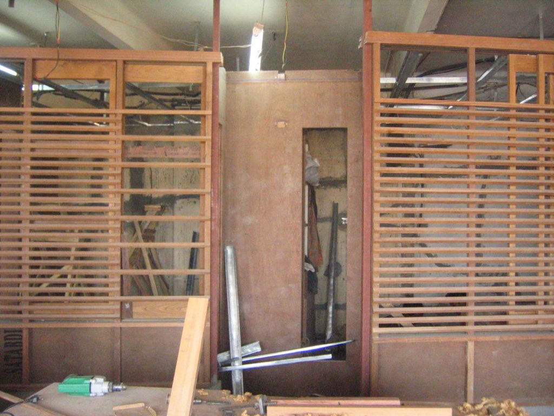
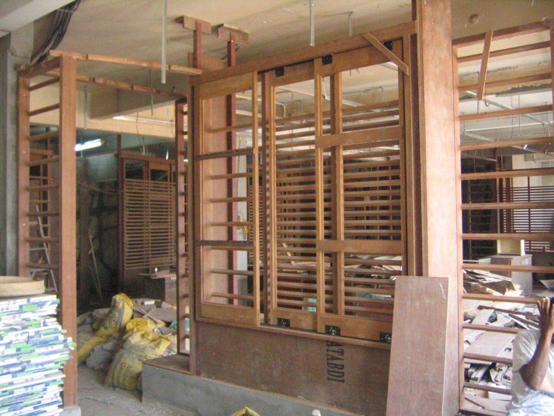
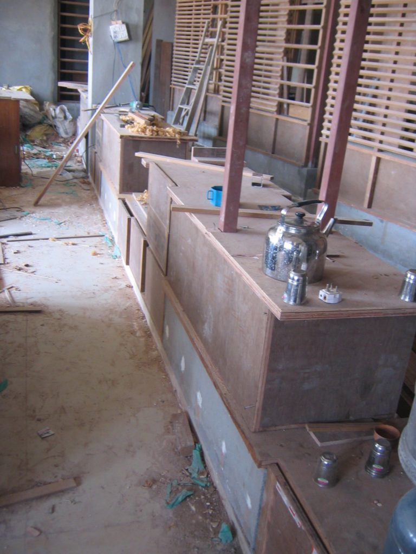

 malkum
malkum