Collage | Negotiation | Synthesis
PURPOSE
This intense & ambitious advance level studio unit will explore the theme of the Individual & the Community through the design and representation of built environments.
Comparison is critical to cognition & recognition. The exercises will address a range of stages of growth in terms of both area and nature of intervention: from a small multi-spatial unit to the site to shared spaces to a region.
Reflection is vital to learning. The studio unit aims to inculcate in students the discipline of regular & critical reflection. To facilitate this, methodical documentation of the process also becomes necessary. Understanding depends on our memory of the relationships between the components of what is understood. Visual Concept Maps are an effective tool to explore and represent our comprehension. The studio unit will demand generous use of this device. While design dimensions of visualization and construction are important to the processes of this unit, its primary focus is finding & applying relevant planning & organization principals and methods.
SITE
Considering the pandemic induced condition of distant working, the project is hypothetical, albeit located in the Hot & Dry climate of Ahmedabad. Although the theme, approach and processes of the studio unit are common to all participants, students will develop their own individual programs, 800 to 1600 SqM. sites and 800 to 2400 SqM. designs. Students need to follow a specific abstract parameter provided to all to arrive at the definition of their individual sites.
PROJECT TYPES
Students can choose to develop their designs around any one or a mix of the following categories of projects:
Temporary Housing: Hostel or Co-living Facility for Students, Professionals, Old and/ or Young, BnB or Boutique Hotel, Serviced Apartments, Studio Apartments for Creative Professionals etc.
Cultural/ Educational Institution: Literary,Performing and/ or Visual Arts, Museum, Gallery, Exhibition, Auditorium & Paraphernalia, School, Design Academy etc.
Work Spaces: General Co-working, Complex of Studios for Diverse Creative Firms, Clinic, Workshops for Carpenters, Fabricators, Potters, Weavers etc.
Shopping Complex: Mixed-use Retail Spaces
Students may choose to work with new/ unique types beyond those suggested above. Nevertheless, they are encouraged to start with something that deeply interests them and proceed further to diversifying their program.
STRUCTURE
The Studio Unit is comprised of five three-week modules; namely, Beginnings, Architecture, Site Development, City & Neighborhood and Realignment. Each module is comprised of tasks, a clear set of instructions, parameters & schedule and deliverables diverse media. Supplemented by inputs in the form of a lecture or workshop by a guest tutor, each module concludes in a review.
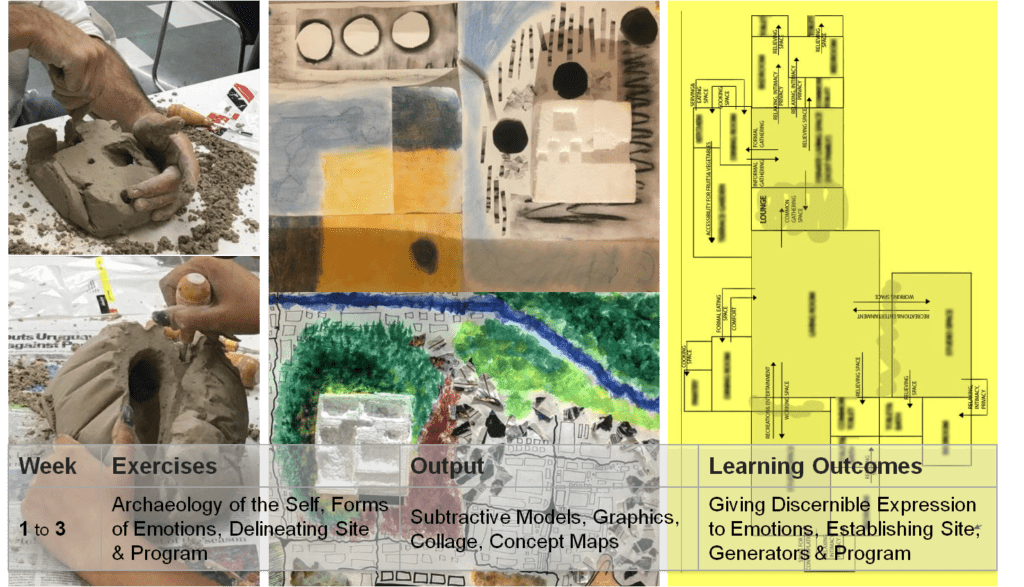
1. BEGINNINGS 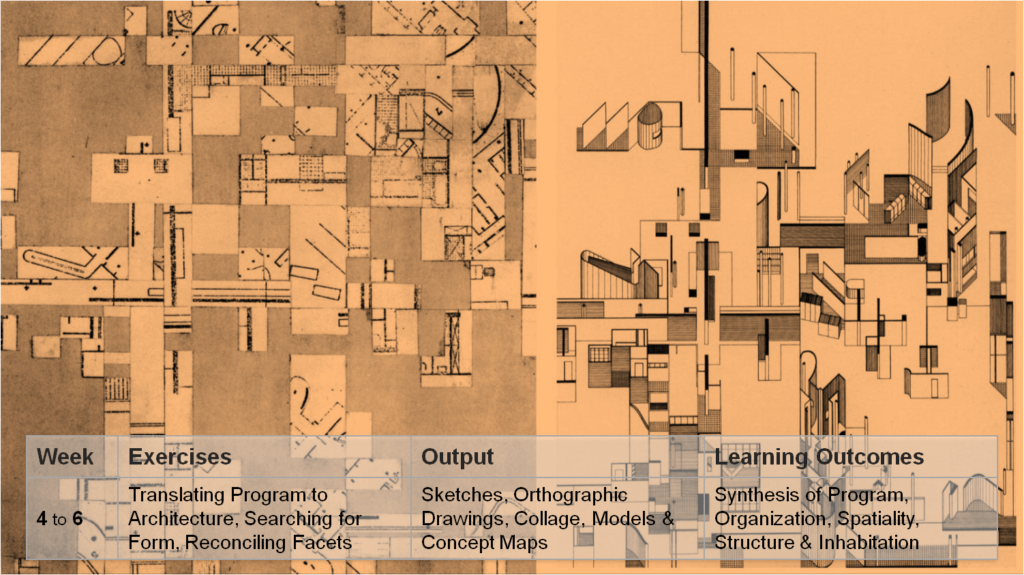
2. ARCHITECTURE 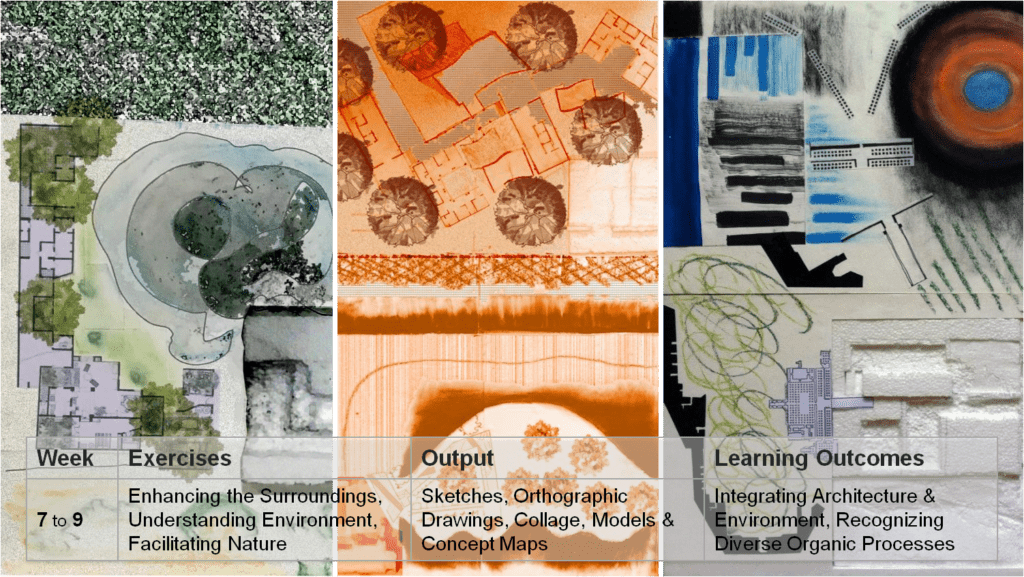
3. SITE 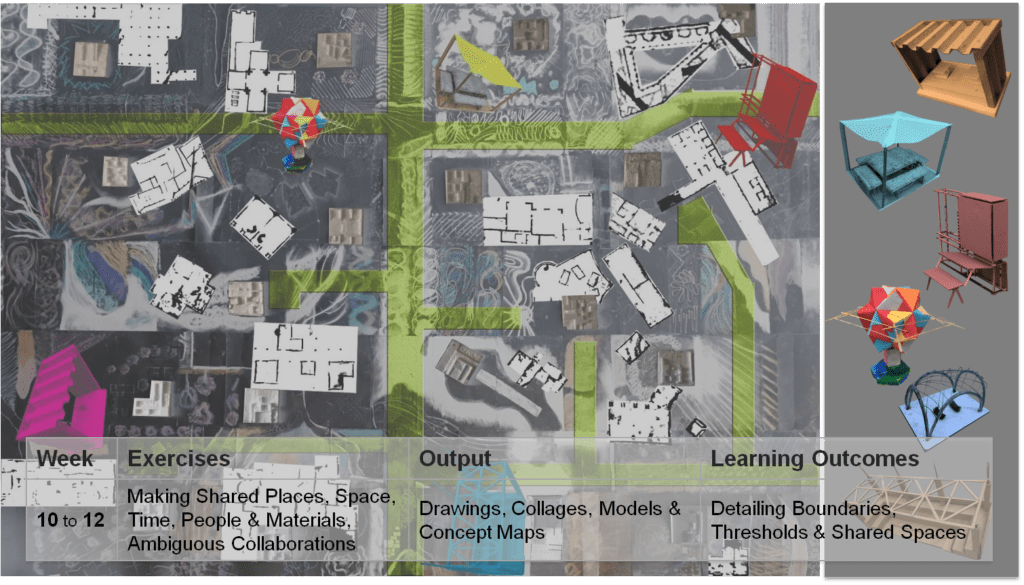
4. NEIGHBORHOOD 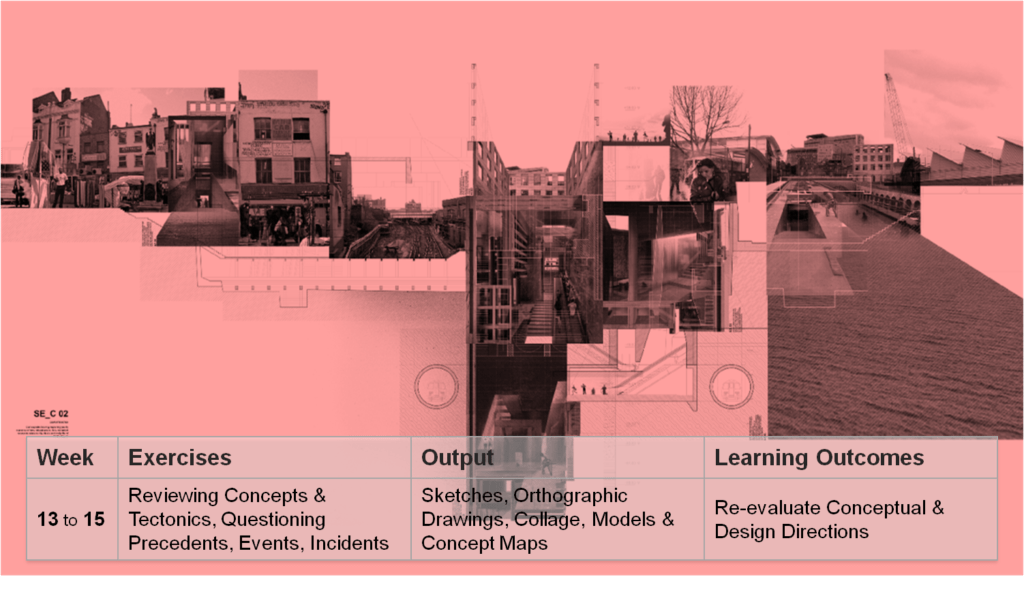
5. REALIGNMENT
The unit ends in the 16th week with presentations & reflective conversations with guest architects. Students are required to invest the 17th week of the term in building their portfolio for assessment & the exhibition in the 18th week.
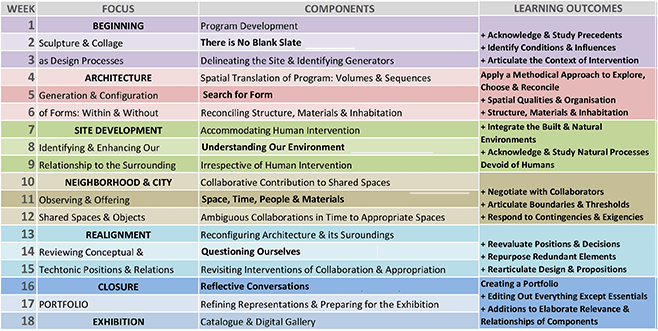
PROCESSES & TOOLS
Peer Reviews & Group work shall be as significant as individual pursuits in this studio unit.
Trajectories
The studio unit will follow a trajectory beginning in the personal, moving to the abstract, then to the concrete and to the shared, to finally return to the self. The abstract site will be embedded with discernible features derived from personal associations. The development of one’s architecture will respond to these and certain development parameters and, conversely, the site will also develop in response to the architecture. Subsequently, the individual sites will be brought together along with both obtrusive and abstract features to create a region. Boundaries and thresholds need to be created by the students through negotiations with each other and the features. There will also be opportunities of discovering and appropriating spaces both individually & in groups. Following the conclusion of each module, students will return to their individual sites and architecture to re-evaluate their positions.
Mediums
While the thrust of the studio unit is on learning to plan & organize, neither can this learning be attempted nor assessed without appropriate representation. The approach, however, will be to employ appropriate mediums through the process, rather than dedicate separate time & energy towards representation. We will use multiple mediums like graphics & orthographic drawings, models in various materials, sculpture in clay, thermocol, plasticine etc. and collage in particular to explore spatial organization, form & structure. Drafting & Redrafting of Statements of Purpose is an essential deliverable across all five modules of the studio unit and also the term-end Portfolio.
Students need to bear in mind that while their creations may be analogue (machine or hand made in material) their interaction & exchange with peers, tutors & reviewers will be limited to digital mediums: online meetings, photographs, videos & documents.
Journal
As a mandatory practice for this studio unit, students need to maintain a digital/ analogue diary and documentation of the process, its inflections & personal reflections and representations of comprehension through Visual Concept Maps need to be regularly logged in.
DELIVERABLES
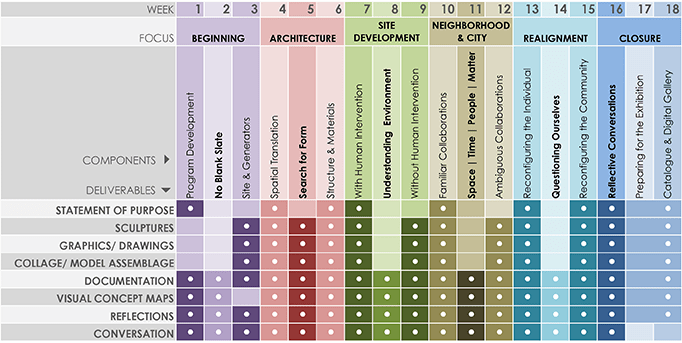
LEARNING OUTCOMES
Exercises across the studio unit will equip students with the following cognitive abilities:
Recognize: Acknowledge & Study Precedents for Contextualizing the Design Process & Natural Processes Devoid of Human Interventions
Comprehend: Articulate the Context of Intervention
Apply: Methodically Explore, Choose & Reconcile Spatial Qualities & Organization with Structure, Materials & Inhabitation
Analyze: Probe & Examine the Conditions of & Influences on a Situation
Synthesize: Create Architecture & Shared Spaces Integrated with the Natural Environment
Evaluate: Critically re-evaluate Positions & Relations of a Design Proposition
Students will also develop following social skills particularly necessary in creative practice:
Conversation: The art of open-ended yet clear verbal exchange, without trying to win or prove a point, to discover insights within & beyond the subjects under discussion
Negotiation: Group-work will necessitate equitable distribution of responsibilities
Kindness in Critique: Peer reviews will be moderated around equal Commendations & Recommendations
Students will learn to use three very important tools of Design Thinking:
Reflective Journal
Visual Concept Maps
Portfolio Editing
ASSESSMENT
The emphasis of the studio unit is on Planning & Organisation, accounting for 50% weightatge in assessment with equal distribution across Resolution, Material Application & Structure, Diversity & Robustness, Detailing & Iterations and Planning & Execution. Since it’s inevitable to engage with representation of ideas through the course processes, 20% weightage is given to Expression which includes Succinctness & Care in equal ratio. To inculcate the discipline of recurrent critical Reflection, which deepens learning and depends on good Documentation and exploring and representing one’s understandings through Visual Concept Maps, the three have been given equal weightage under Journal and account for 30% of the assessment.
While the assessment is distributed in 70/ 30 ratio between internal and external evaluation respectively, the internal studio assessment too will be distributed between tutors, peers and the self.
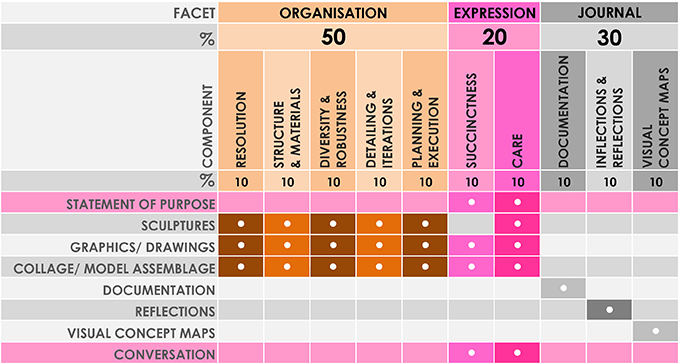
READING LIST
Mandatory
- Robert Venturi
Complexity and Contradiction in Architecture - Francis D. K. Ching
Architecture: Form, Space, & Order - Masanobu Fukuoka
The One-Straw Revolution - Kevin Lynch
The Image of the City - Robert Venturi, Steven Izenour & Denise Scott Brown
Learning from Las Vegas: The Forgotten Symbolism of Architectural Form - Neil Leach ed.
Rethinking Architecture
Recommended
- Peter Zumthor
Atmospheres - Junya Ishigami
Freeing Architecture - Johan van Lengen
The Barefoot Architect - Kenneth Frampton
Modern Architecture: A Critical History - David Harvey
The Condition of Postmodernity: An Enquiry into the Origins of Cultural Change - Louis Kahn
Conversations with Students - Juhani Pallasmaa
The Eyes of the Skin: Architecture and the Senses - Christopher Alexander
A Pattern Language - N J Habraken
The Structure of the Ordinary: Form and Control in the Built Environment - Jan Gehl
Life Between Buildings: Using Public Space - Jane Jacobs
The Death and Life of Great American Cities - Colin Rowe & Fred Koetter
Collage City - Patrick Geddes
Evolution of Cities - Junichiro Tanizaki
In Praise of Shadows - Robert M Pirsig
Zen & the Art of Motorcycle Maintenance

 malkum
malkum