csi tower: group housing
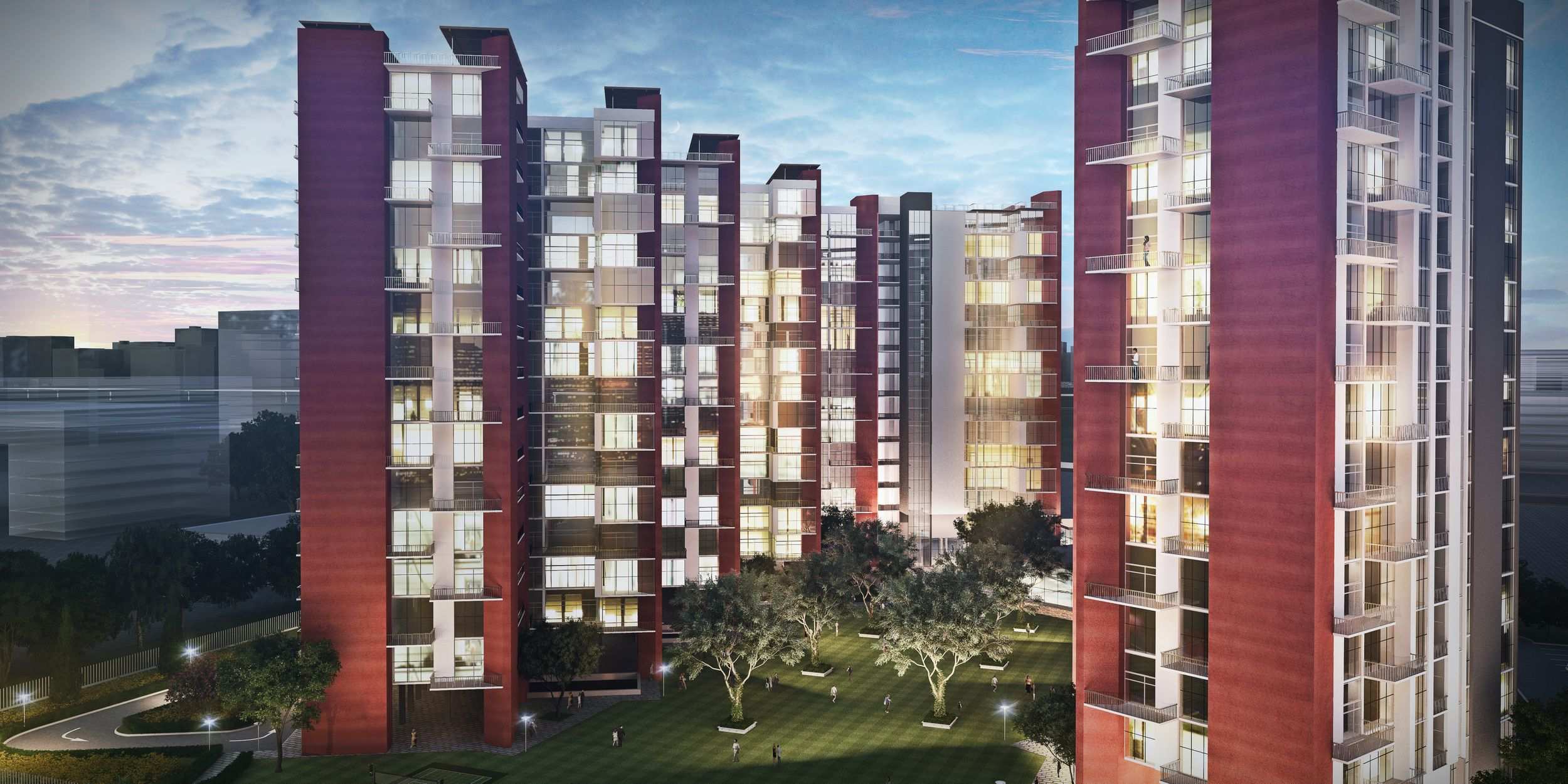
taming the ivory towers
images & drawings courtesy archohm
The 5 acre site is located adjacent to the Sanskriti School in CG City, Lucknow. The site abuts the 55m wide green connector, a significant landscape element that runs across the CG master plan beginning in the public park on the south and culminating in an existing green in the north. The green connector was proposed and designed as part of the landscape strategy for the masterplan by Topotek1 from Berlin.
The 5 towers – each G+14 storey high with two apartments on each floor – are organized around a large green central space which opens up to the green connector. The towers are rotated at angle such that the main living cum dining space of each apartment gets a view of the internal green space as well as the 55m green connector. The openings of each apartment are placed such that privacy is not compromised, but a sense of looking onto the vast open green space is retained.
The view from the balconies is enhanced by chamfering the concrete walls facing the central green space and the green connector. These chamfered walls enclose the toilet stacks and become the main structural elements of the tower. They are proposed to be constructed in exposed colored concrete. The pale orange of these textured concrete walls is set against the white walls and glass surfaces that appear in the balconies. Conceptually the plan of each apartment, the architecture of the towers and their structure reinforce each other.
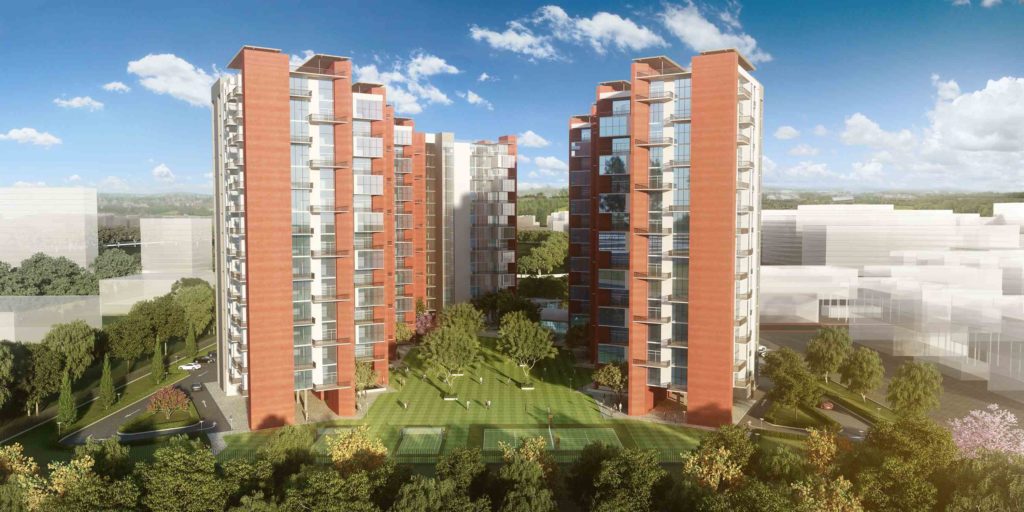
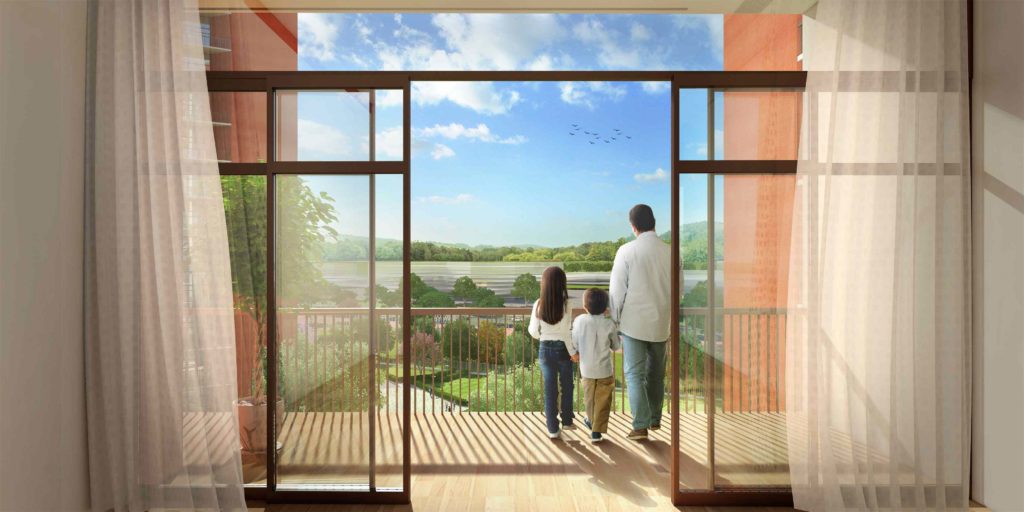
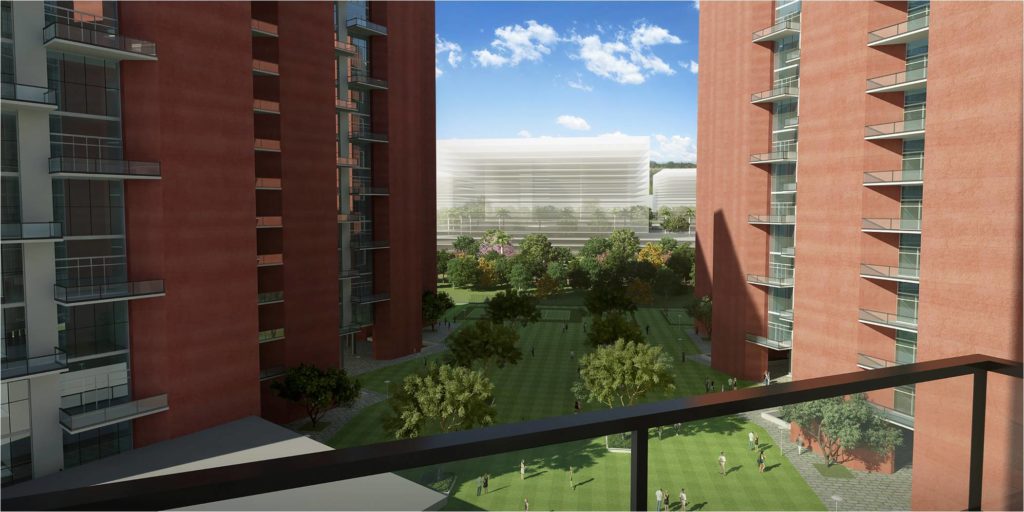
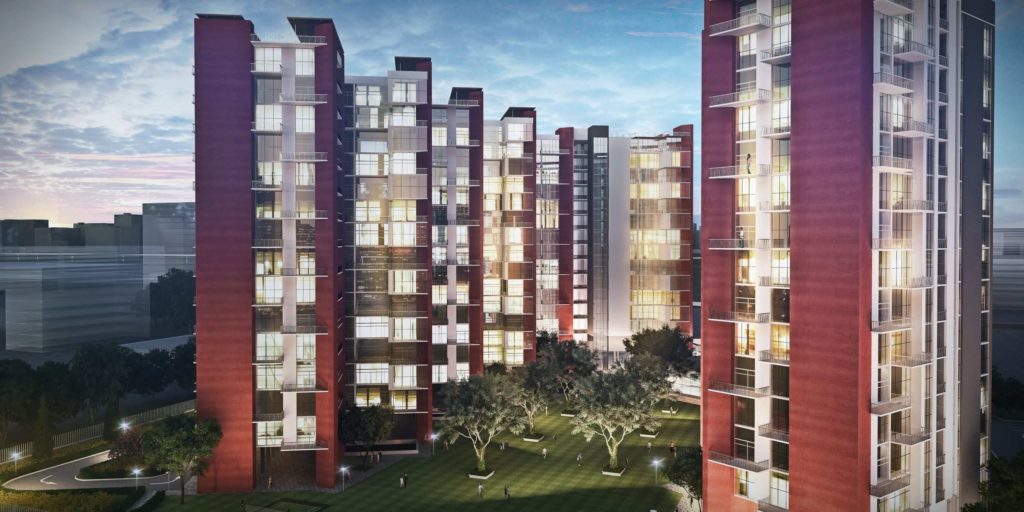
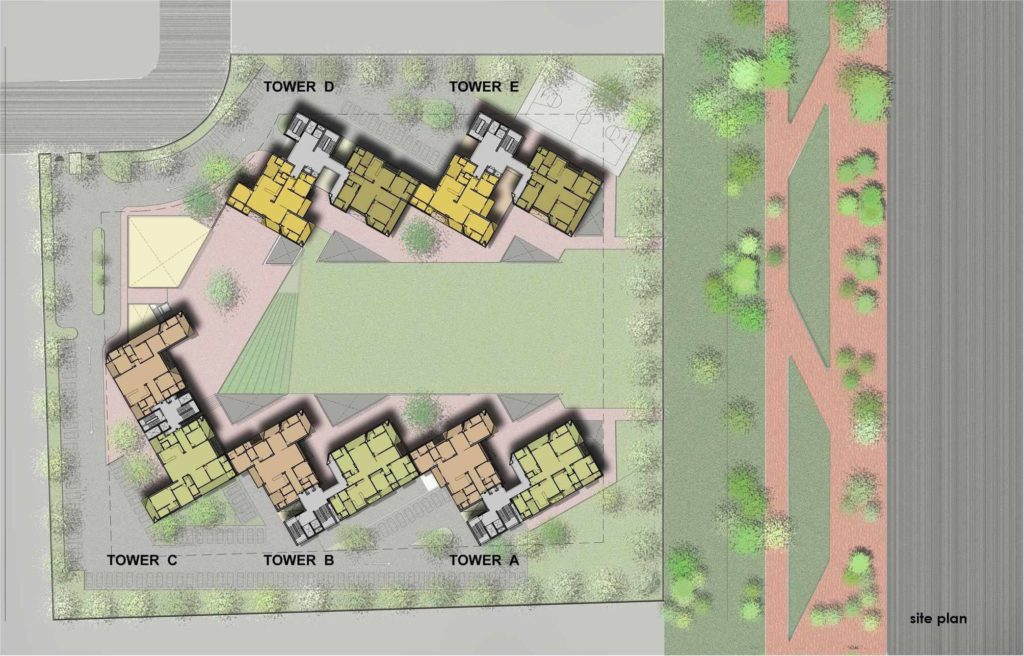
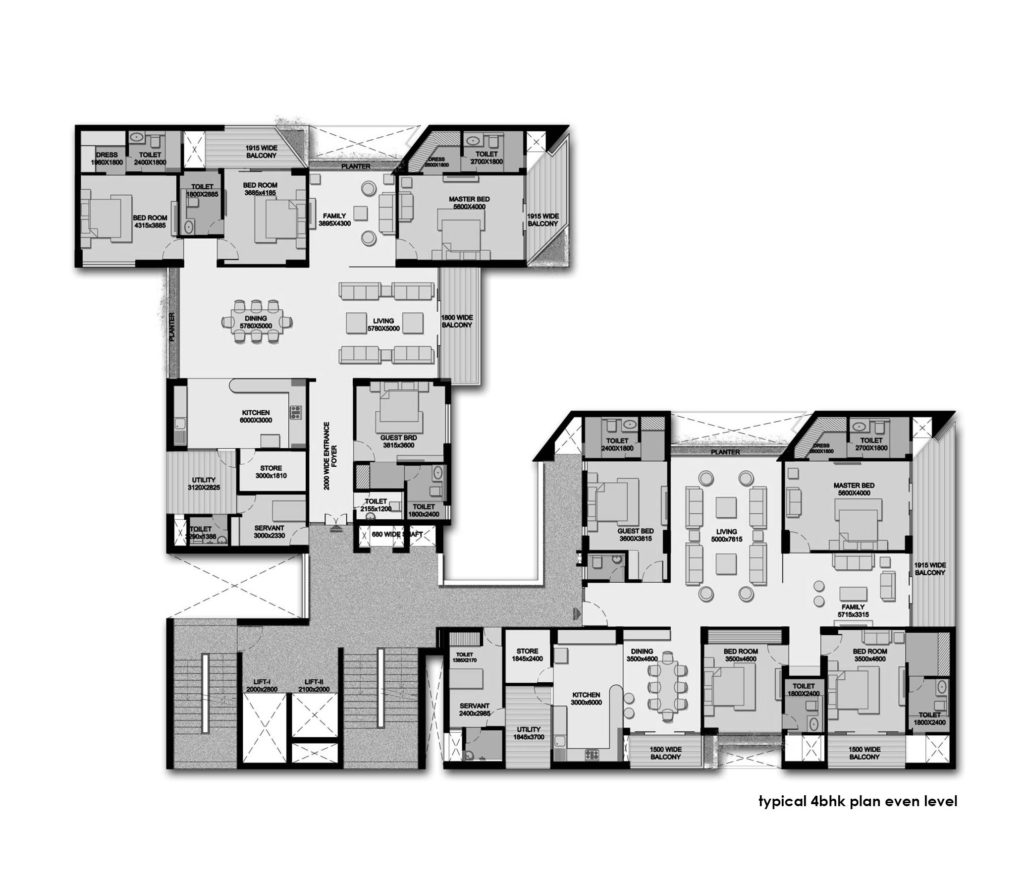
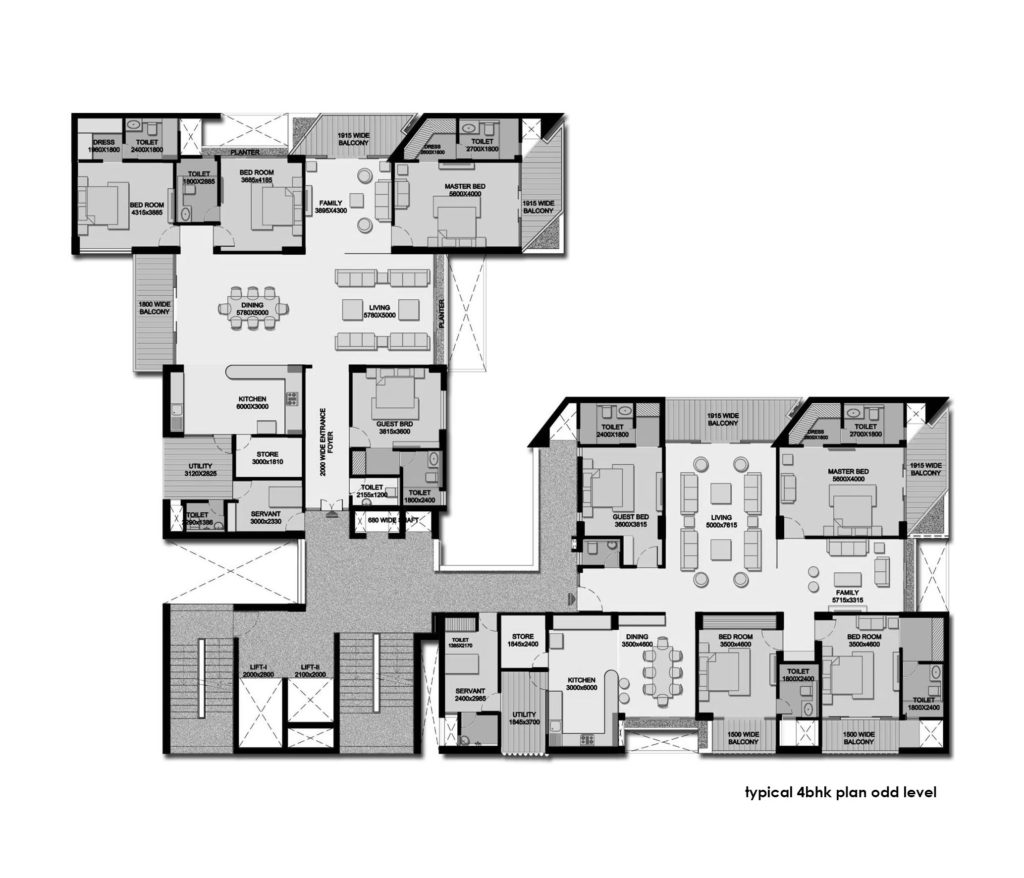
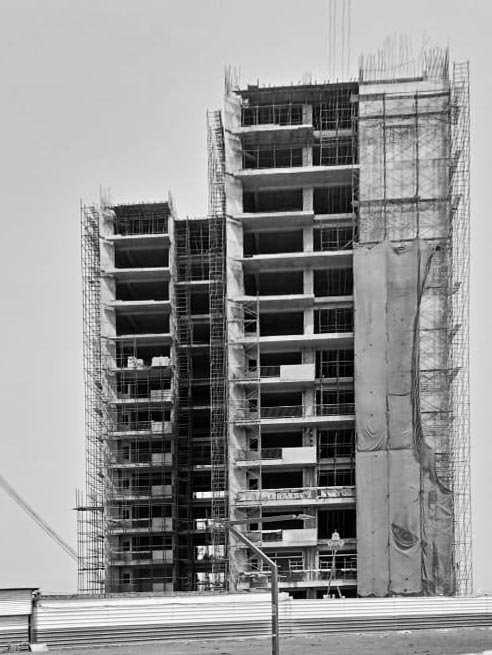
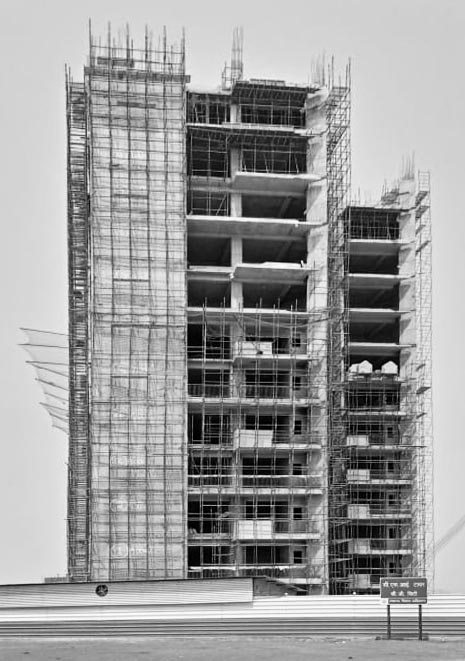

 malkum
malkum