Farmhouse
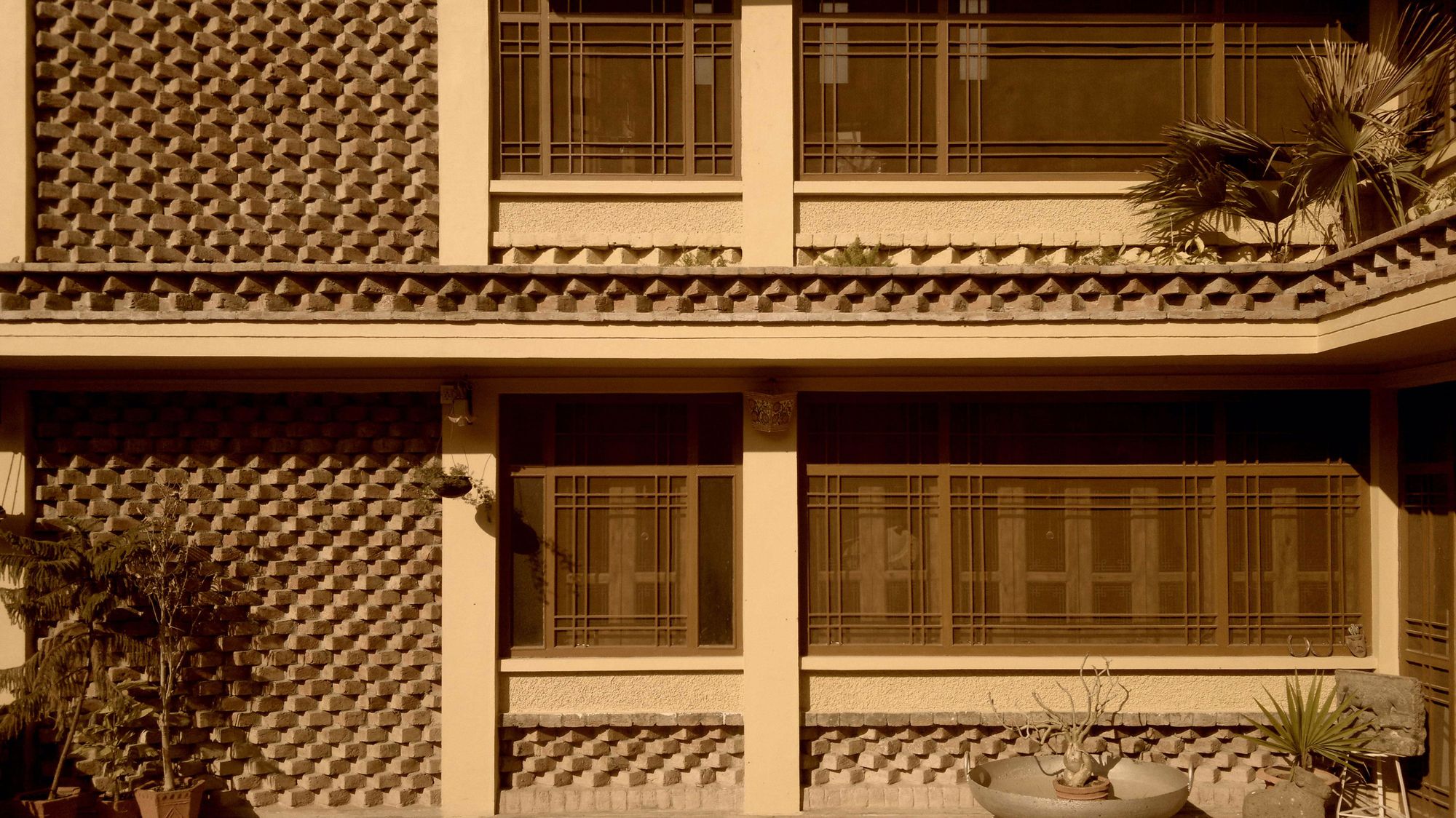
brick jewelry for a real farmhouse
The half-a-century old house is aligned east west, with large volume spaces – 14′ high ceilings – located to the west and low spaces – under 8′ high ceilings – running along the north & east. Two 10′ regular height rooms are located at the south-east & northwest ends above these low spaces. While on the ground floor, the rooms hemmed in a huge courtyard in the south; the two rooms on the first floor hold a terrace between them.
The design addresses the need to add requirements of modern living within an ancestral home, while negotiating the still prevalent social hierarchies. A bay of toilets, dressings and store is added on the road facing west side, creating a buffer from heat, dust and noise. The kitchen utility is extended as a verandah responding to the open space on north. New verandahs are extended out of the shorter ends of the courtyard in the south to scale it down.
Brick as the primary material guides the architectural vocabulary of the revitalization. External face of sills & parapets and upturns of weather-sheds-turned planters and slab ends become typical locations for an ornamental expression. The east face of the new stair tower, anchoring the south-west of the courtyard, presents a vast vertical canvas of pixellated light & shadow created from a simple play in brick masonry.
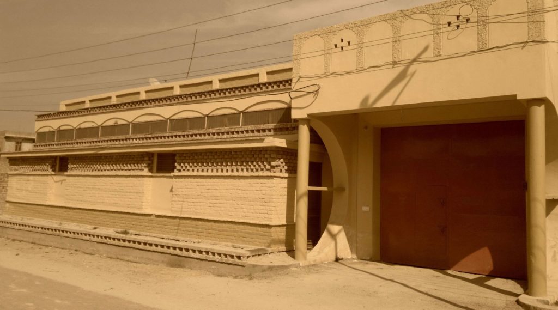
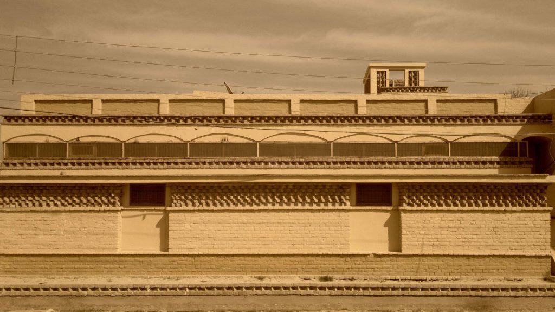
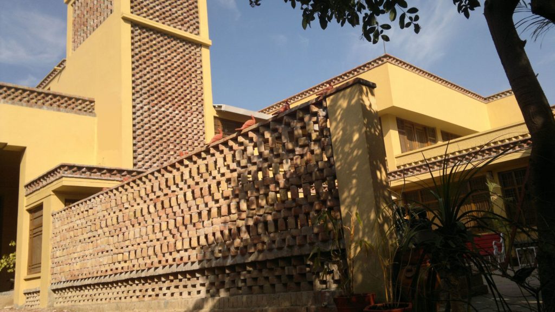
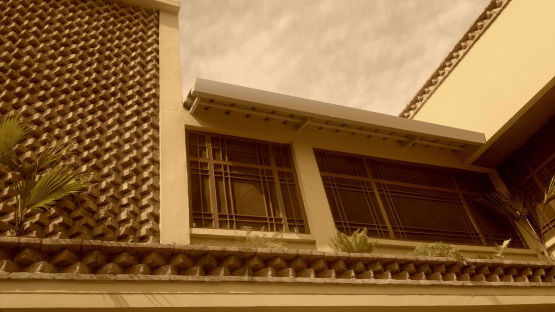
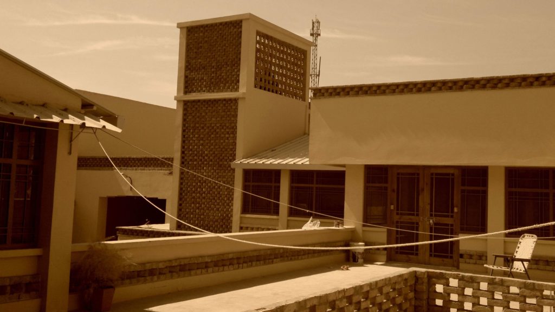
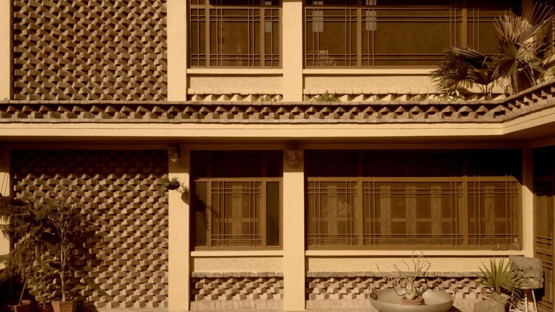
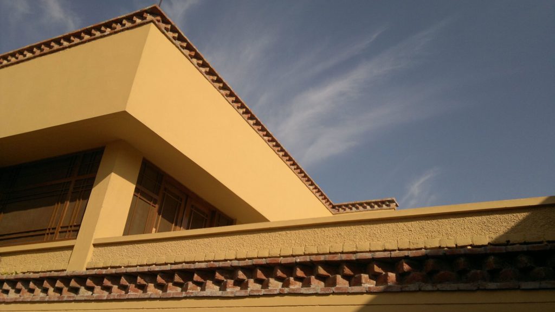
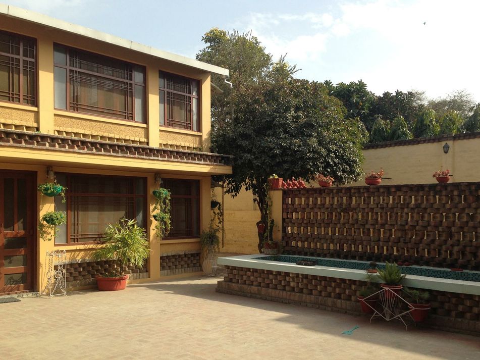
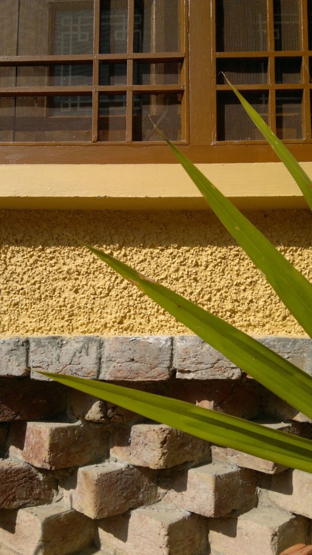
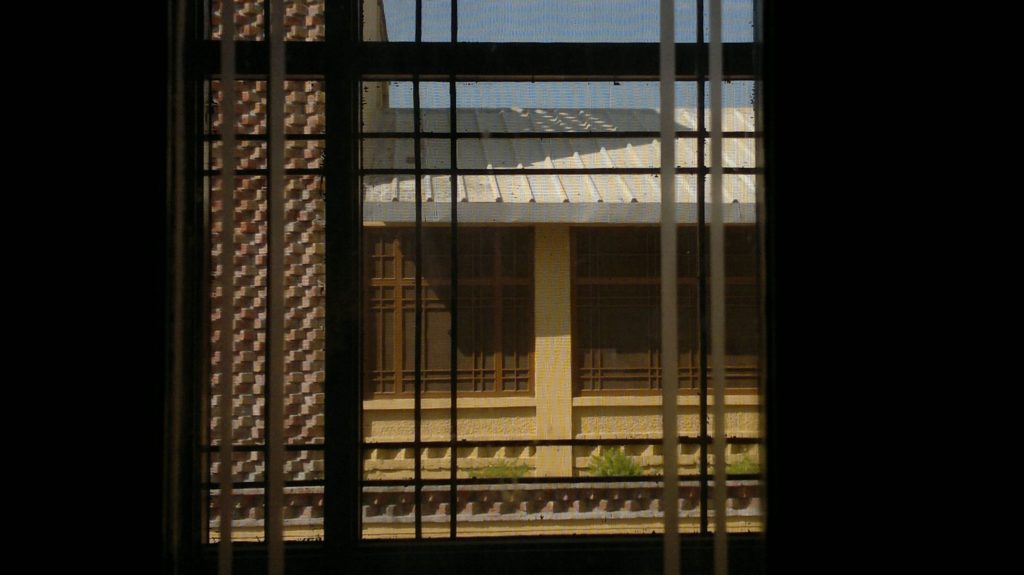
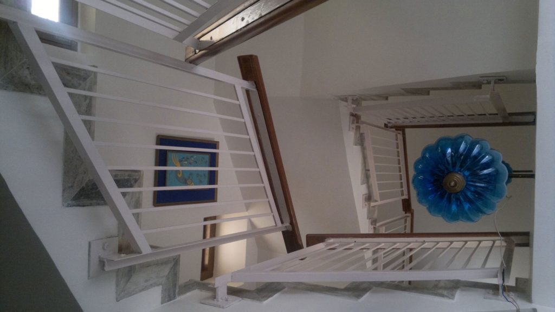
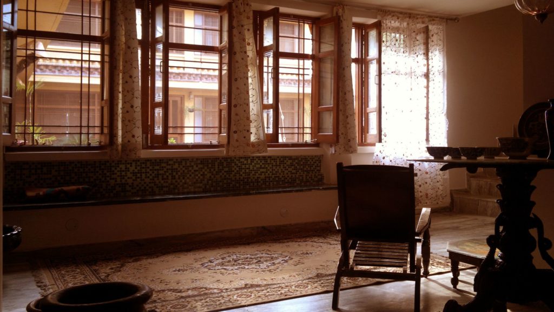
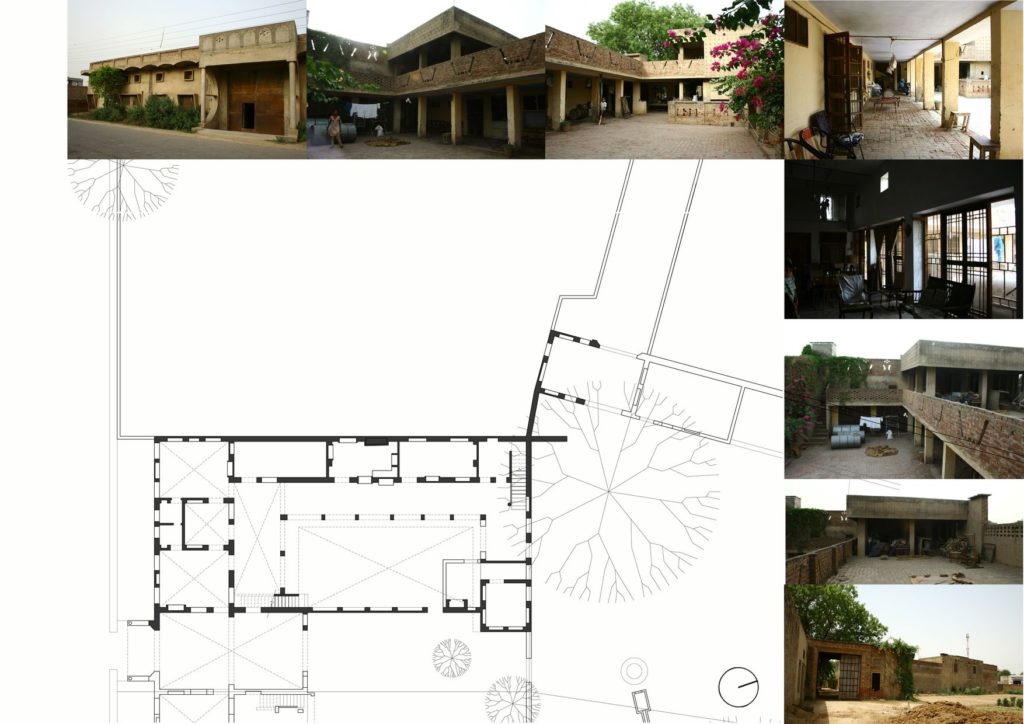
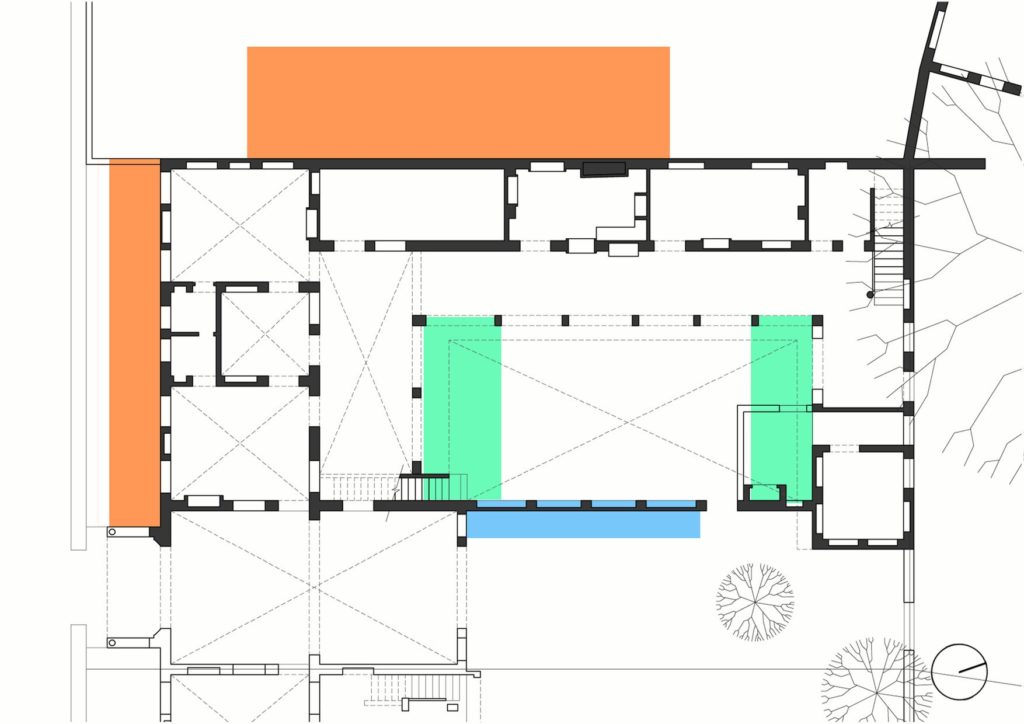
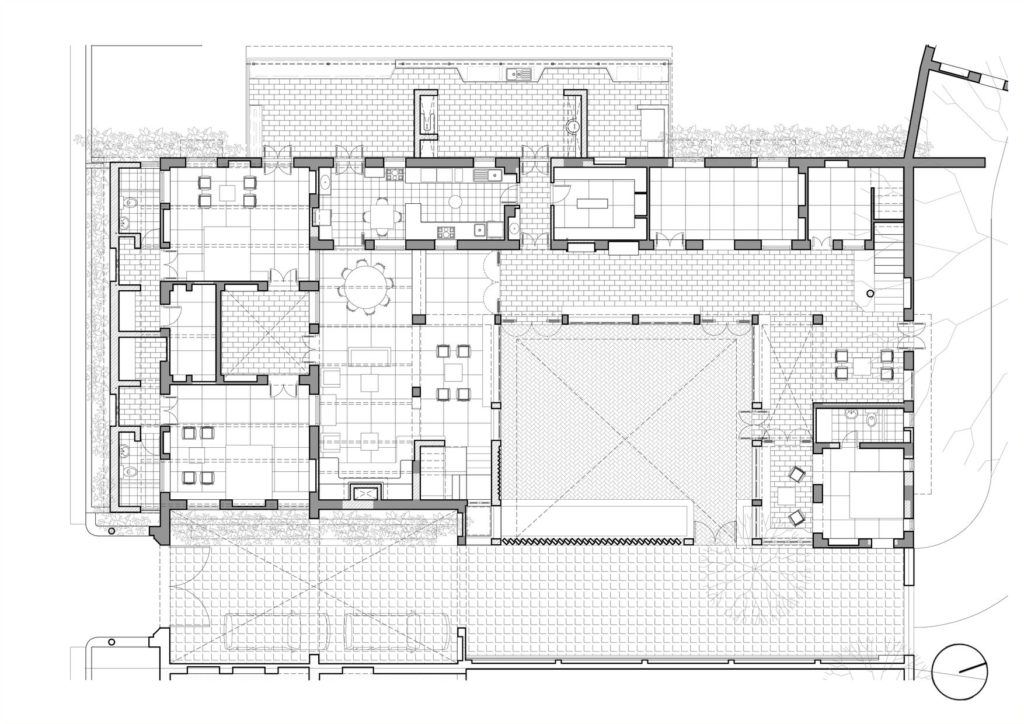
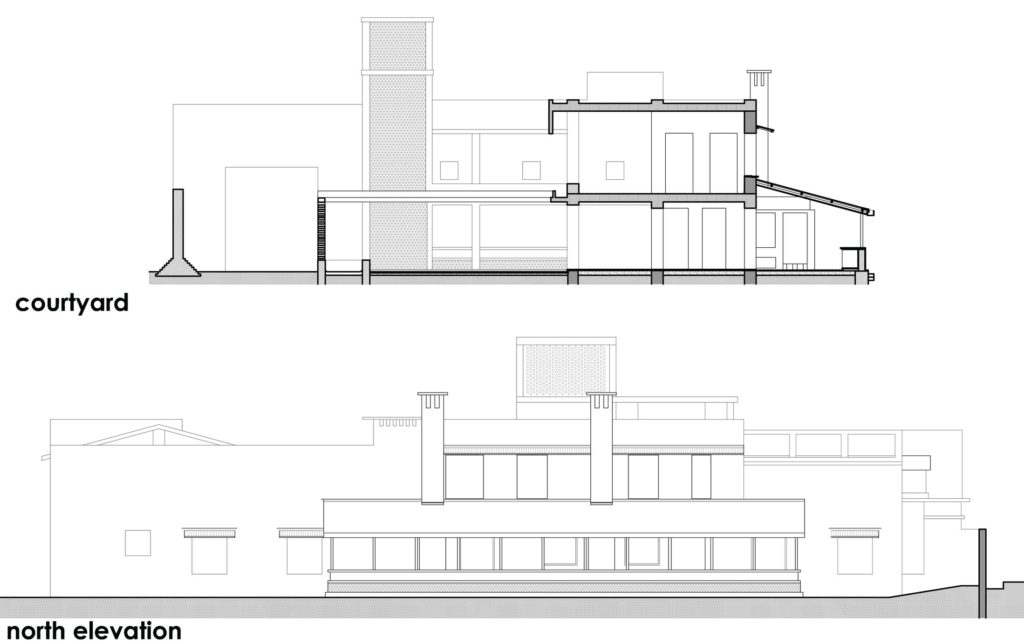
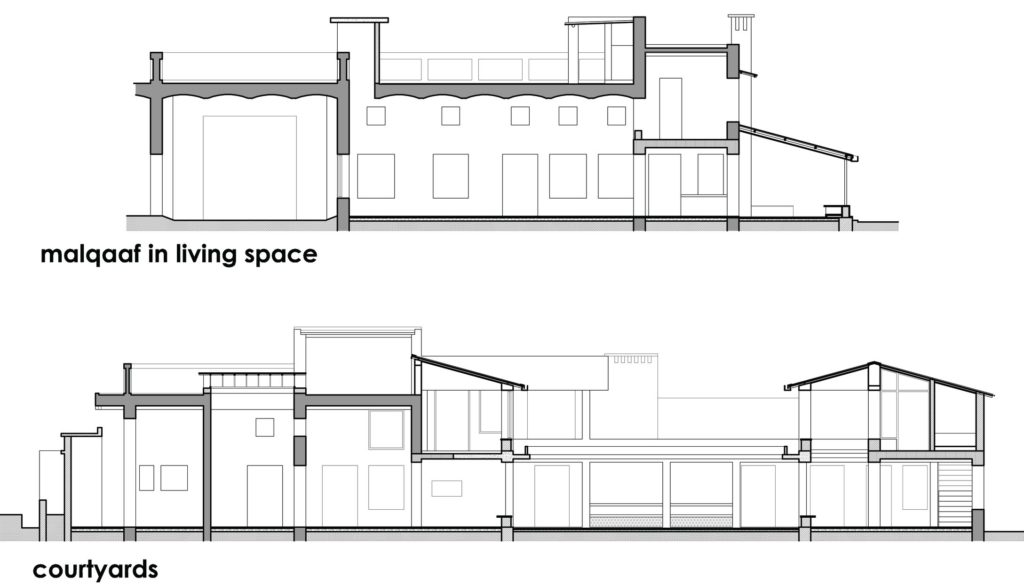
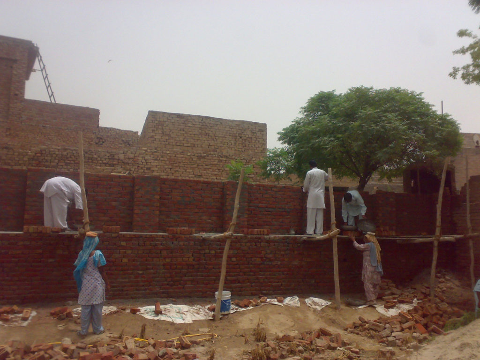
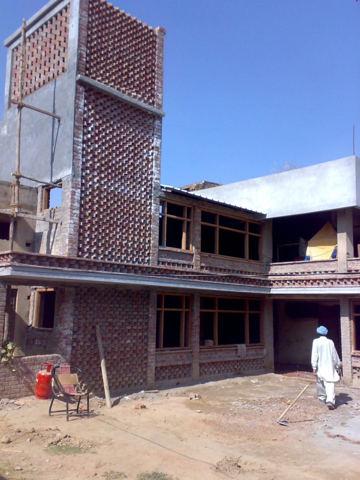
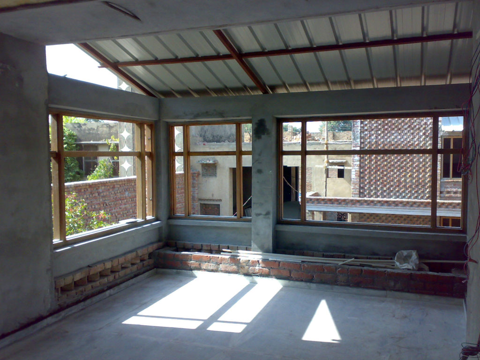
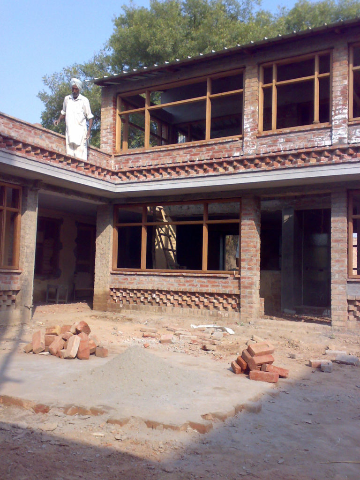
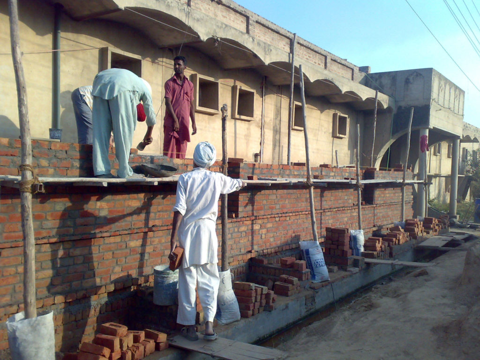
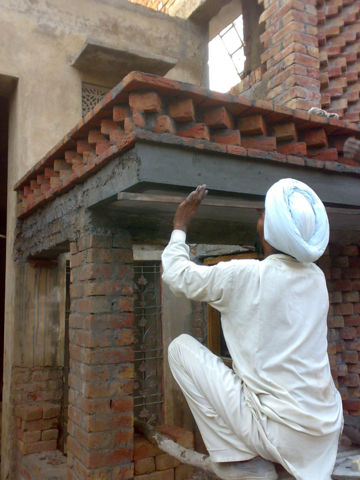
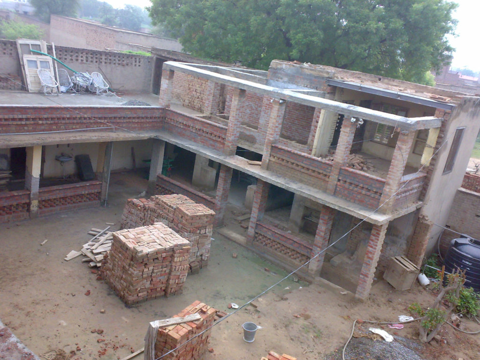
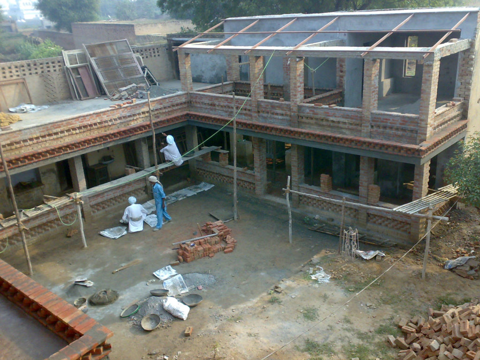
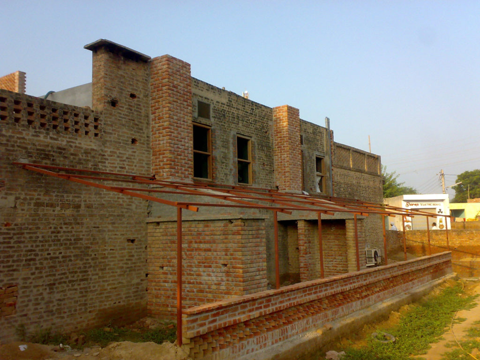

 malkum
malkum