lig & ews housing
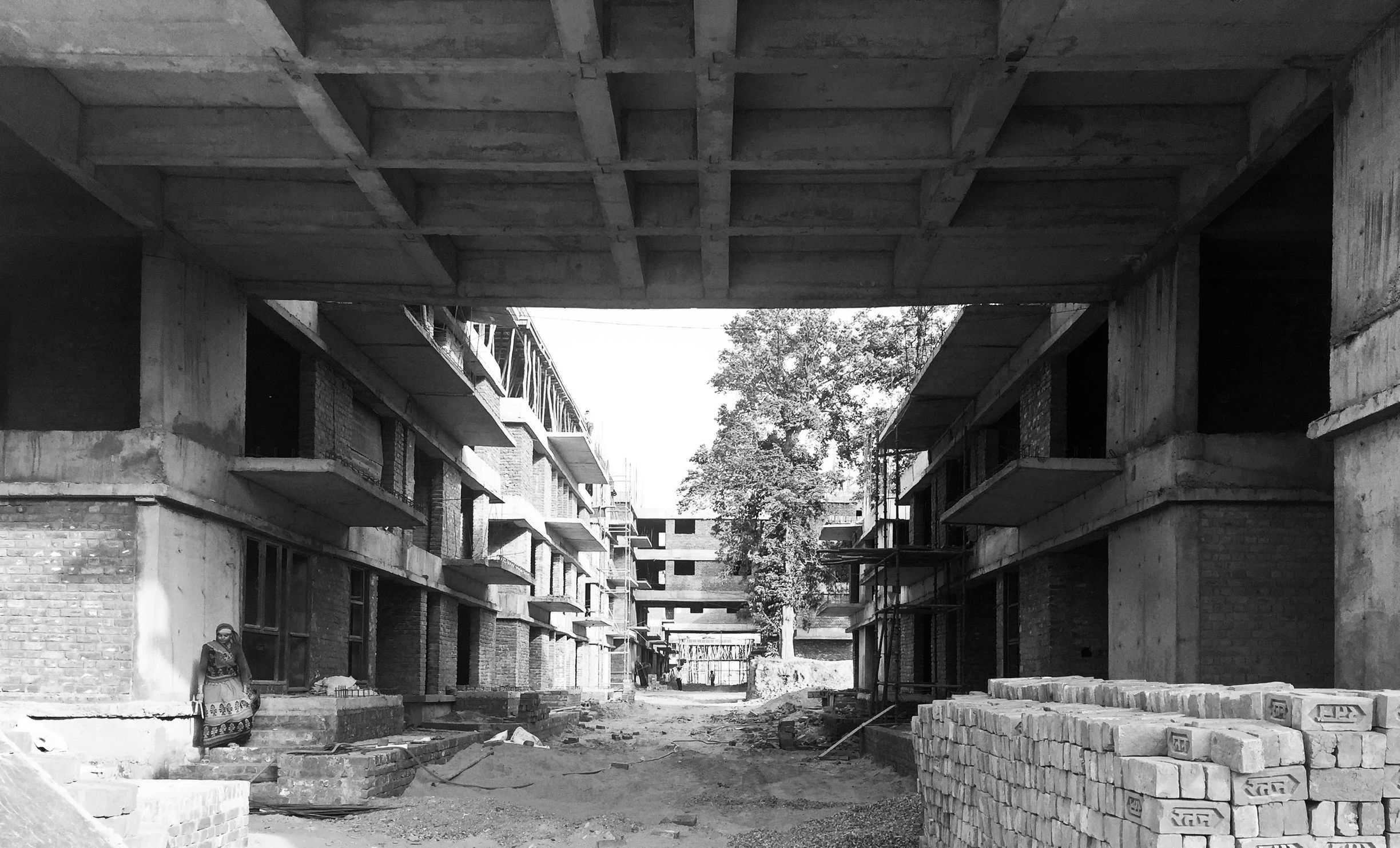
beehives with bridges
images & drawings courtesy archohm
The sites for LIG (low income group) and EWS (economically weaker section) housing are situated adjacent to each other separated by a 30m wide road, in the CG city at Lucknow. Conceptually, in both the LIG and EWS schemes, G+3 towers have been designed with a section which is split to create a stilted parking space under one half of the tower, while in the other half, units occupy the ground. The sectional typology of the tower allows a segregation of vehicular and pedestrian movement. The inner street formed by units placed on the ground becomes a vehicle free community space articulated with stepped plinths and planters.
In both schemes exposed concrete and brick were proposed initially for the outer surfaces, however this was later modified to the standard plaster and paint treatment.
In the EWS scheme the form of the tower is further modified by shifting the bedroom module on the 2nd and 3rd floors to create terraces above the first floor units. This allows the cluster of towers to breathe, breaks the monotony of the street by creating an interesting play for solid and void and provides a variation in the unit types. The rows of towers are broken where there is a natural cluster of trees on the site. These larger breathing spaces further release the density of the scheme and act as community gathering spaces.
In the LIG scheme, the density to be achieved was higher. As a response to this bridge units, which span across the street between two rows of towers at the 2nd & 3rd floor are designed, leaving a space of 6m clear height from the street level. These bridges shade the streets and provide an intimate scale and variation to the scheme. This strategy allows a freeing up of the ground while at the same time achieving the required density. A large green space which spans the width of the site is provided in the center of the plot which acts as the space of release and gathering.
The projects were designed & run from concept to site by Sukhmani Brar who headed a team as senior architect at Archohm consults, Noida between 2015-2017.
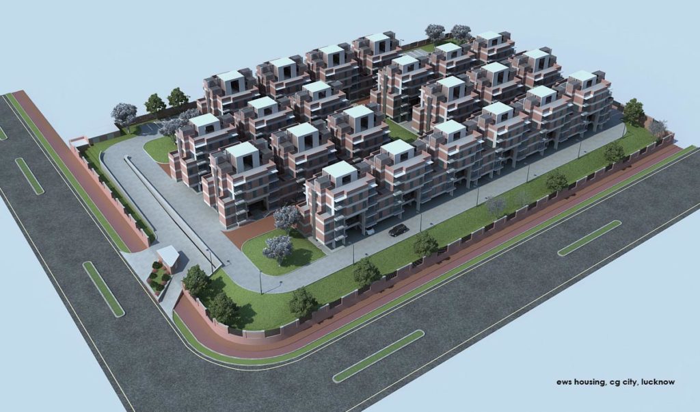
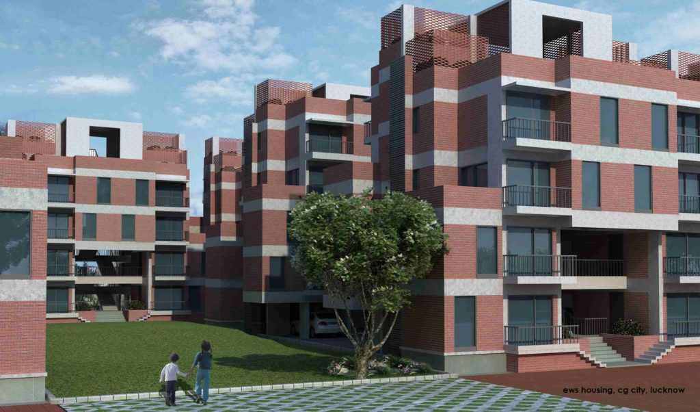
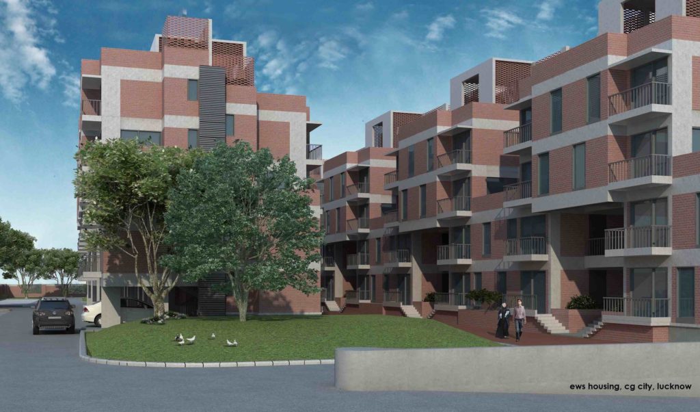
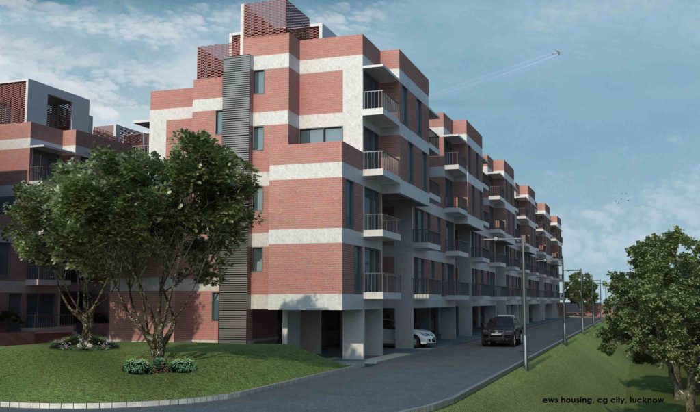
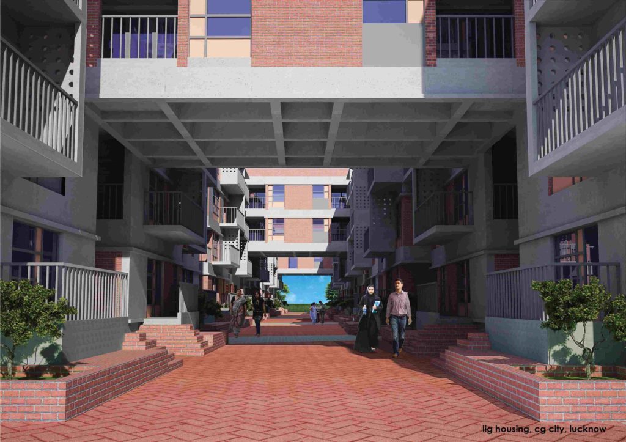
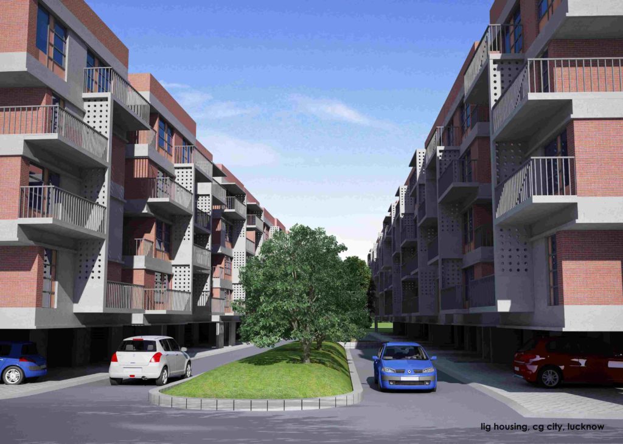
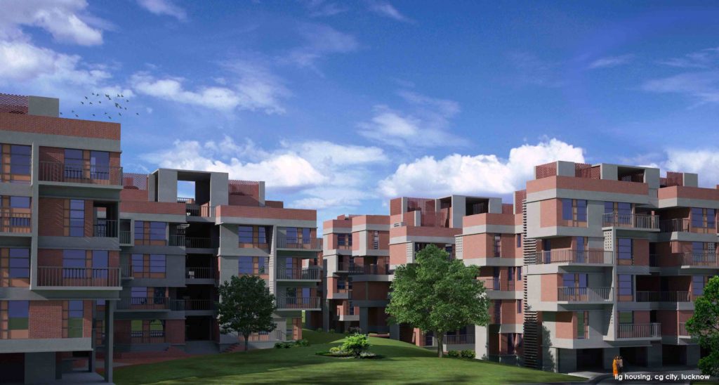
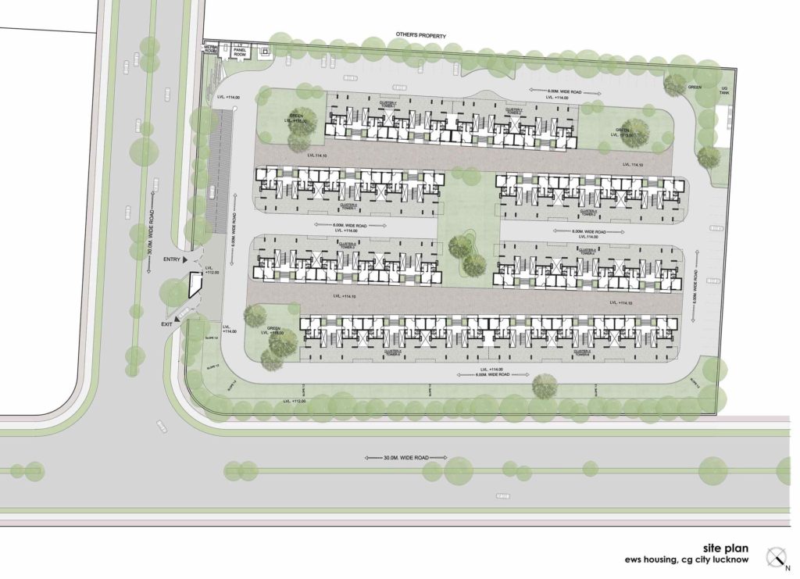
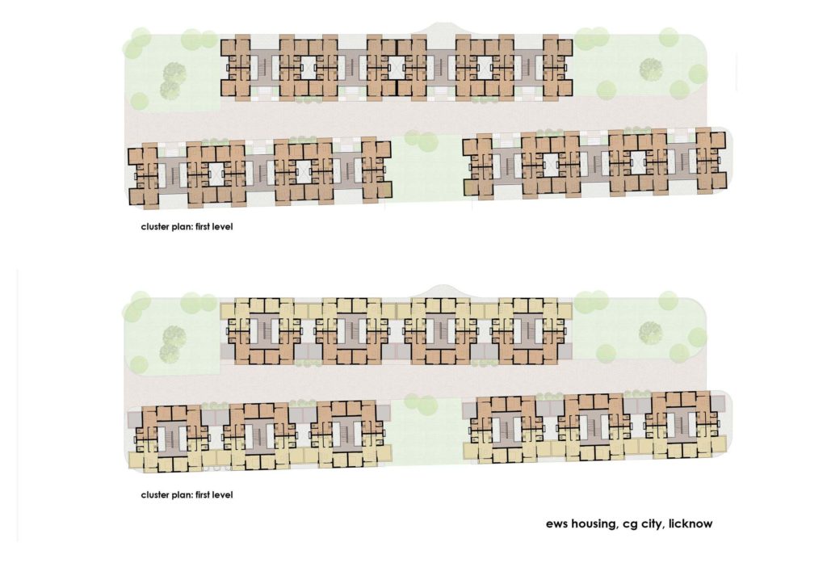
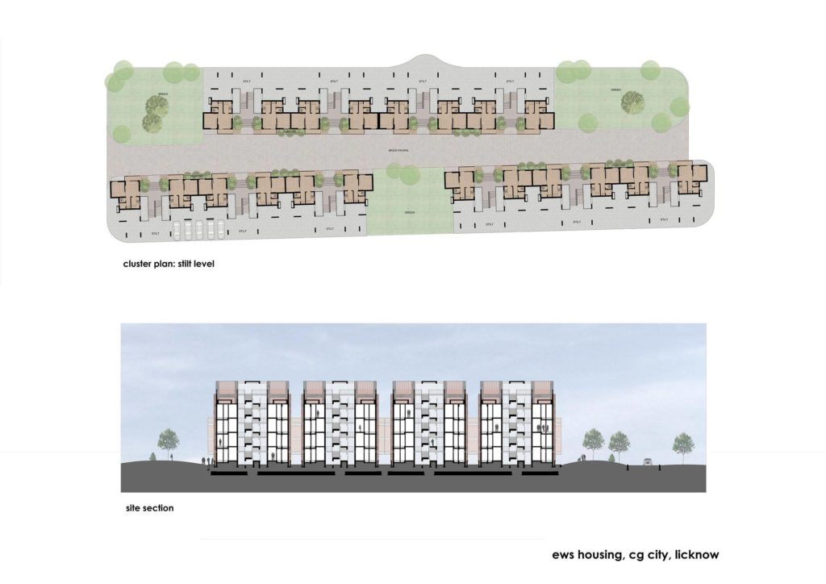

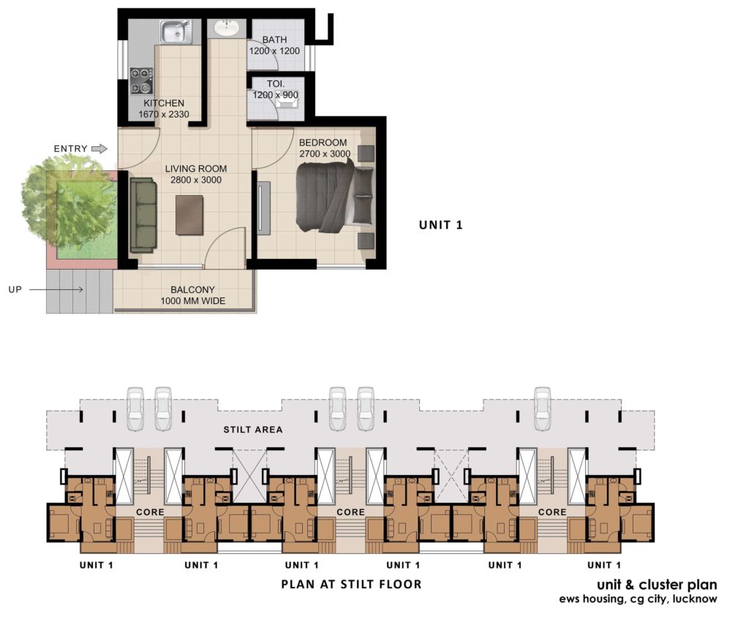
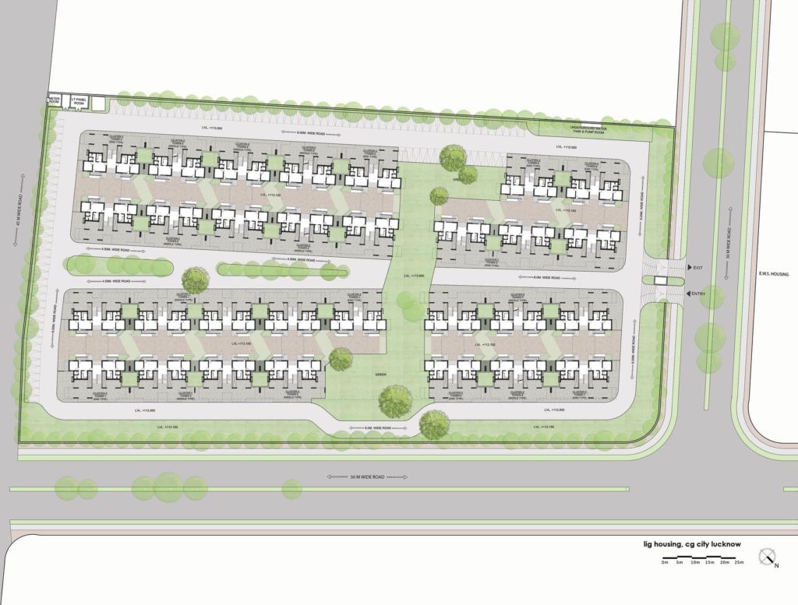
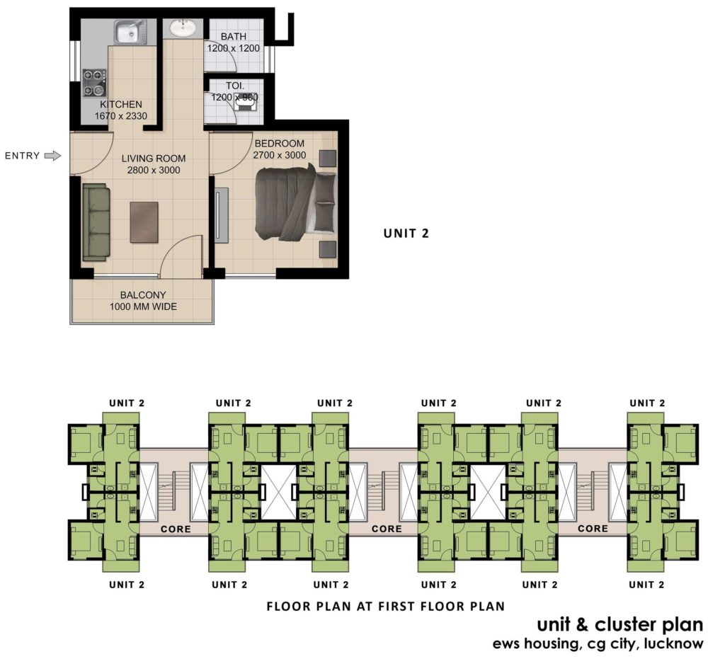
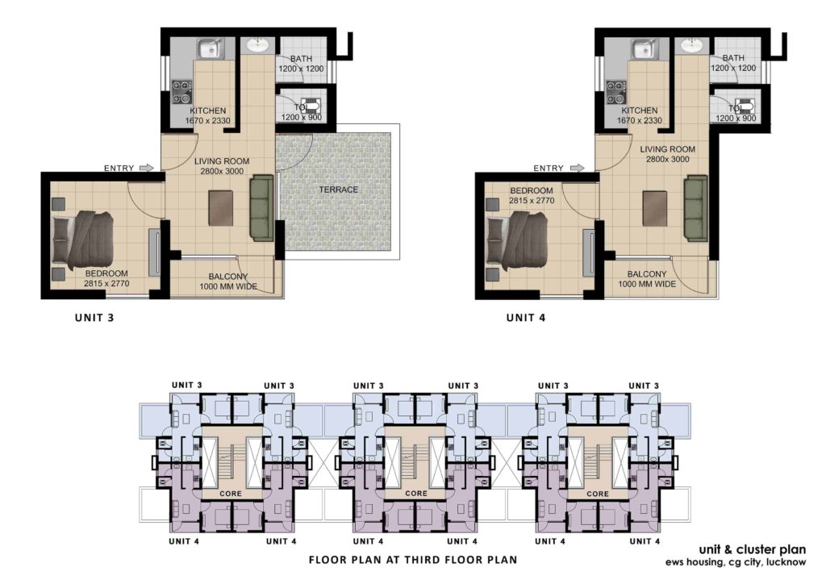
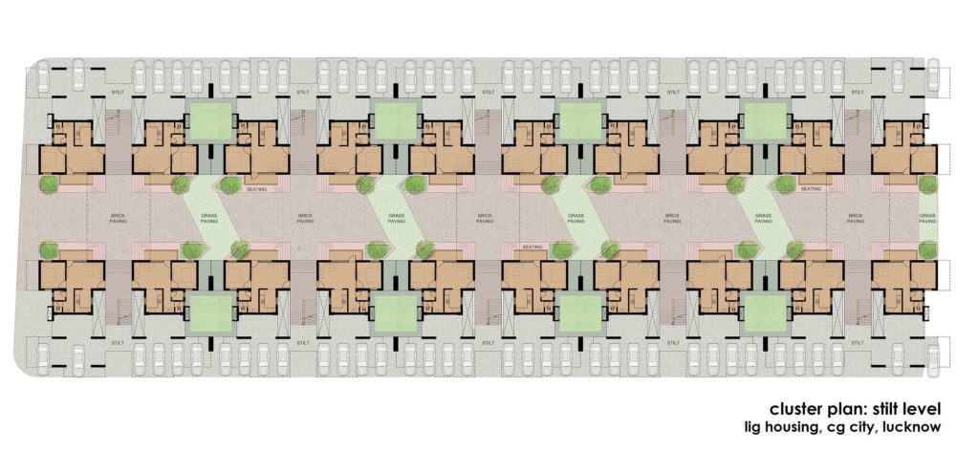
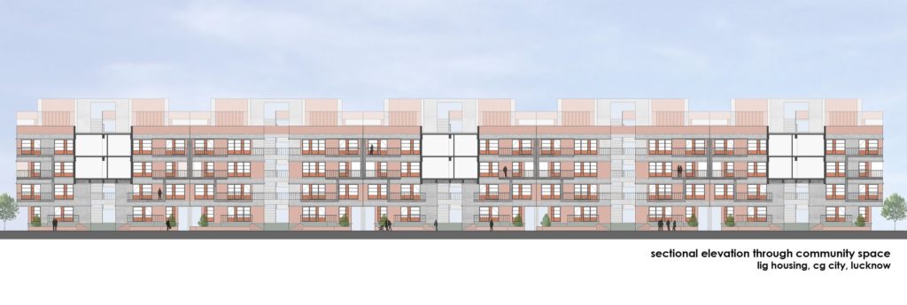
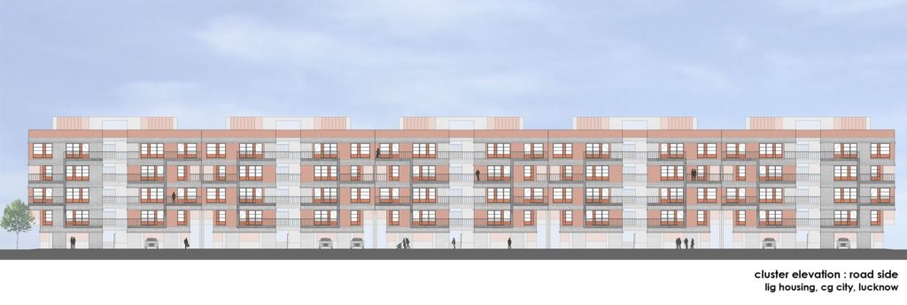
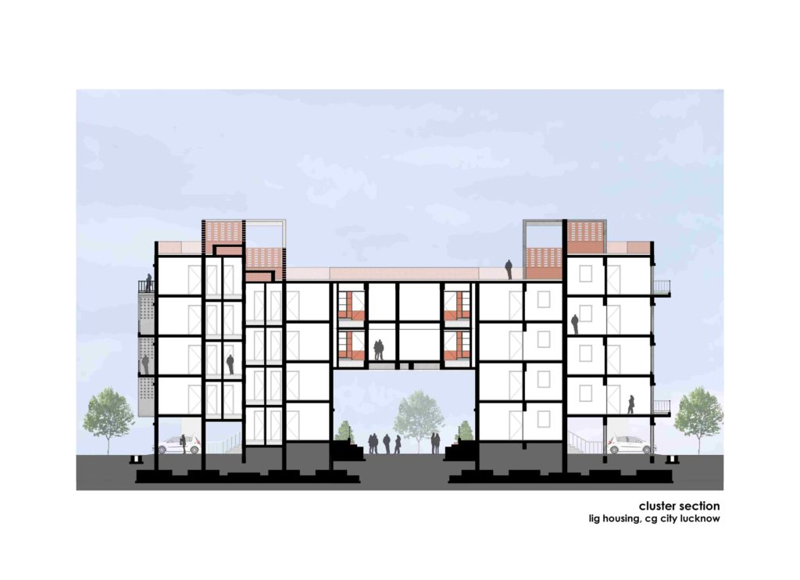
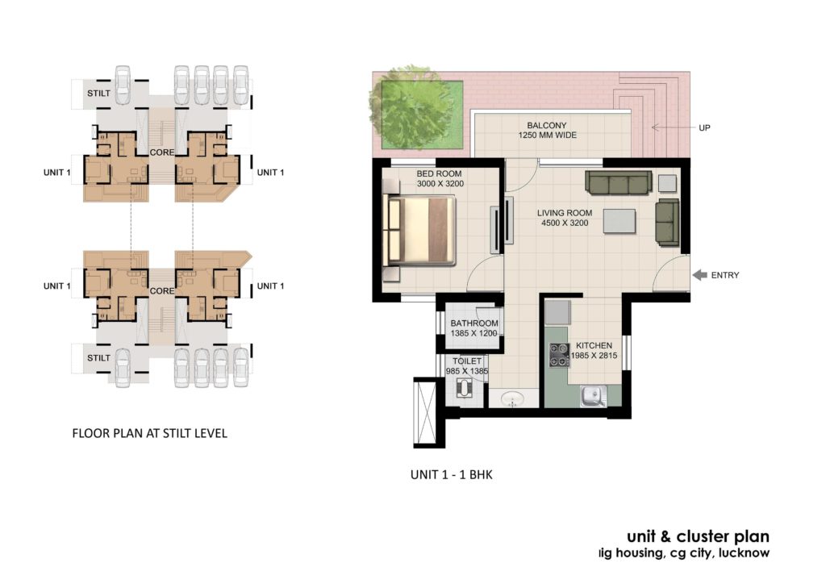
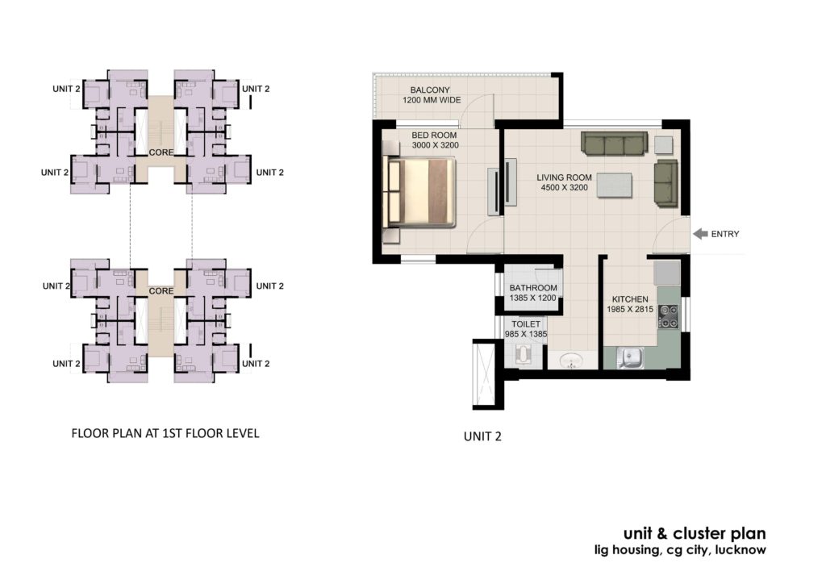
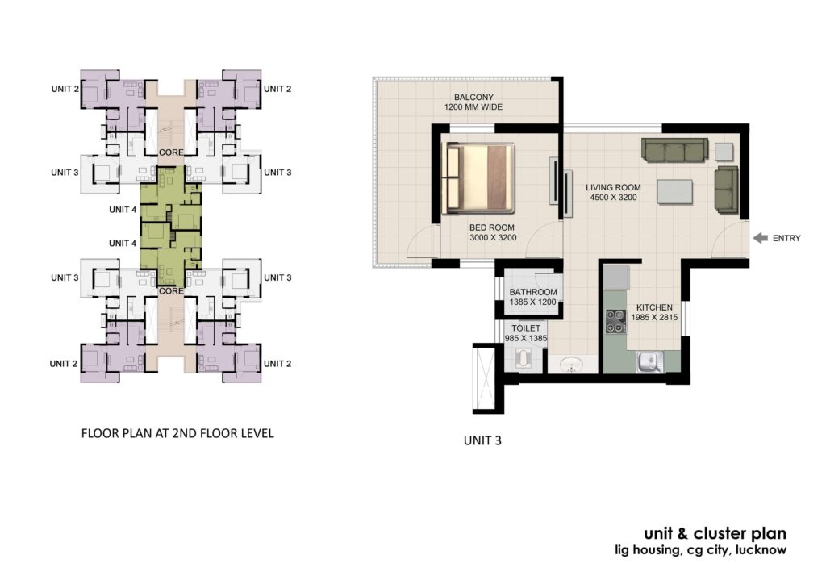
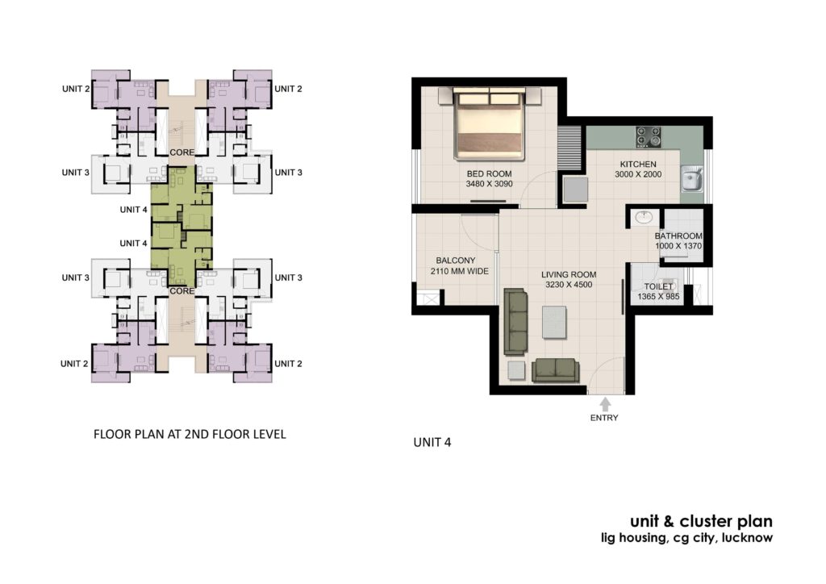
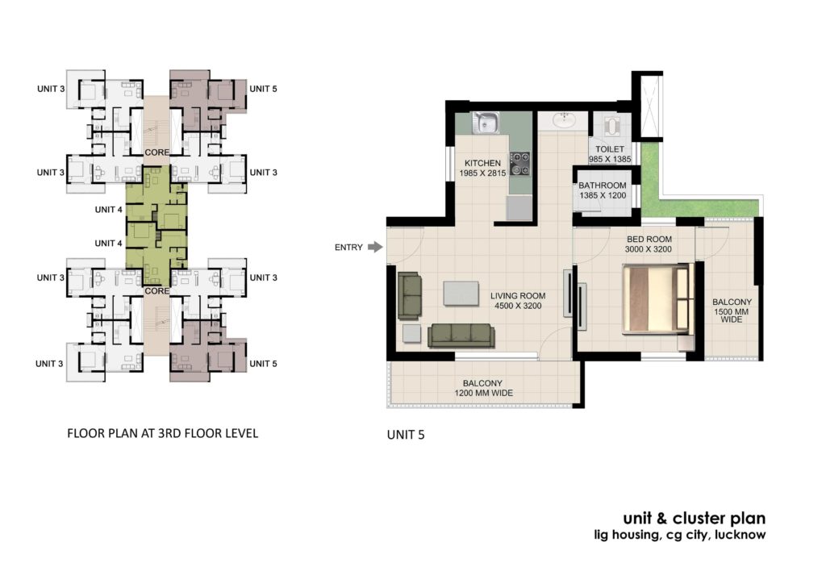
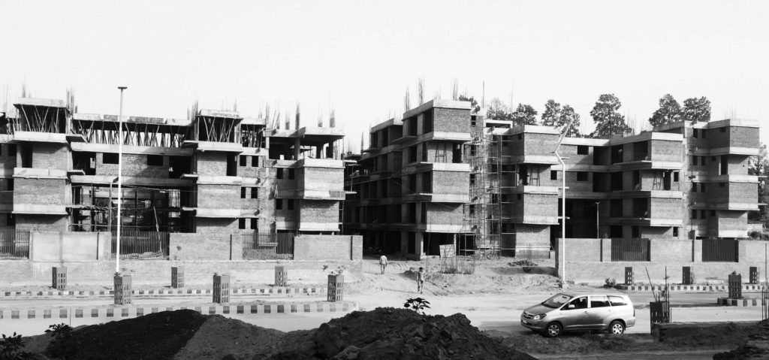
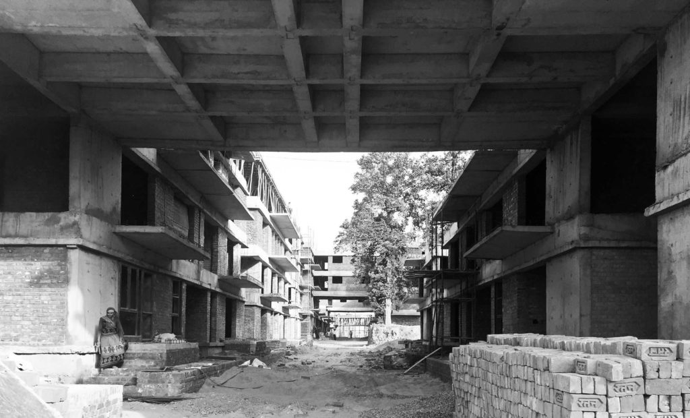
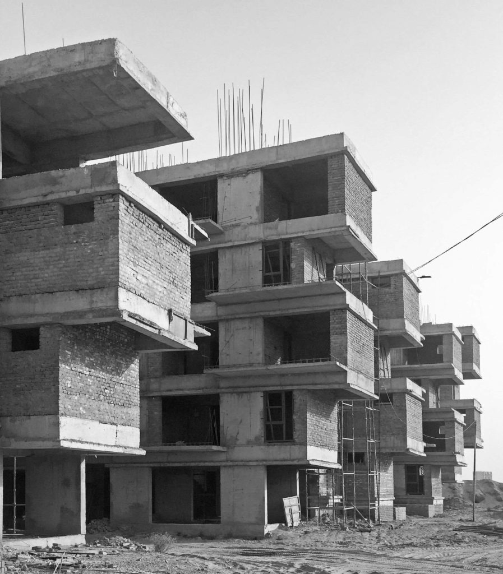
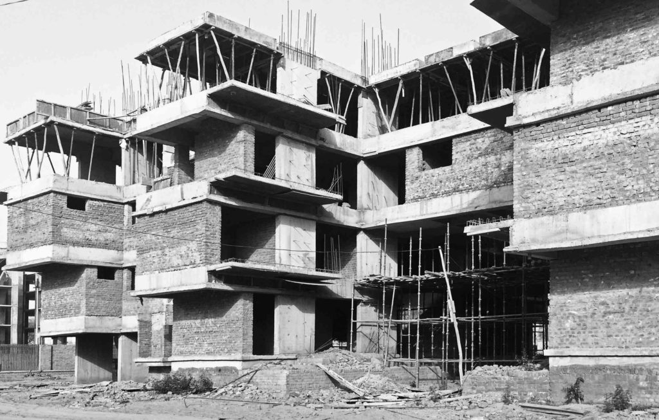

 malkum
malkum