LOG HUT
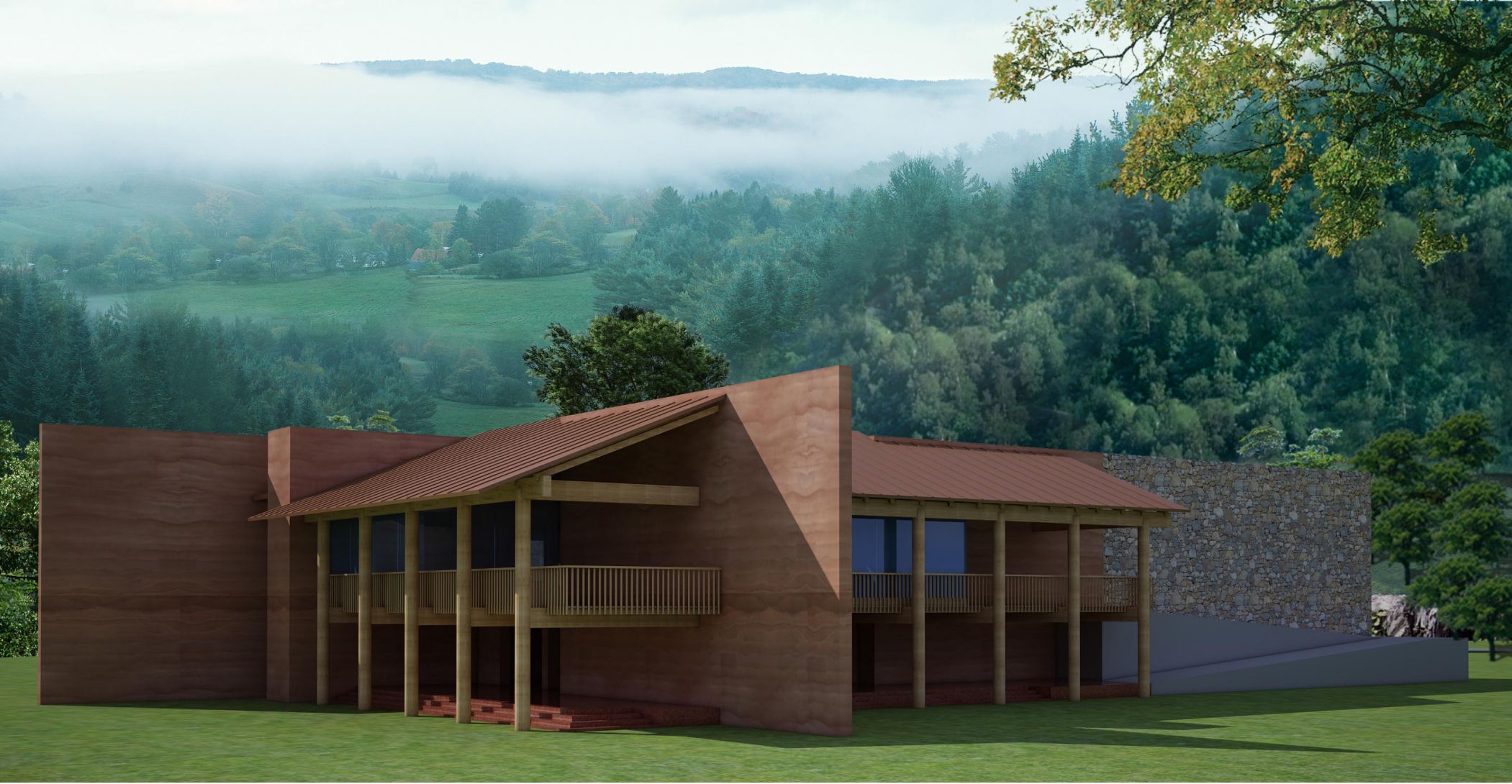
spiraling inside outside in
Nestled in a forest in the hills, the house is conceived as a spiral: flaring out to disperse into wilderness and also recoiling inward to a core.
The main level is elevated from the natural ground level to give the house its own grade. All living spaces – living, dining and two bedrooms; each extending out into a verandah – are located at the periphery around an intimate courtyard. The core holds a void in contrast to the abundant life around.
The lower level accommodates a caretaker’s apartment and verandahs which connect to vegetable & flower gardens.
The building is imagined as a composite structure of timber and rammed earth as an extension of the spatial tension playing out as counter-balance in form. The rammed earth load bearing walls envelope the service areas and provide a backdrop to the living spaces which are delicately framed in wood.
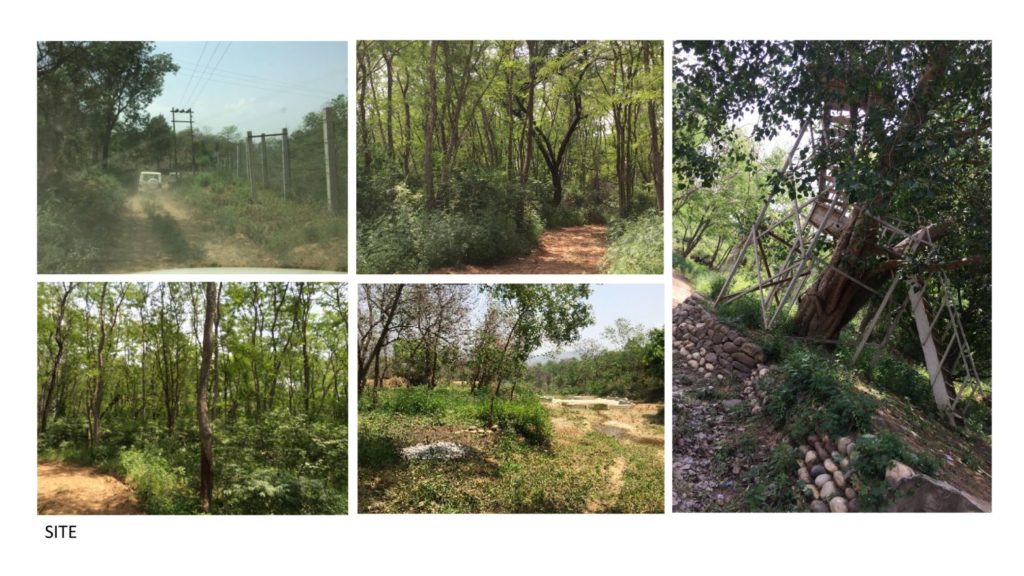
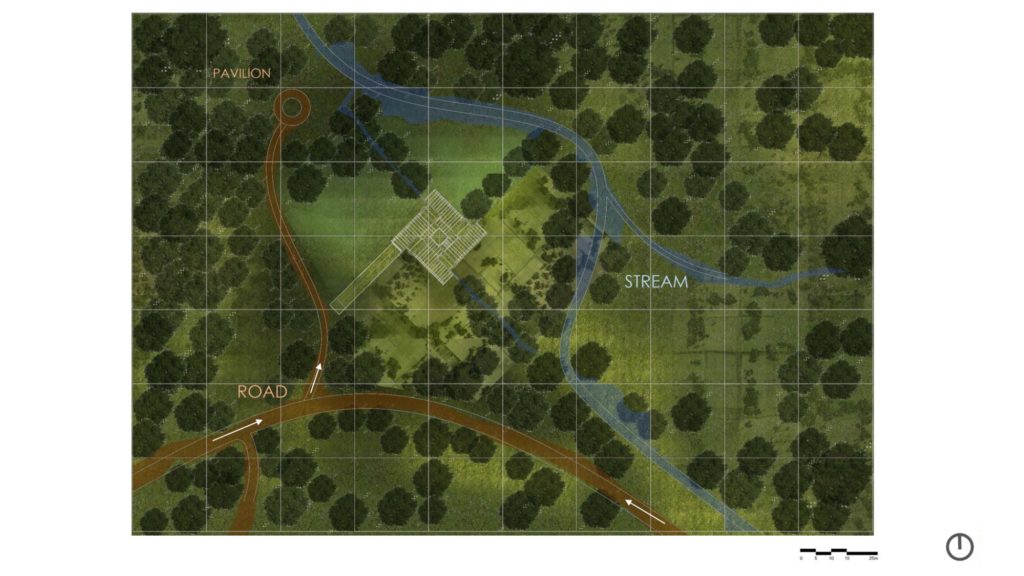
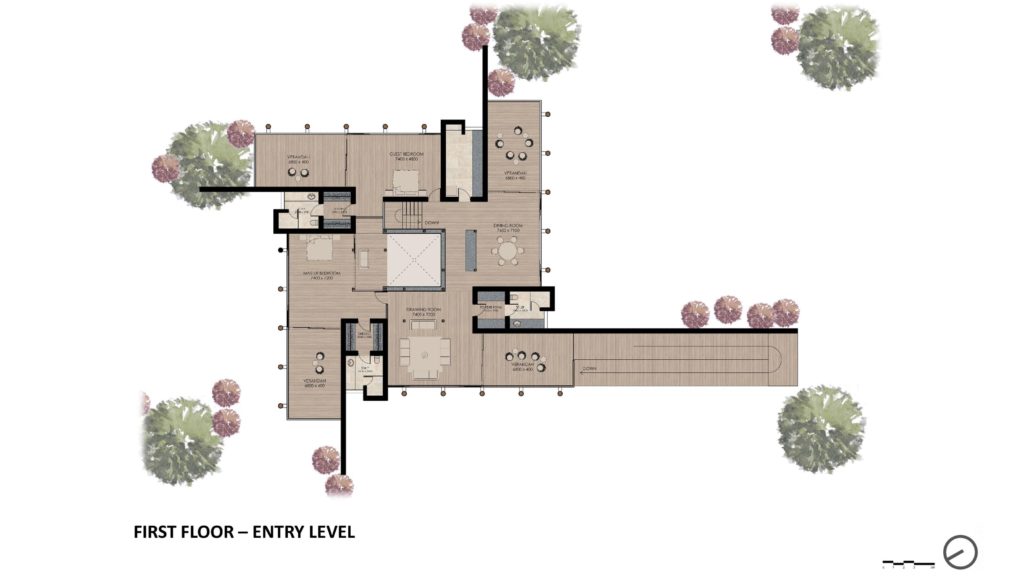
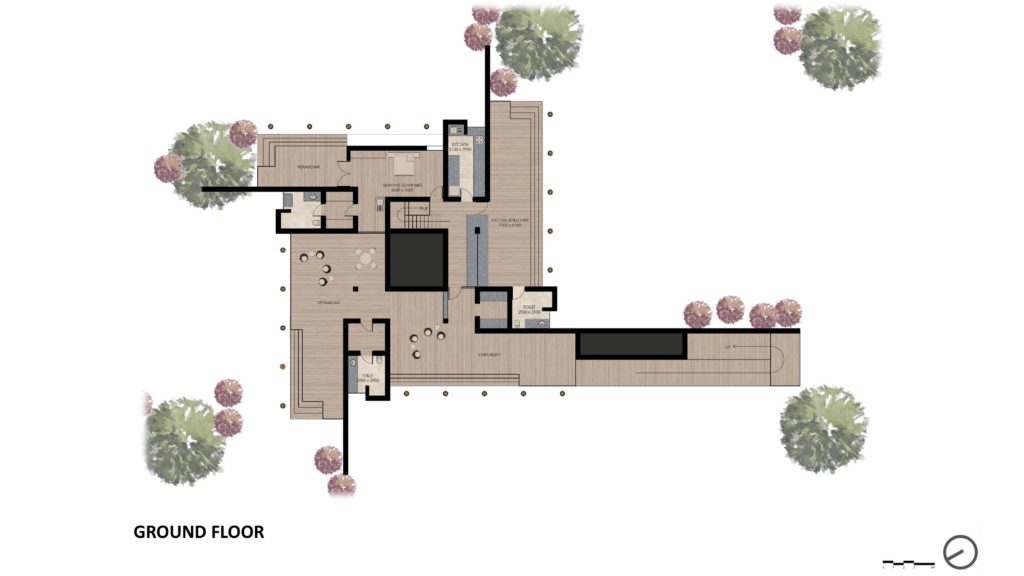
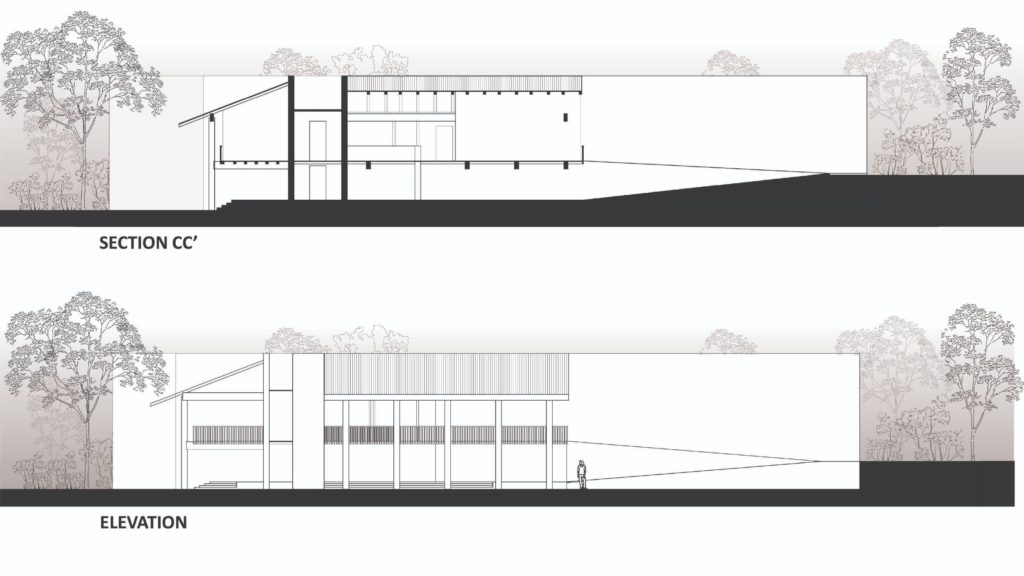
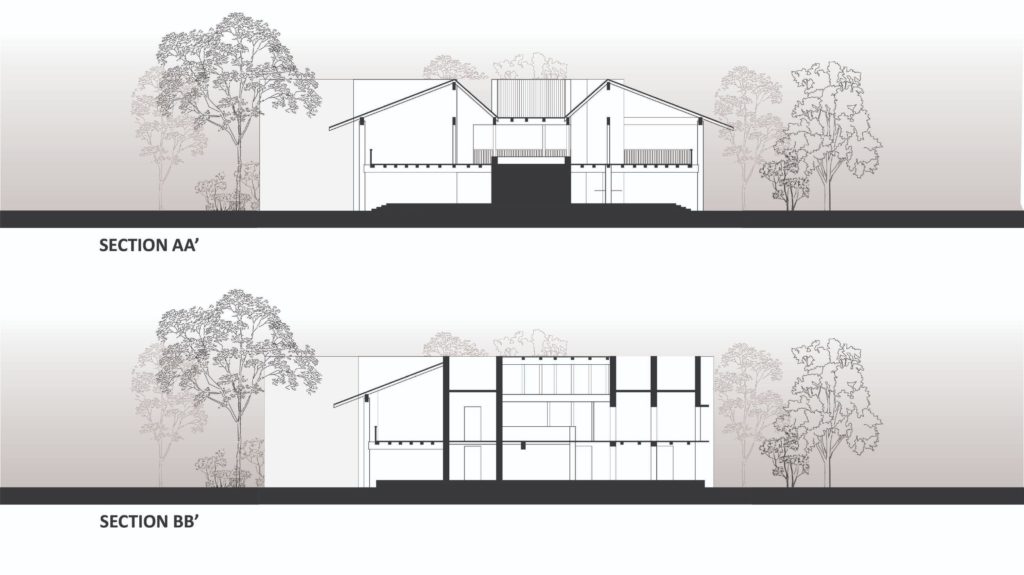
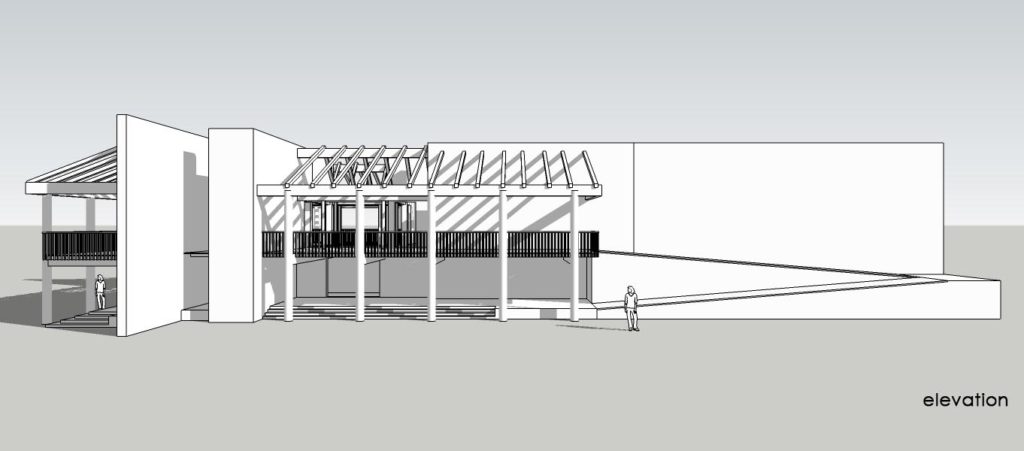
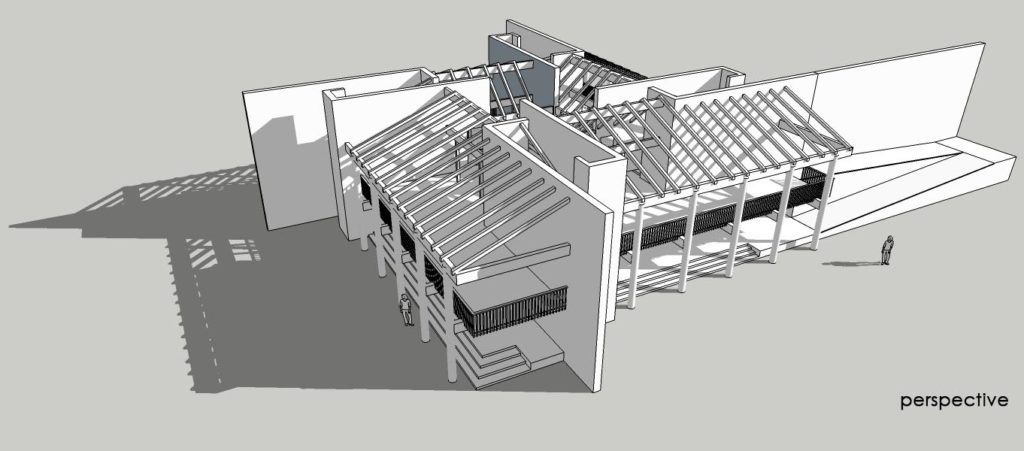
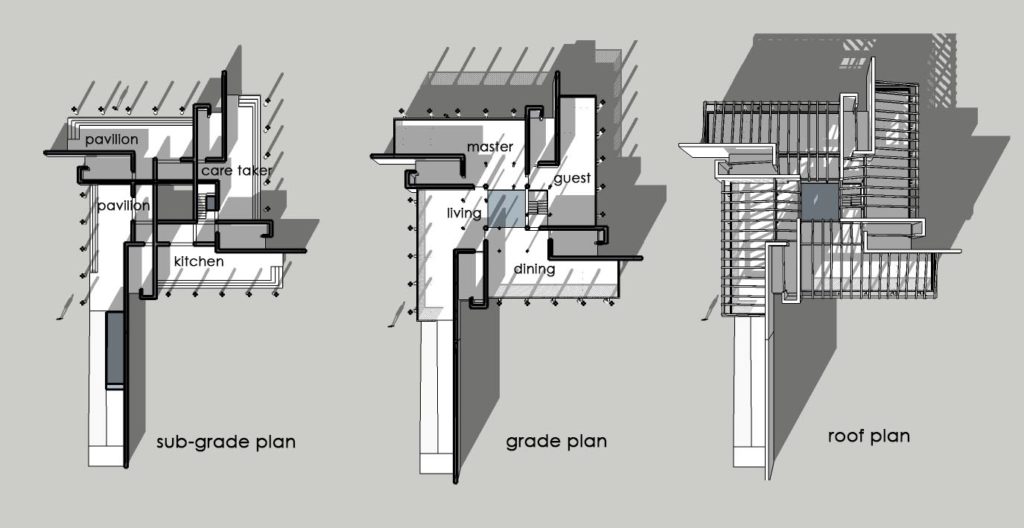
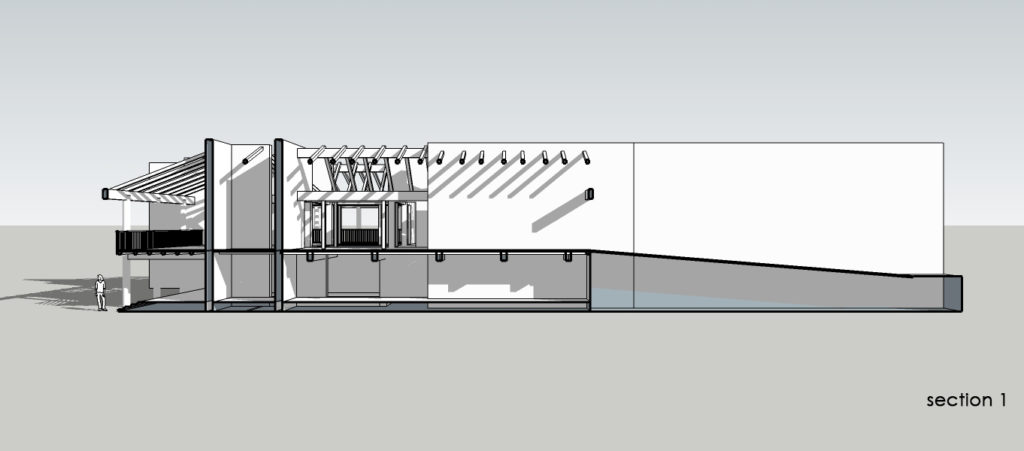

 malkum
malkum