adaptive house
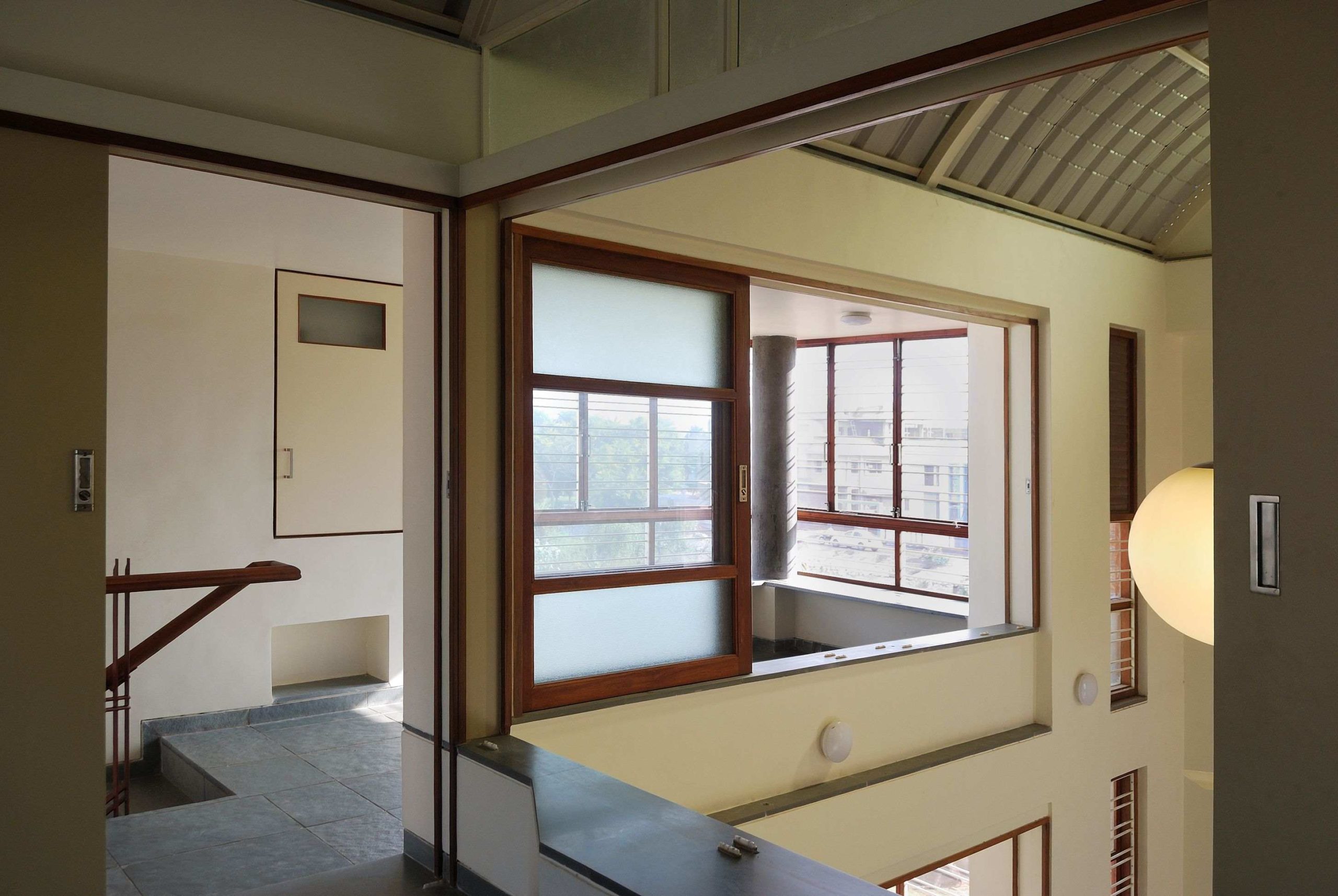
adaptable spaces for modern living
The design of this house is a meditation on the nature of modern living in cities, which is extremely fluid and temporary. It is conceptualized as a composite of studio apartments with each apartment laid out as a generous living bay aligned with a service bay that holds the toilet & bath and a kitchenette or a study. The living bay itself can be partitioned with sliding doors which allow privacy for the farther half when desired, adding further flexibility in the use of the space. Whether it is different family units occupying the apartments or a single family with subunits, the scheme offers multiple permutations for inhabitation.
Located within a rectangular North-South aligned plot, the building occupies the South and West quadrants, creating a small protected garden in the North-East. The structure is comprised of two independent blocks hinged with a staircase. The south block is a duplex – two floors visually and experientially interconnected through a double volume – raised half a floor above the ground level on pilotis. The partially sunk space created below is a multipurpose hall. The west block with two floors is placed on the ground, creating a split of half a floor between the two blocks. The service bay occupies the south and west faces in the respective blocks, negotiating the outdoors through controlled openings and protecting the living spaces within, which in turn connect to the garden through large openings. Each block, and consequently every living space, has a distinct relationship to the garden.
The building’s vocabulary is an expression of negotiations between the program, the climate, the discipline of a composite structure in exposed brick & RCC. The service bays on the south and west are enclosed with load bearing brick walls while exposed RCC circular columns are provided towards the garden in the north east. All the structural elements are expressed. There are no hidden columns. The layer of fenestration in Teak Wood & Glass and ms grill & mosquito net steers clear of the circular columns exposing them on the outside or inside in different situations. A vaulted roof in Steel and Galavalume sheeting covers both the blocks, not only offering a termination to the vertically extrudable form but also bringing spatial variation to the spaces underneath.
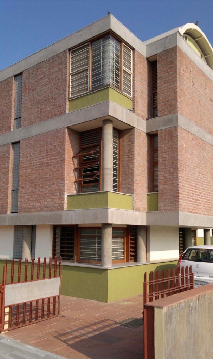
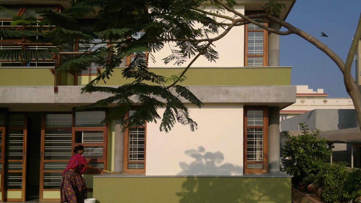
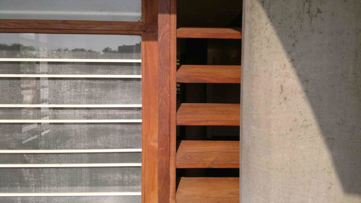
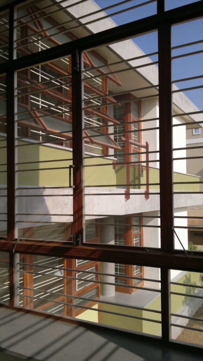
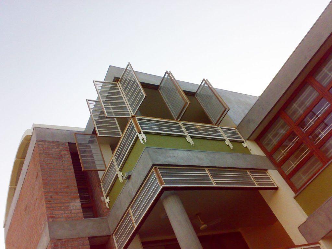
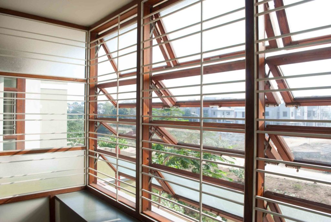
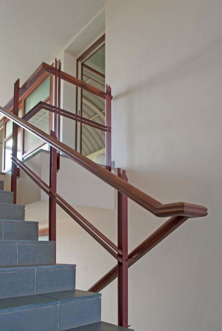
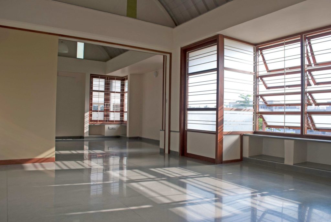
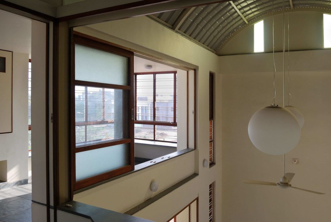
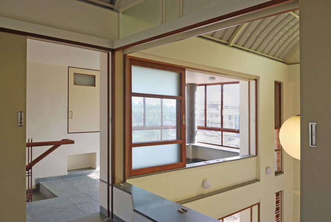
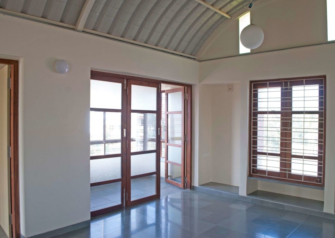
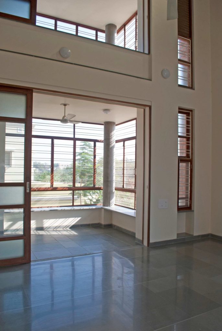
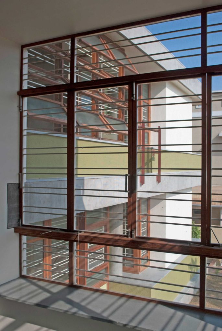
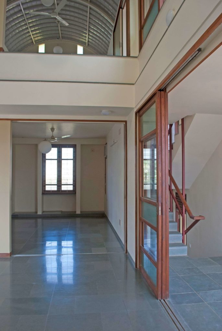
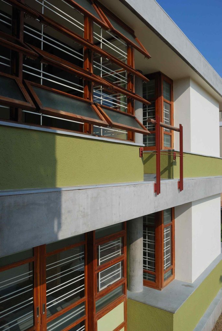
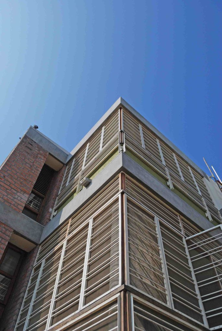
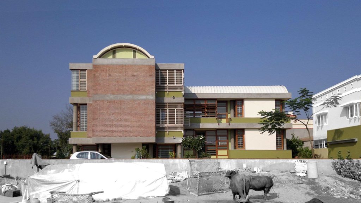
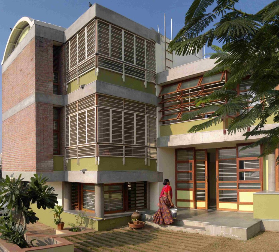
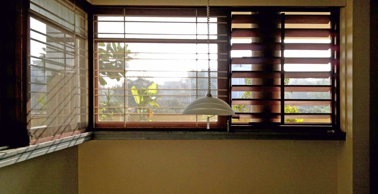
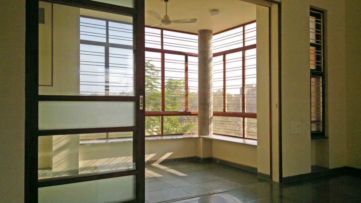
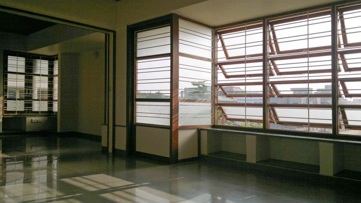
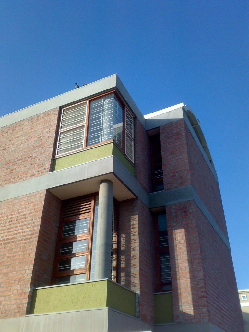
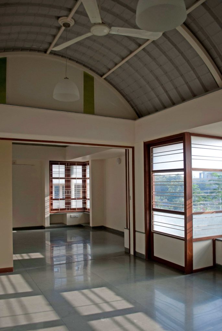
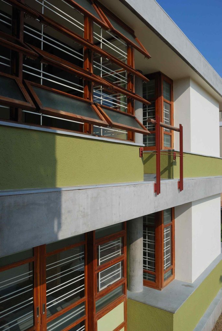
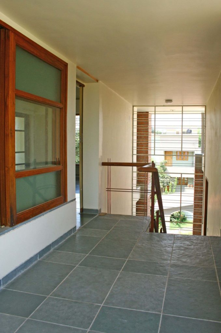
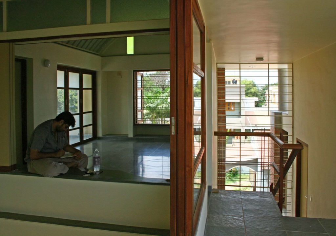
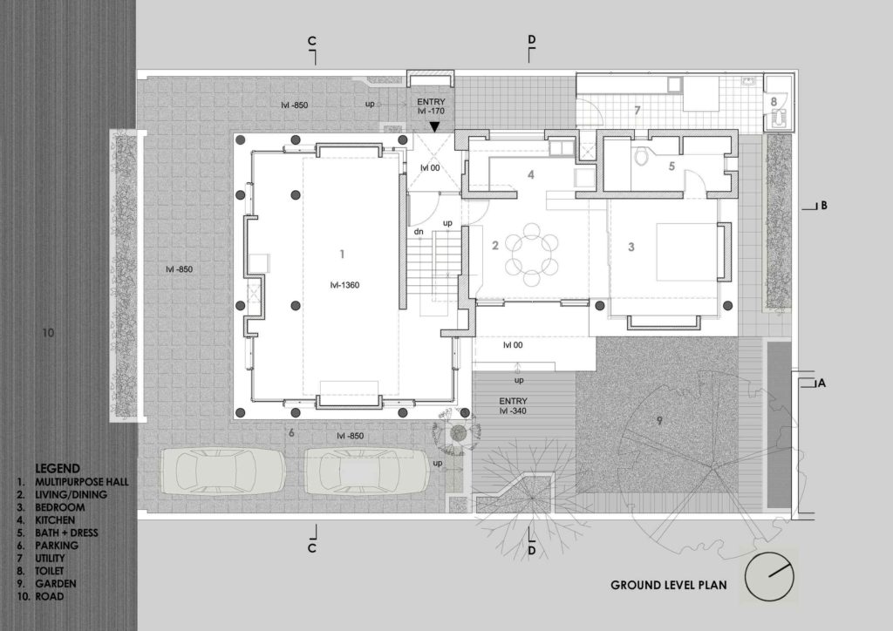
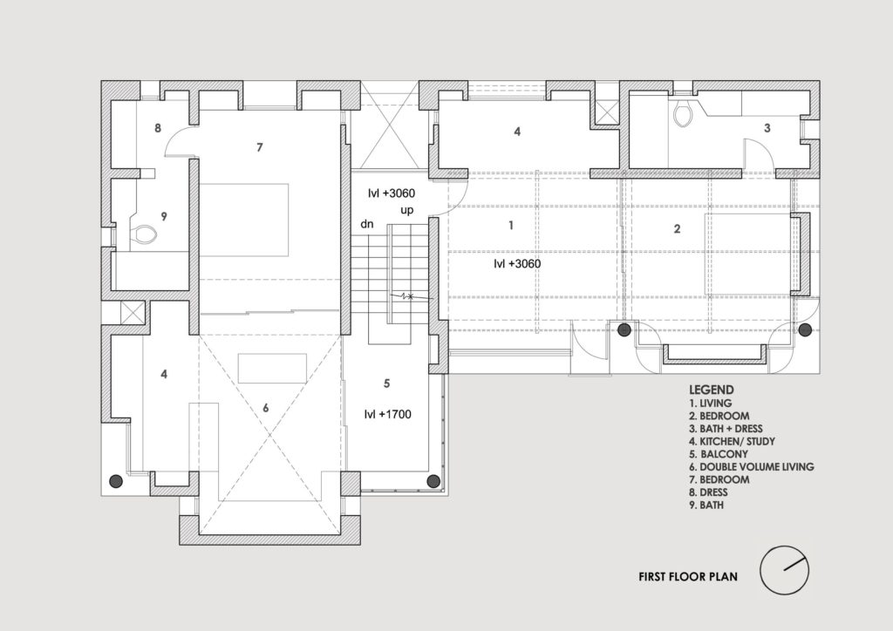
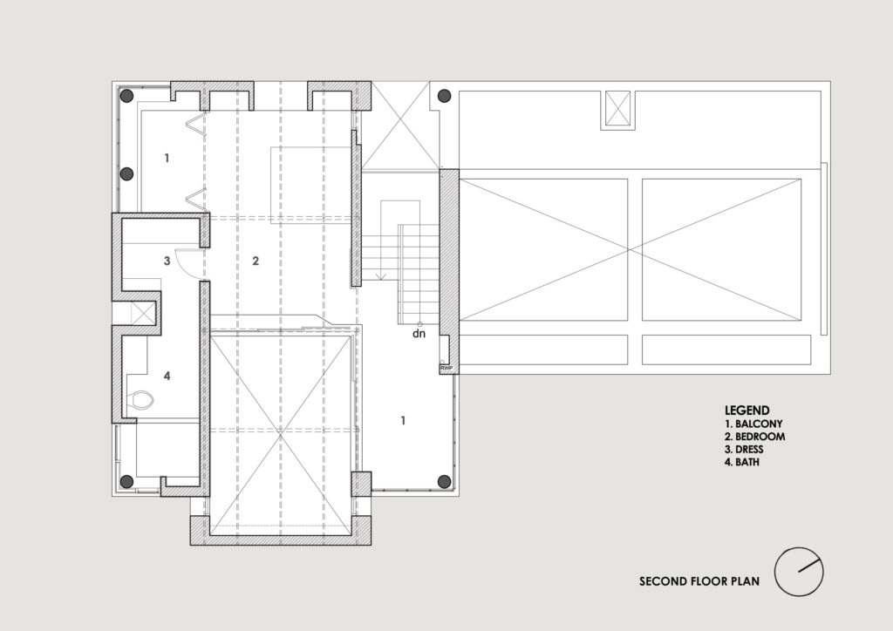
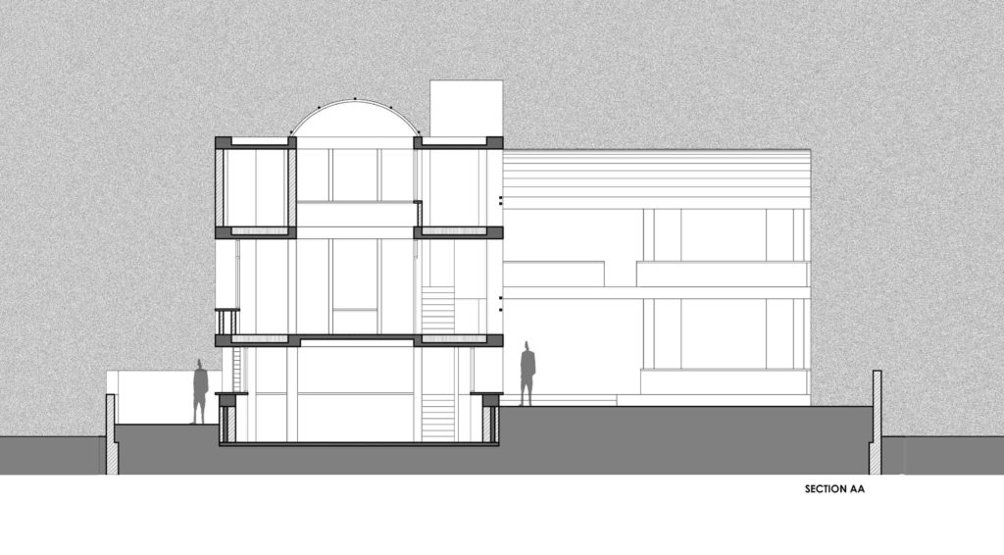
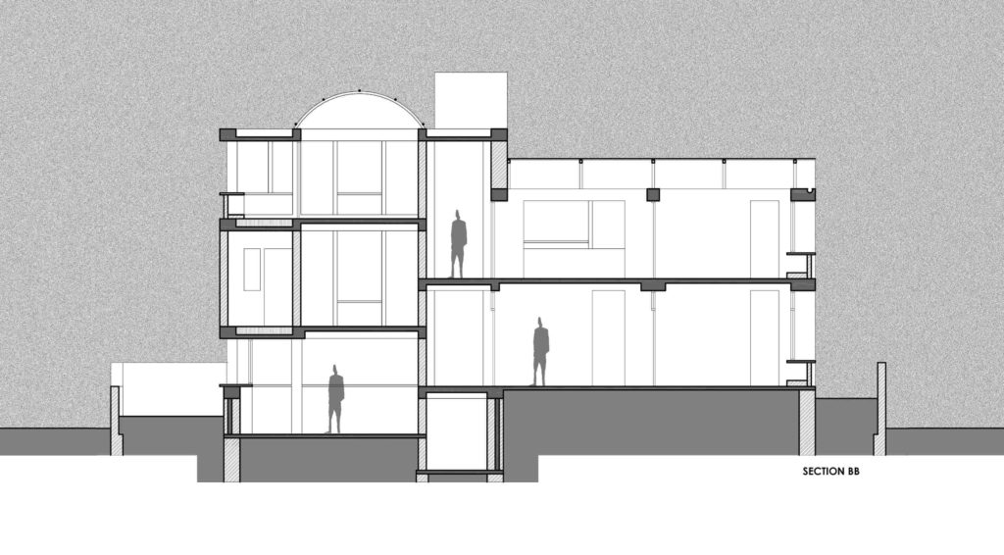
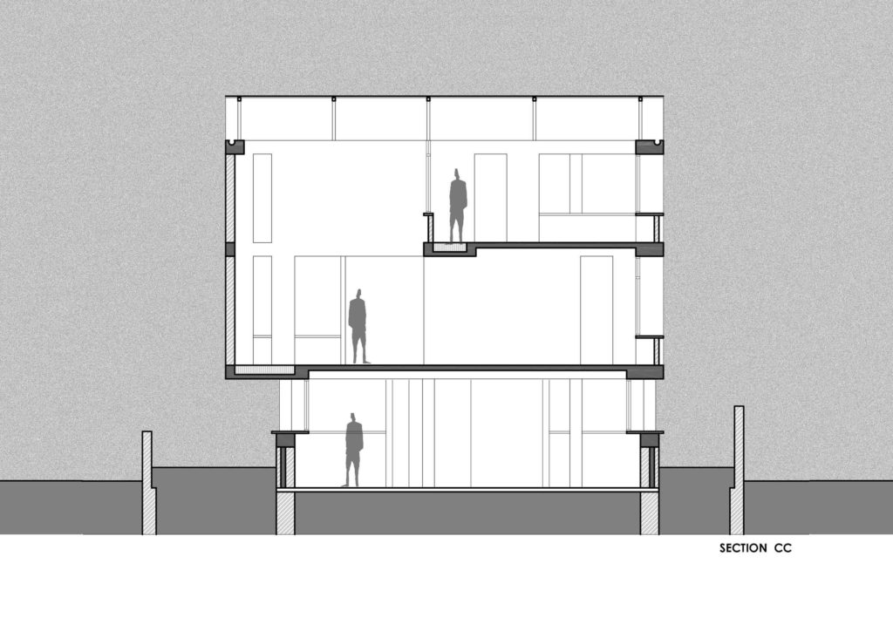
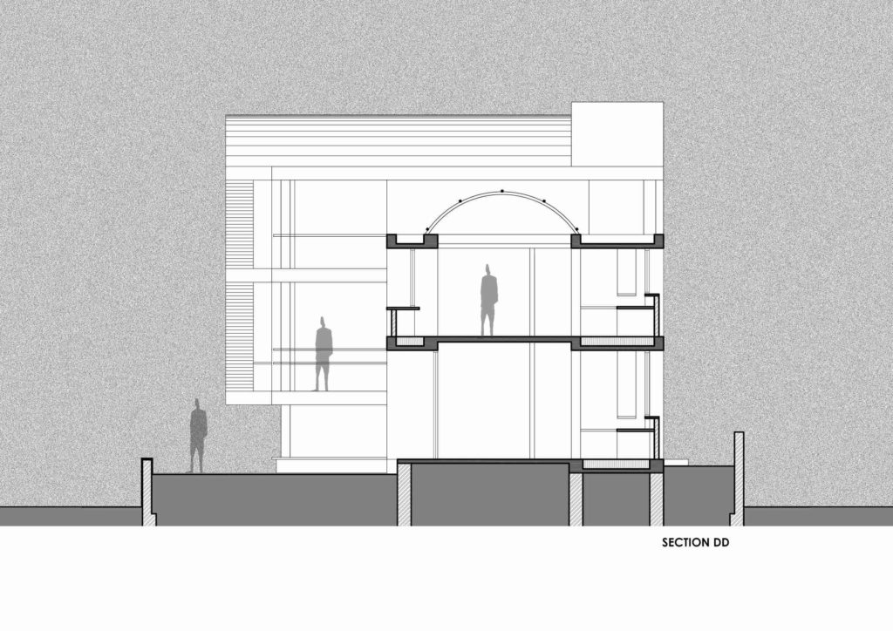
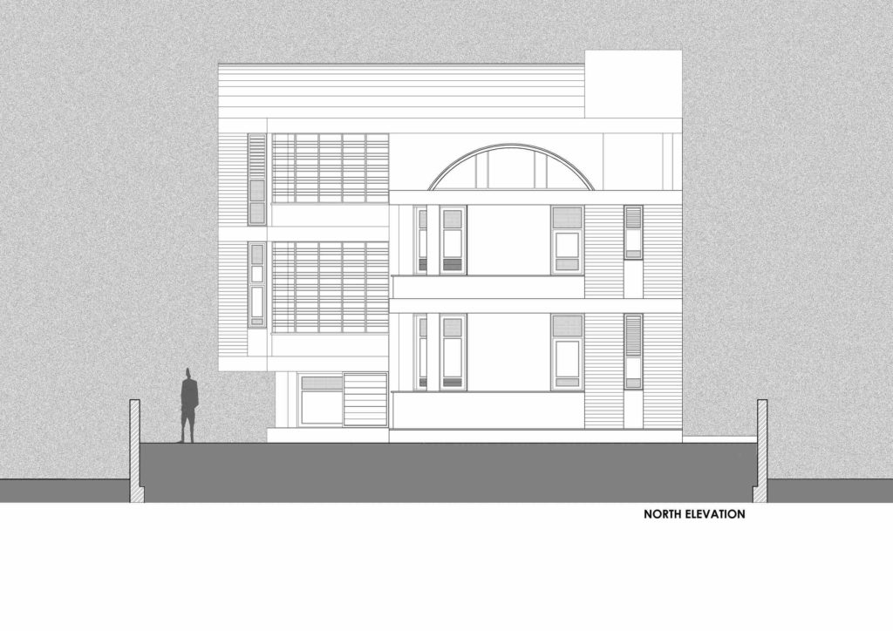
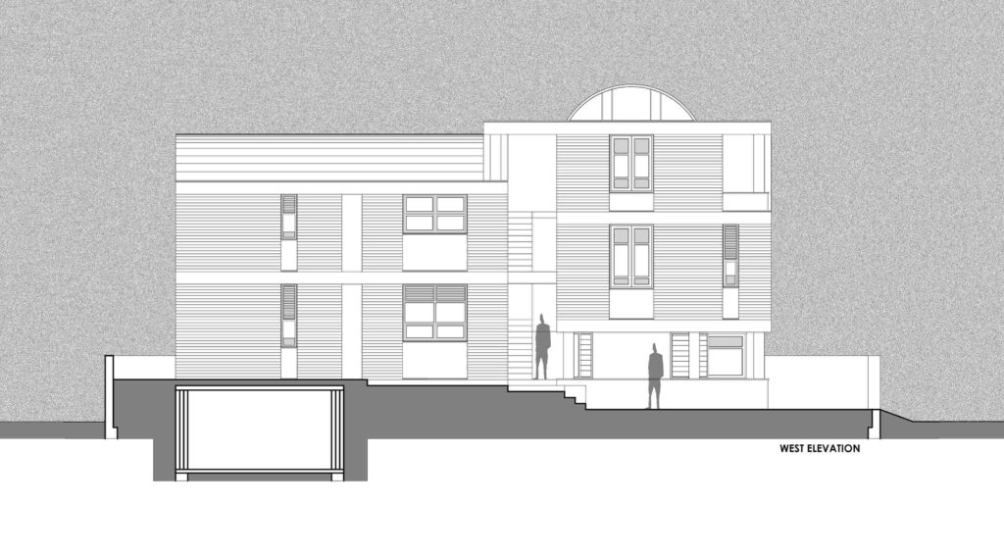
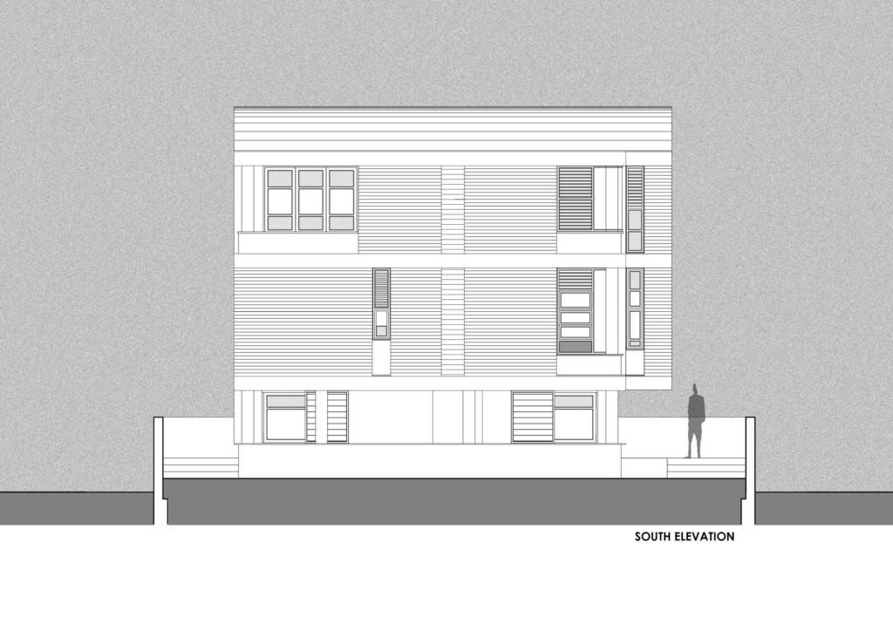
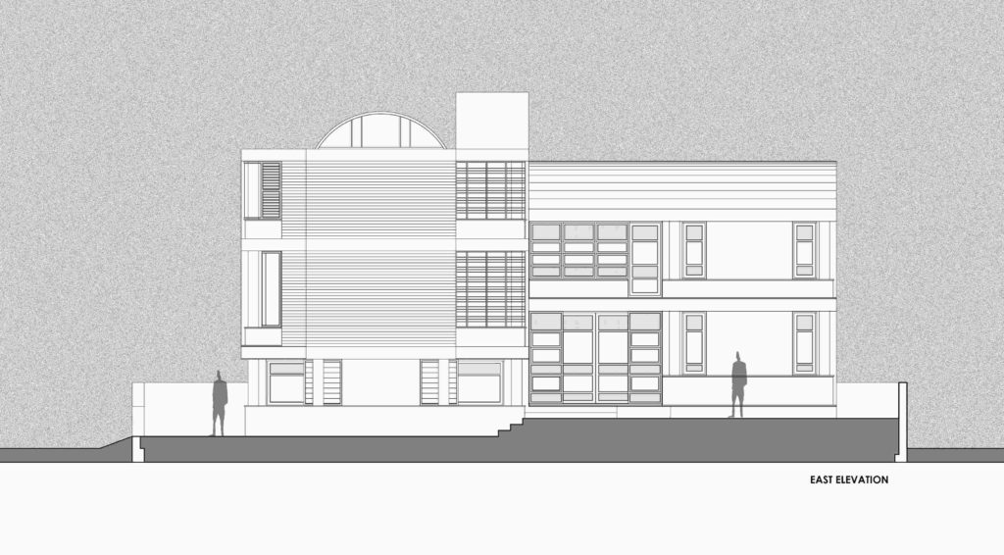
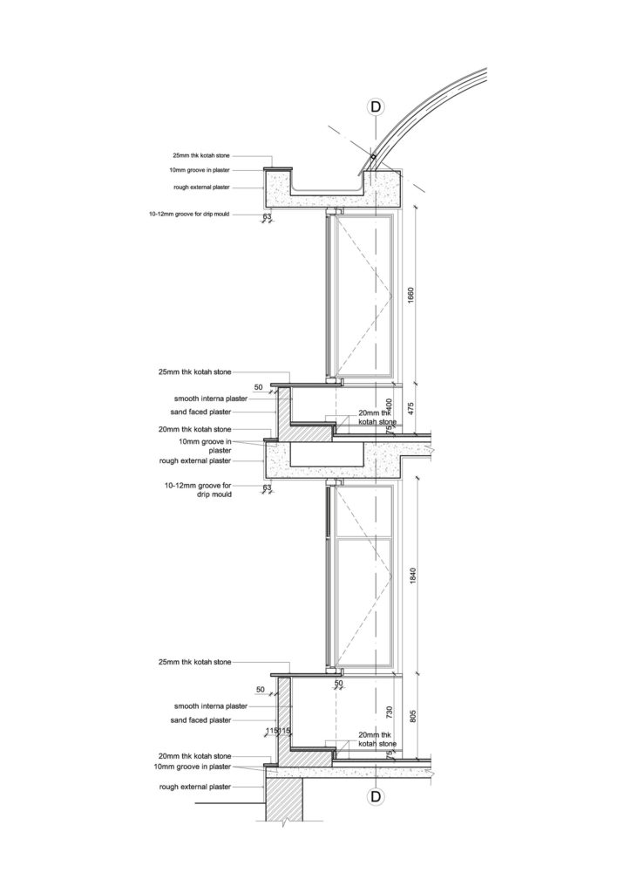
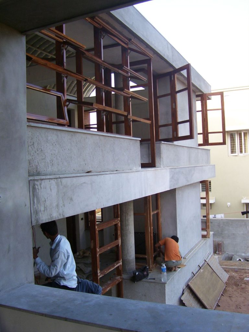
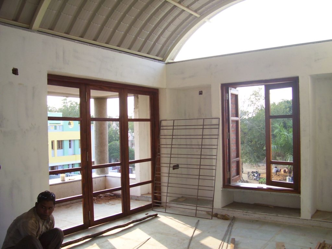
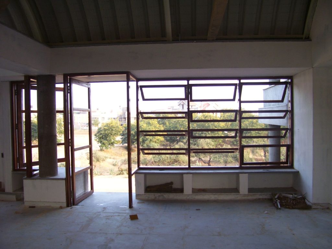
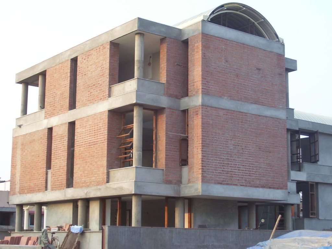
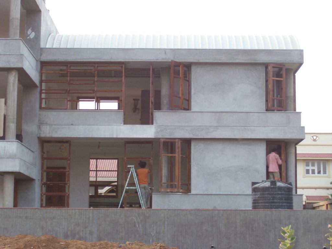
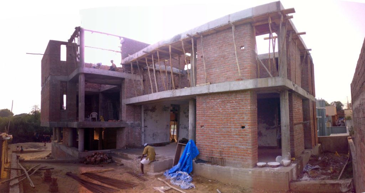
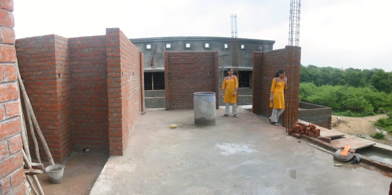
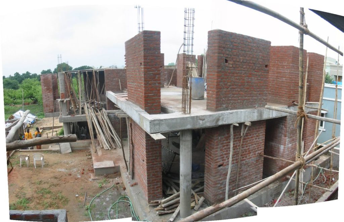
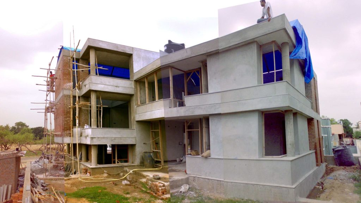
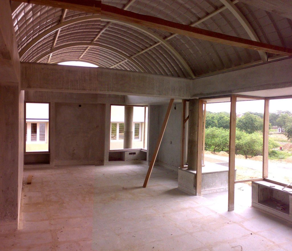
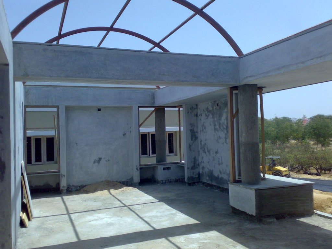
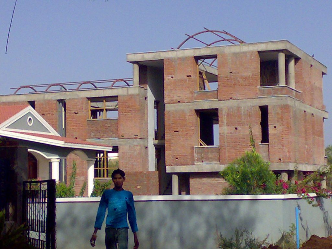
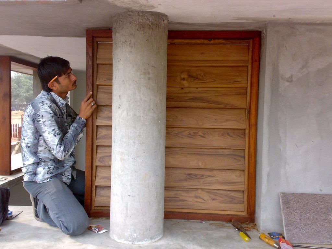
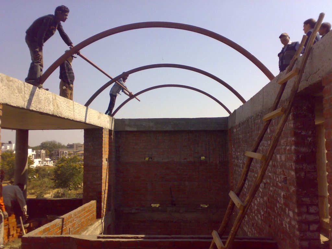
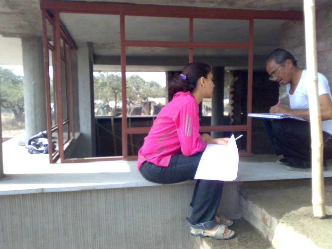
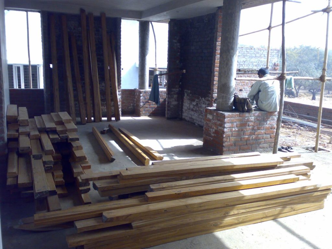
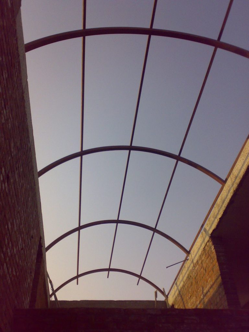
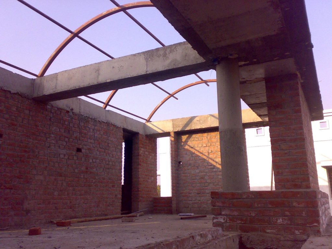
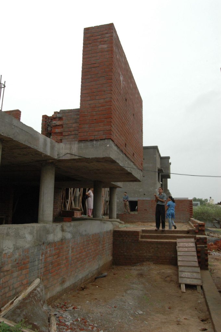

 malkum
malkum