sanskriti school
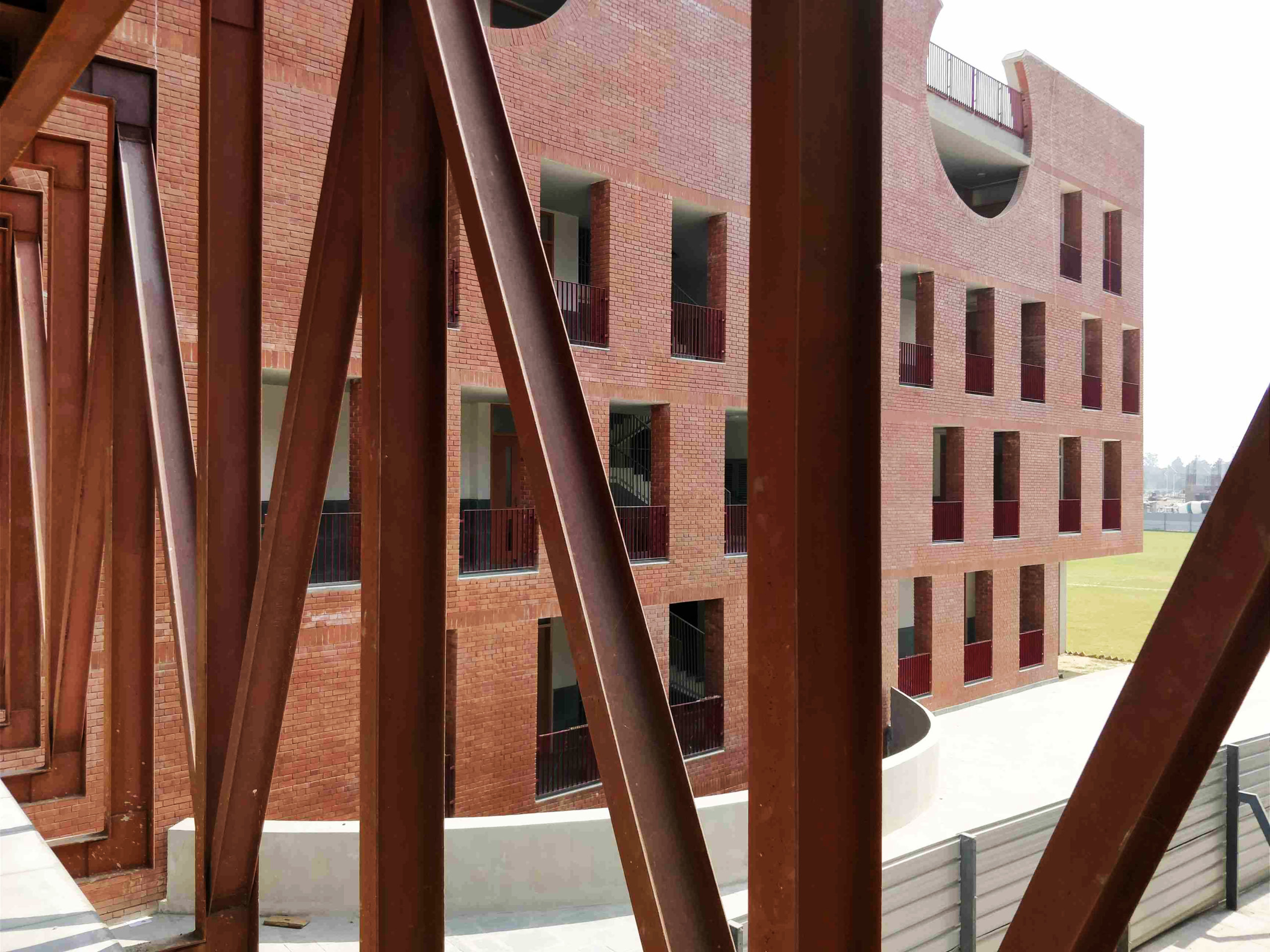
images & drawings courtesy archohm
The 10 Acre site is located in the newly planned CG city at Lucknow. The campus houses the main academic block, a swimming pool & dining block and a hostel facility for 200 students – girls and boys. The academic block is designed as a series of alternating rectangular blocks of exposed brick and concrete. The brick bars accommodate the classrooms while the concrete bars house activities like the labs, library and multipurpose spaces. The blocks are separated by voids being connected at the first and second levels by steel bridges. The section of the concrete activity blocks steps down towards the playgrounds on the northeast, creating an intermediate, multipurpose terrace which provides the necessary release/void between two classroom blocks.
The large steps act as an amphitheater which can be used by students to watch over the sports activities in the playgrounds or to just sit, lounge around and interact with each other in their free time. A large basement space which accommodates a 500 seater auditorium, dance and music rooms is provided which connects the separate blocks below the ground level. The basement is amply lit and ventilated through semi circular court yards. An exposed concrete ramp designed around a pin wall with playful circular & colored openings animates the void between the first two blocks on the east.
The project was designed & managed from concept to site by Sukhmani Brar who headed a six-member team as senior architect at Archohm , Noida between 2015-2017.
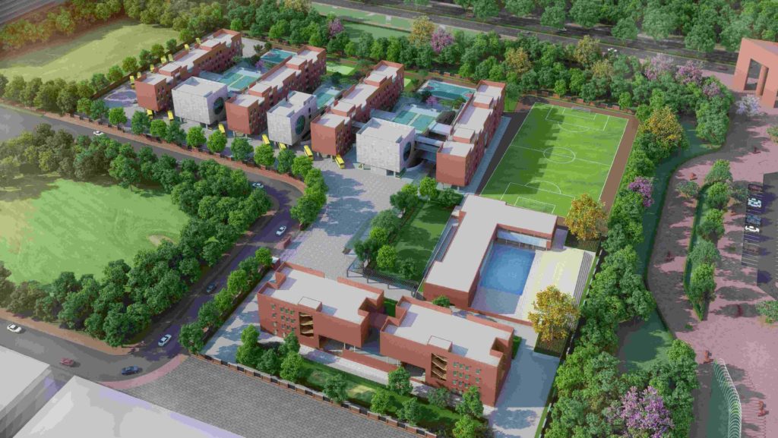
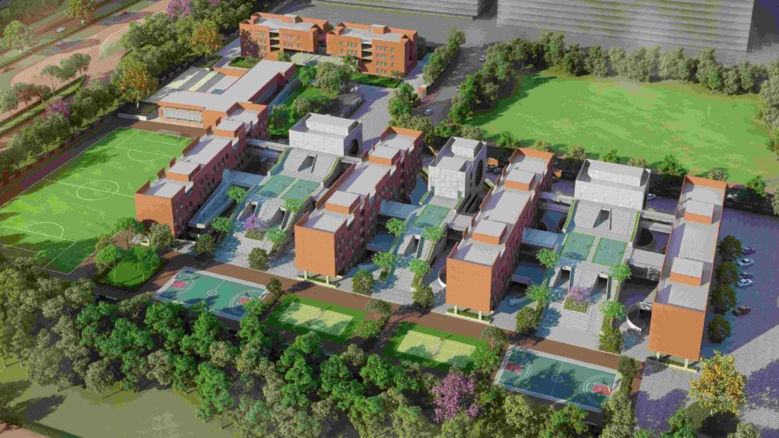
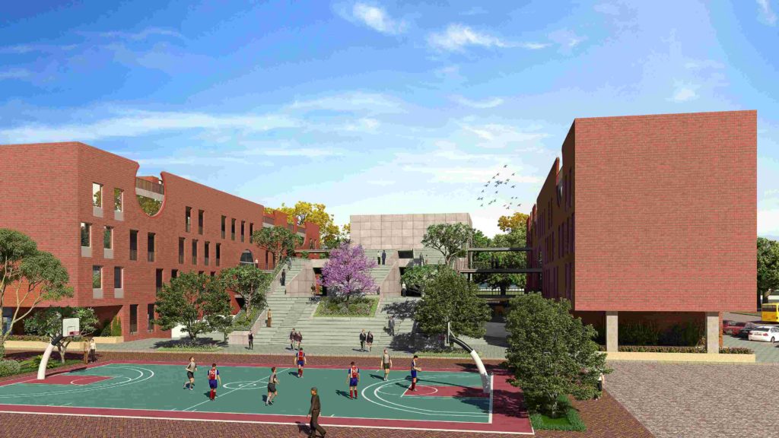
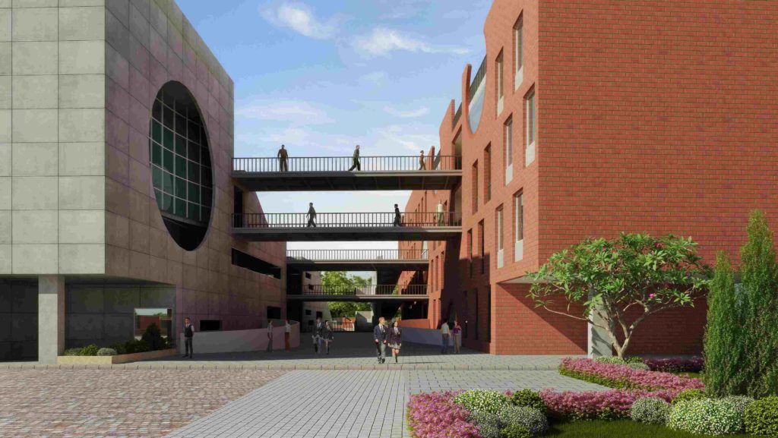
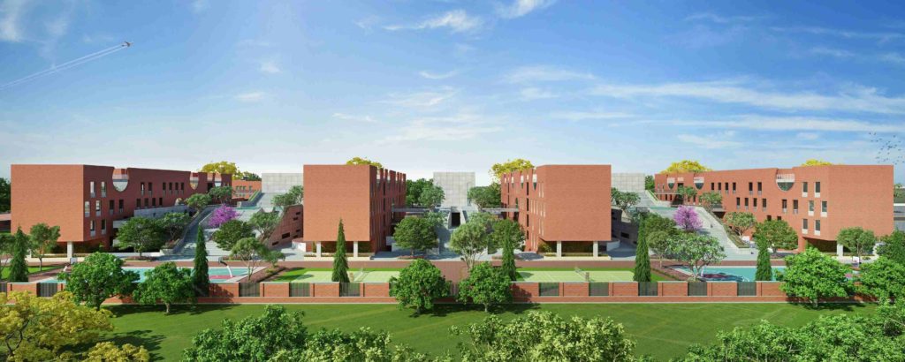
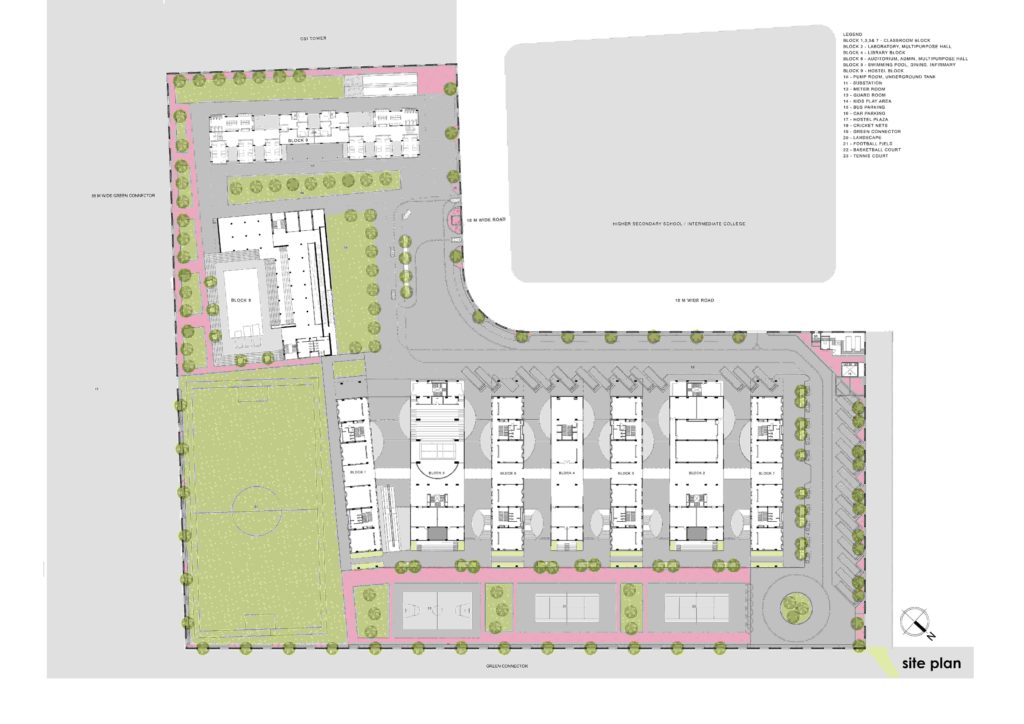
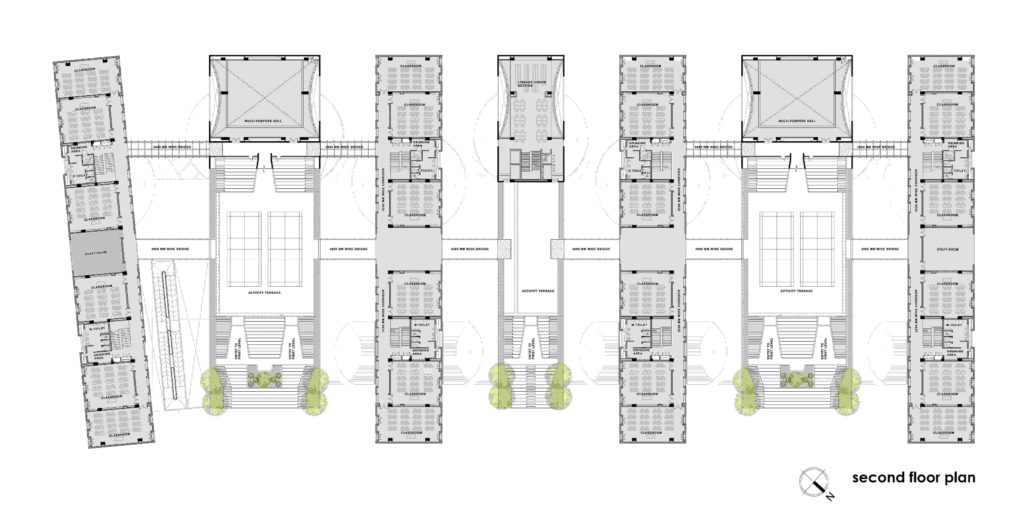
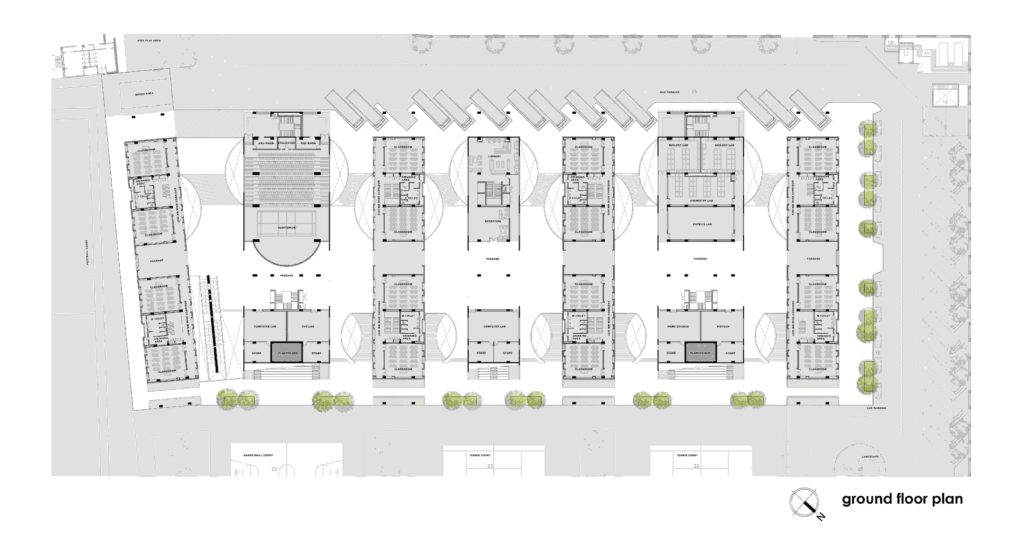


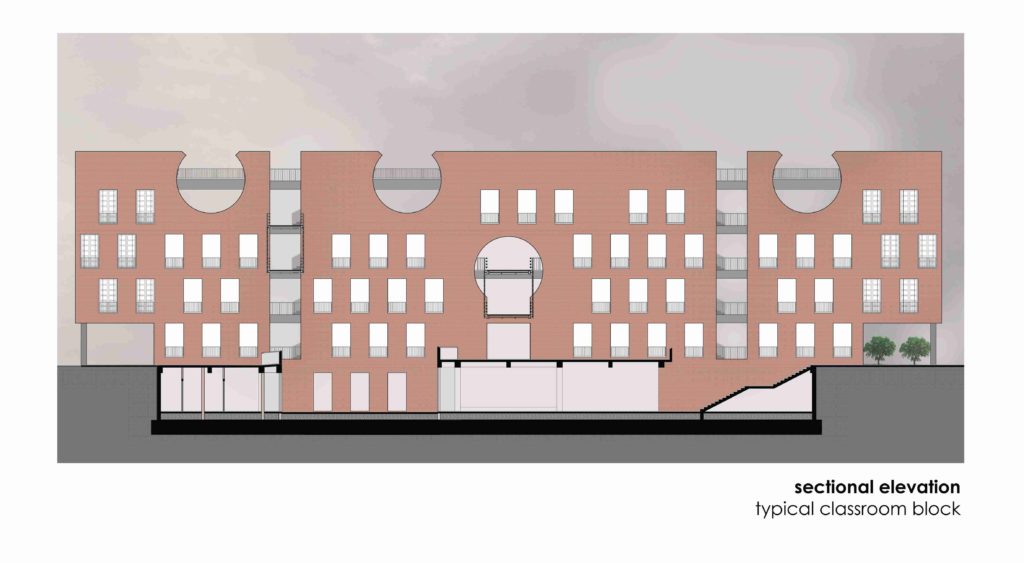
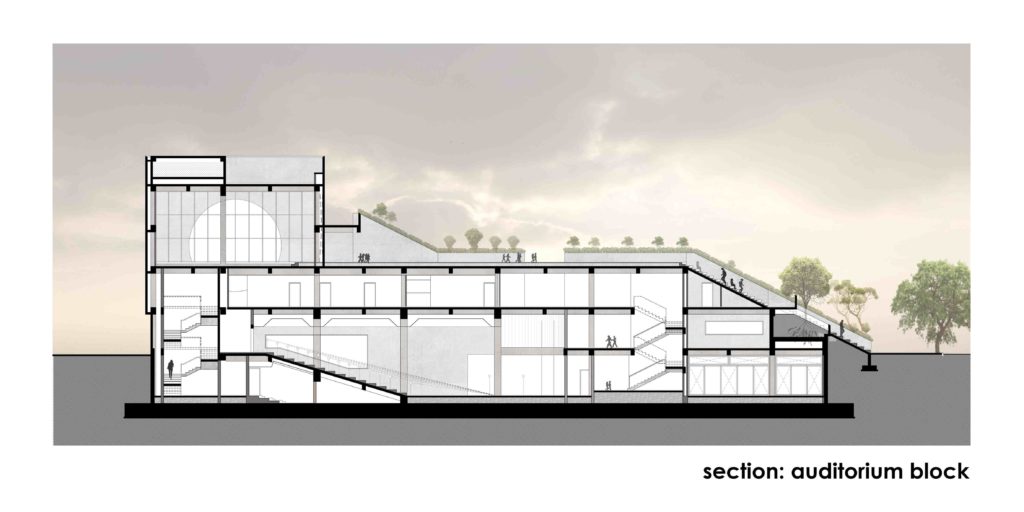
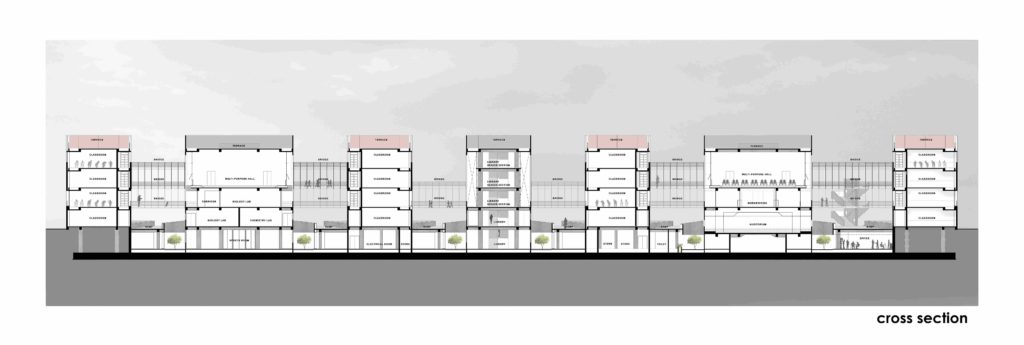
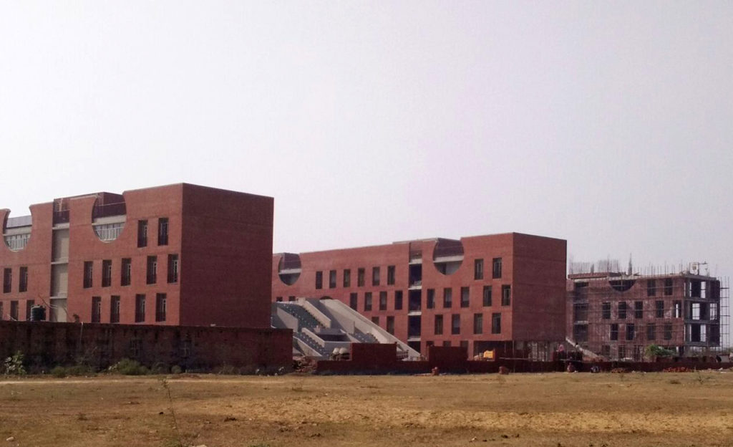
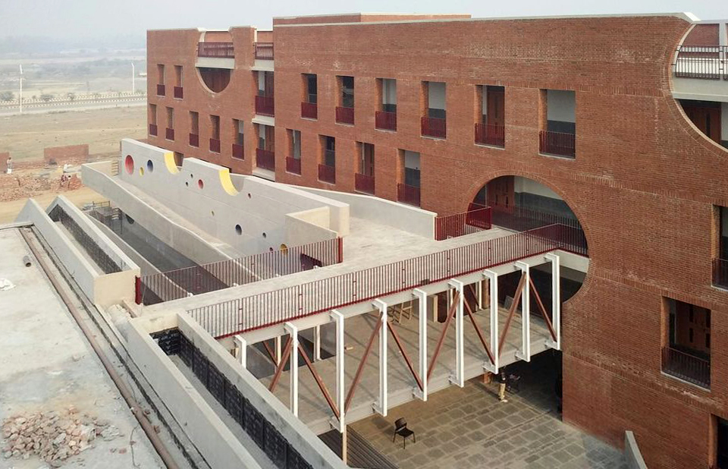
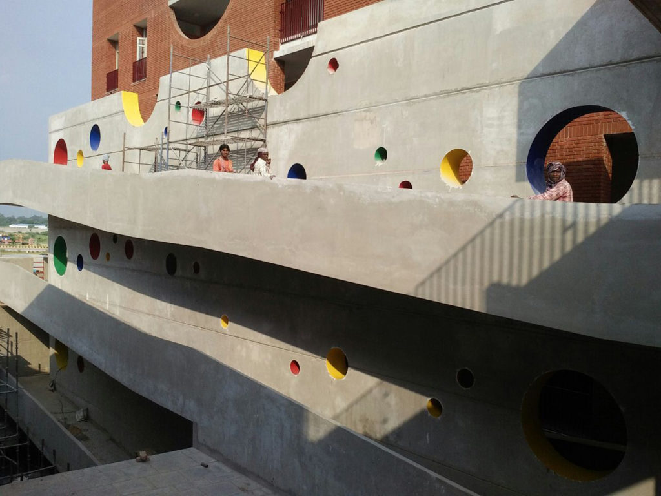
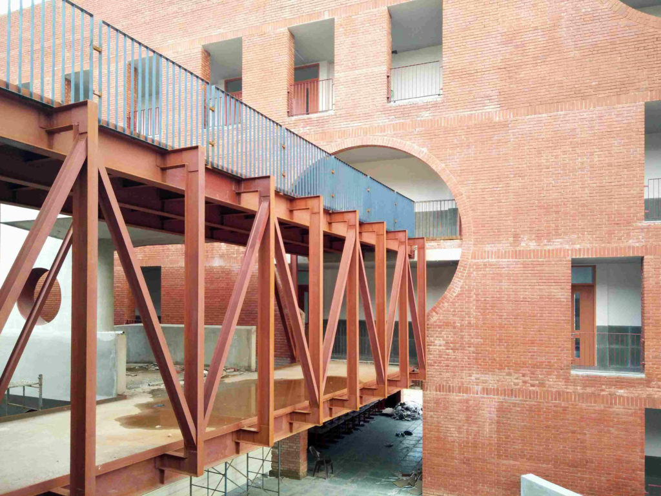
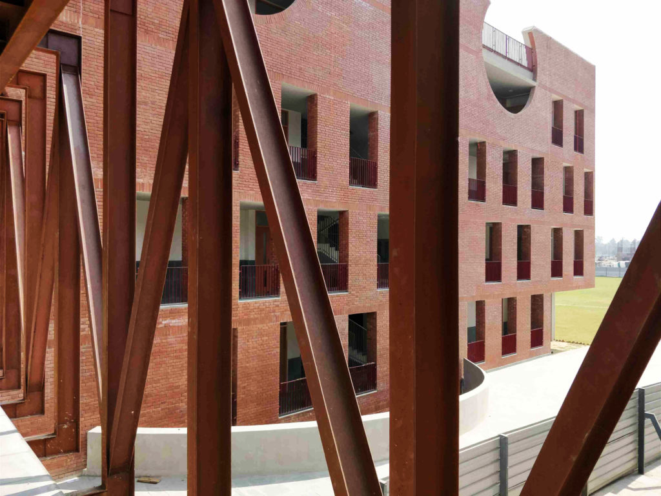
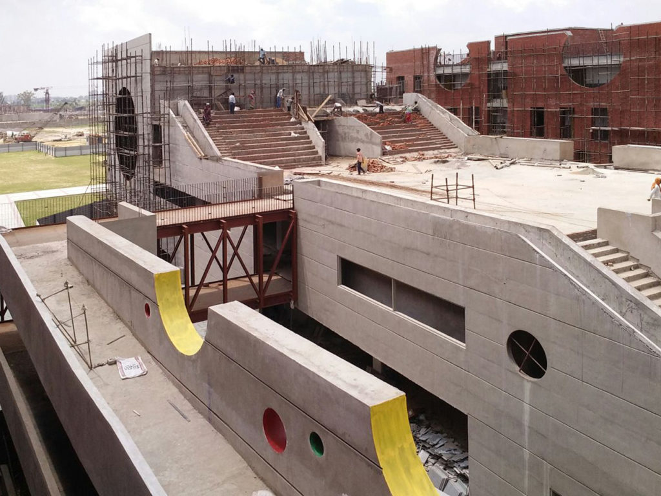

 malkum
malkum