Casa de Zorro
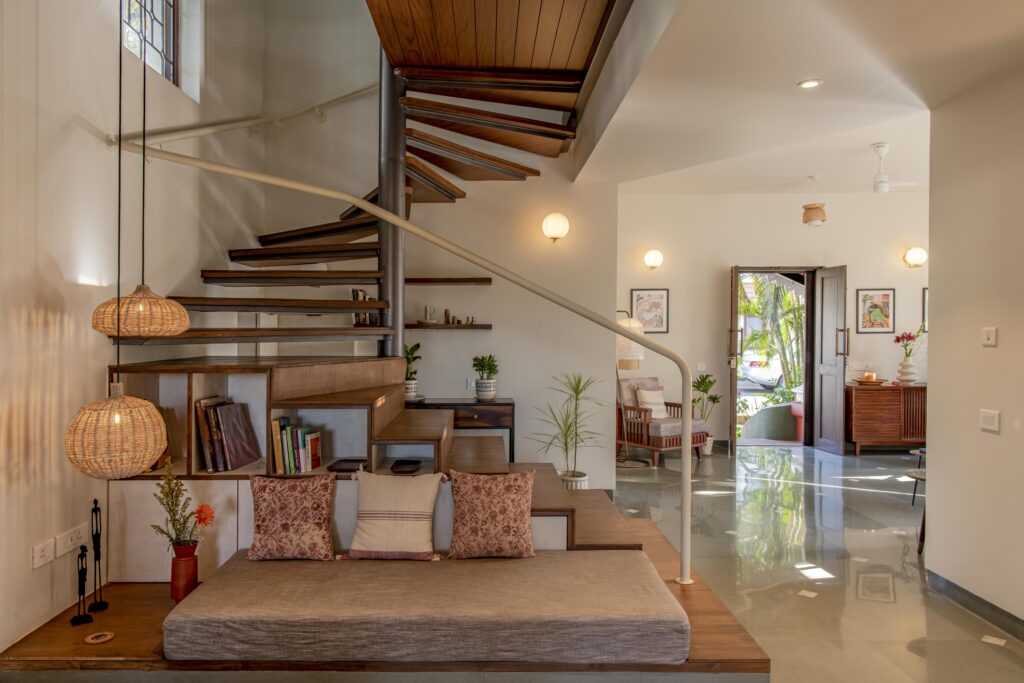
integration & quietude
The clients, a London-based young couple and their little toddler, purchased this Villa in Goa with the intention of having a place where they imagine spending most of their time while visiting India. It may also become their permanent home when they return to India sometime in the near future and in the meantime will be put out on rent for short and medium term to a select clientele. With this brief as a starting point, the interior design of this home needed to be easy to maintain and at the same time provide gentle spaces for a young growing family.
The existing two storey, three bedroom structure is part of a community of 20 villas situated in a quiet neighborhood in Parra, and is very well connected to the buzzing areas of Anjuna, Assagao, Porvorim and Mapusa. The cores of this two storey house are the dining space on the ground floor and the family lounge on the first floor. However, in the existing layout of the Villa, both spaces suffered from lack of size, scale, and a sense of repose due to an indifferently made staircase while the finishes were dark, dull & lacked character. The interior design intervention therefore entailed the transformation of the existing finishes to a lighter, airy & subdued aesthetic and a restructuring through the replacement of the old staircase with a new one, which provides the cores of the house with their missing qualities of adequacy and stability.
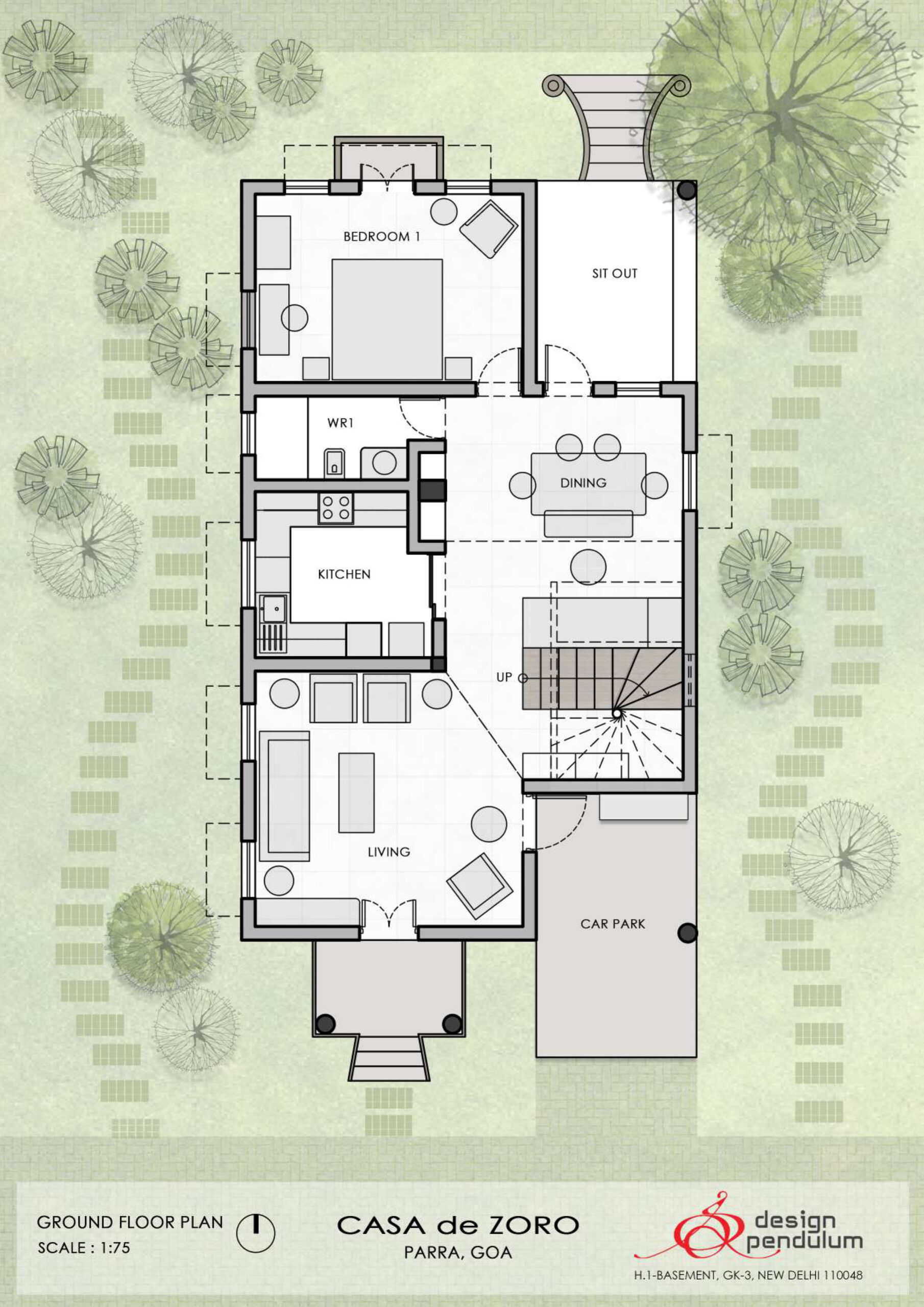
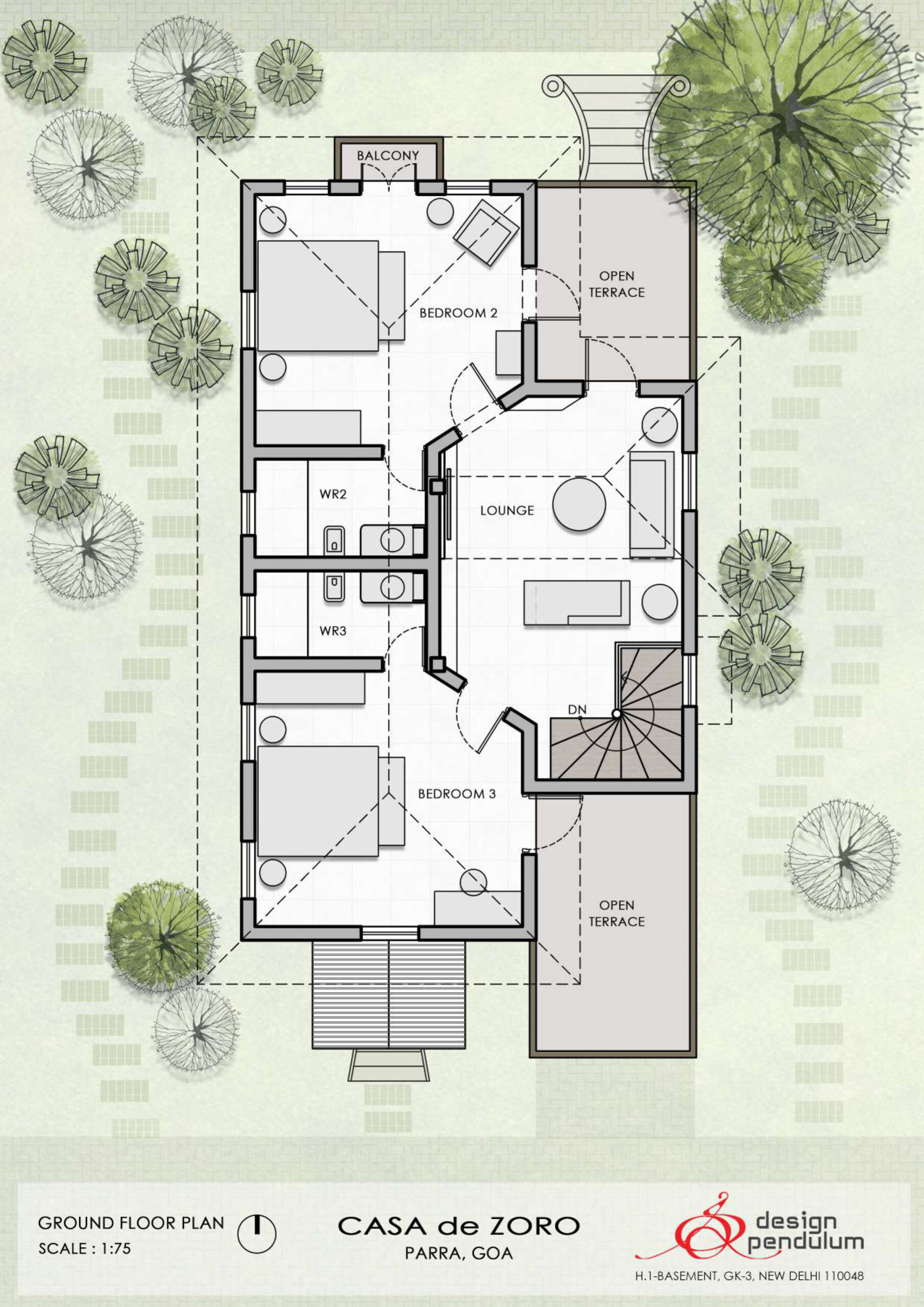
design feature
The central design feature of the house is the new staircase made in steel & wood, which is an exercise in intense integration: composite in form, materiality and experience. While the spiral helps in compacting the staircase space, allowing for an extension of the family lounge on the upper floor, the straight first flight helps orient the lower end of the staircase towards the living space. It forms a plinth, which on one side extends the domain of the dining space, where an intimate baithak is created, and, on the other side, forms a utility space under the staircase, which accommodates the distribution boards, inverter and a host of storage drawers.
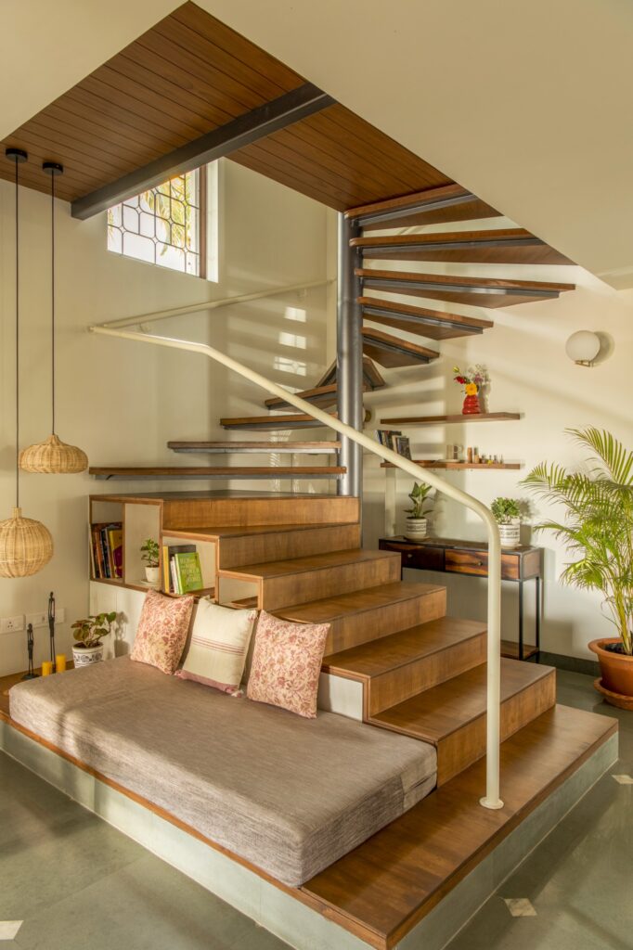
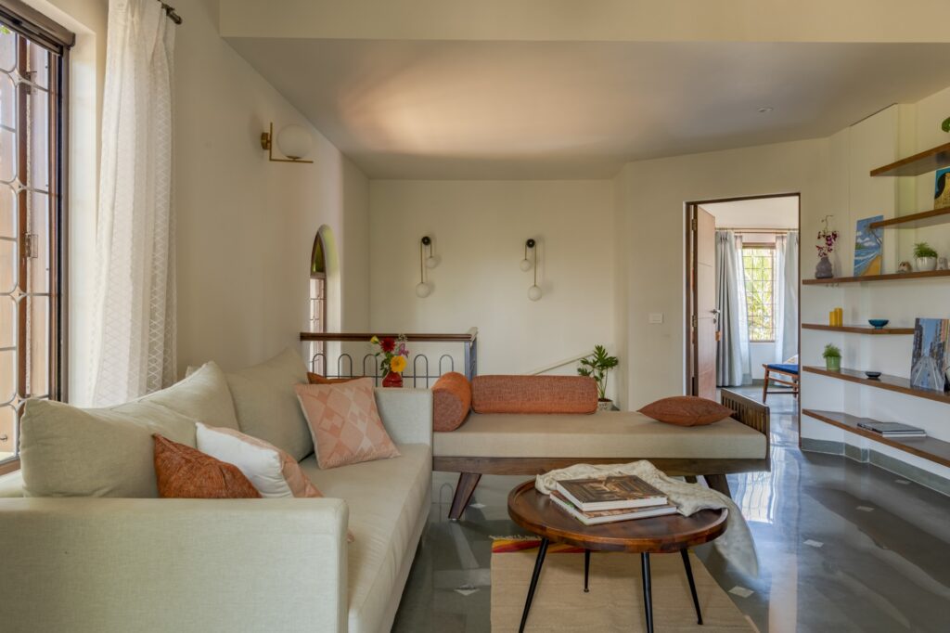
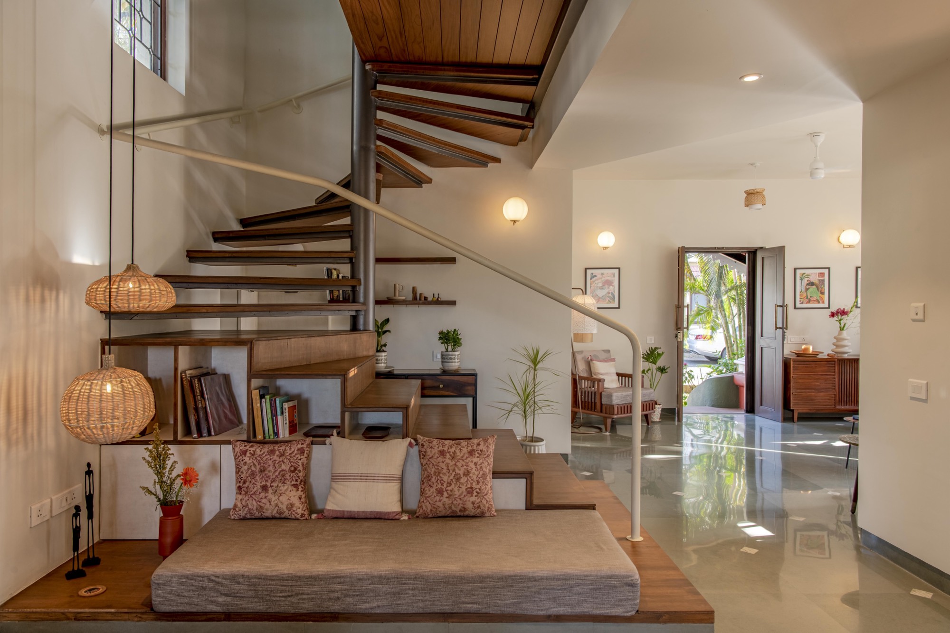
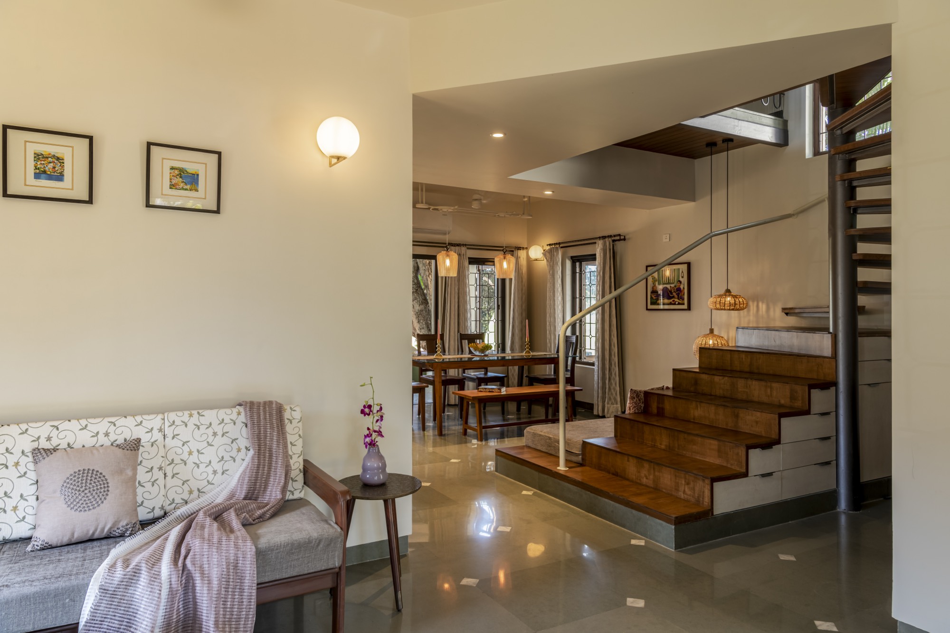
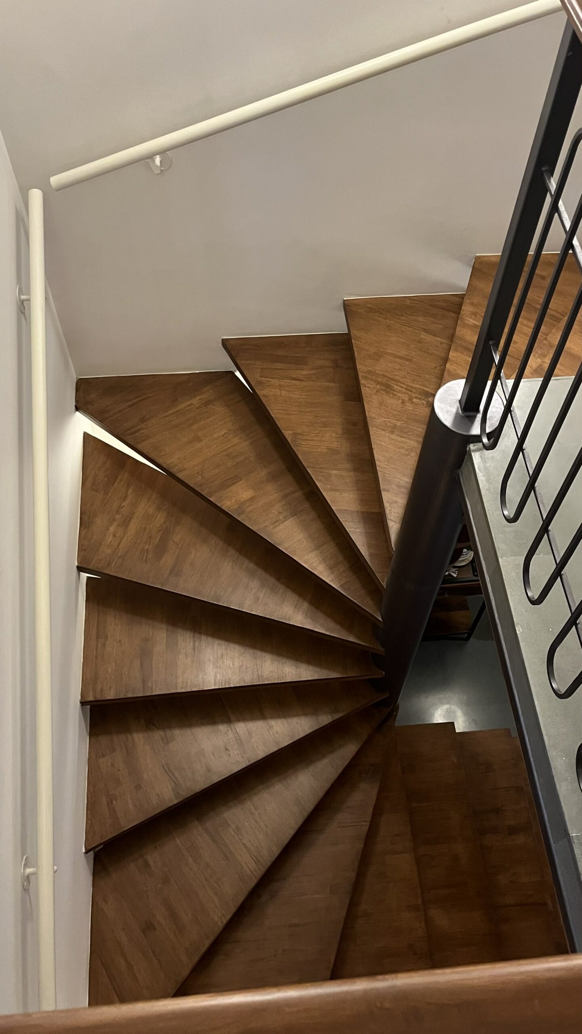
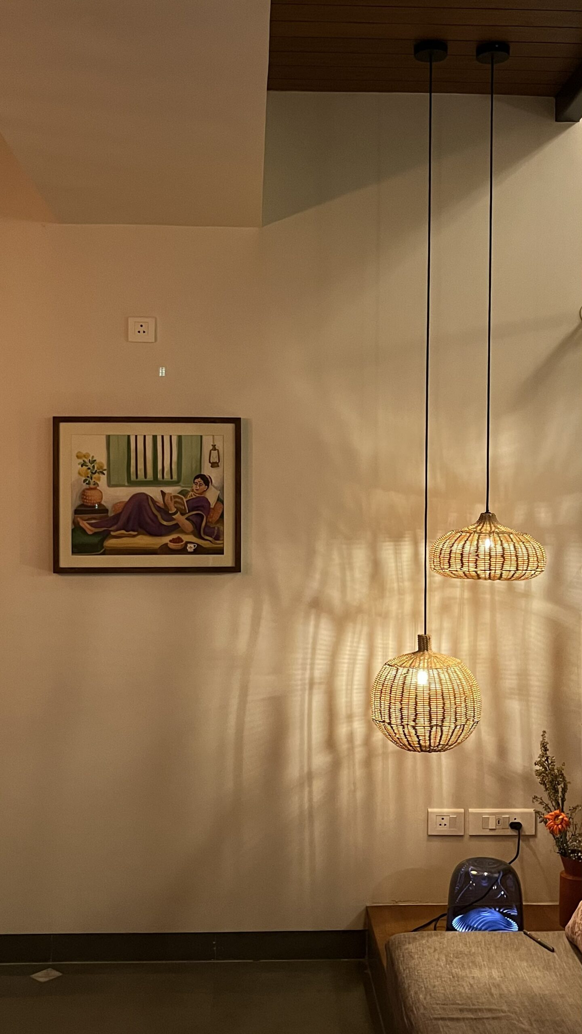
^ photographs: Bharath Ramamrutham, Grafmedia & Siddharth Singh
The first flight is made up entirely of plywood, while the spiral has a steel skeleton with treads clad in wood both above and beneath and open risers.
Contrary to the limitations expected while moving up and down a spiral, this staircase, because its circular center meets the square of the walls on the periphery, extends the generosity of the straight flight all the way through.
other interventions
Besides this major feature, there are a few other smaller design interventions. The two existing cabinets of different widths in one of the walls of the dining space have been stripped bare to create niches accentuated with arched terminations atop; creating bar-counters below and open shelves above. One of the two existing storage lofts – the one adjoining the kid’s bedroom – has been made accessible using a monkey ladder and turned into a play space. The inanimate and vast soffits of the pitched RCC roof have been scaled down using painted MDF channels which carry electrical conduits and also provide a fixing base for light fittings.
The rest of the house has been furnished keeping in mind the porosity of its architecture – numerous windows – and the need to create and sustain quietude and comfort. The material palette, thanks to the continual dialogue with and feedback from the clients, is simple and restrained, allowing the green outdoors to be experienced fully without being hindered by clutter of any sort. The polished kotah stone floor with inset white marble diamonds, is not only calming to the eyes but is extremely cool to touch and feel, a welcome relief in the hot & humid climate of Goa. It presents a beautiful foreground, while the off white walls create a soft background, and the wooden grains of the furniture, staircase & veneer finish doors create a rich & warm contrast. A subtle play of pastel colors of sage, blue and mauve in the bedrooms & the kitchen brings in a cheerful lightness to the spaces.
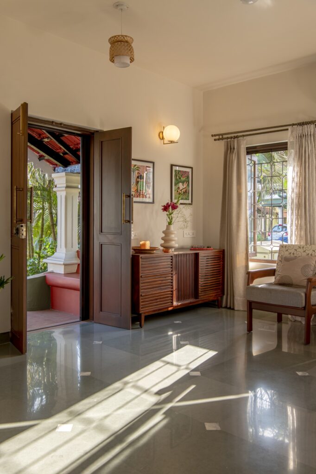
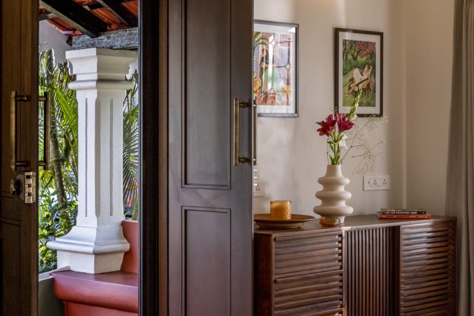
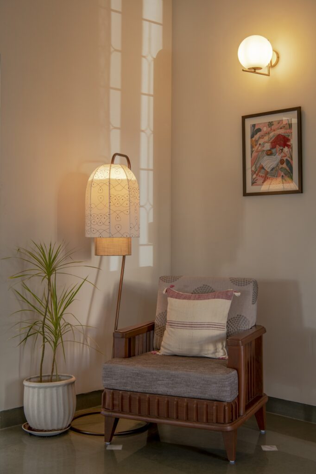
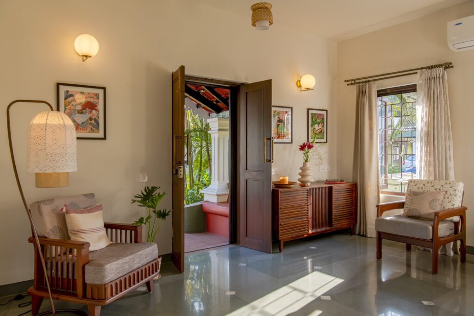
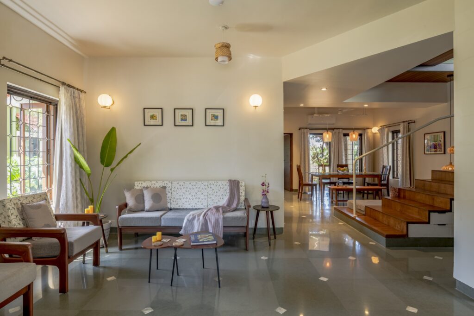
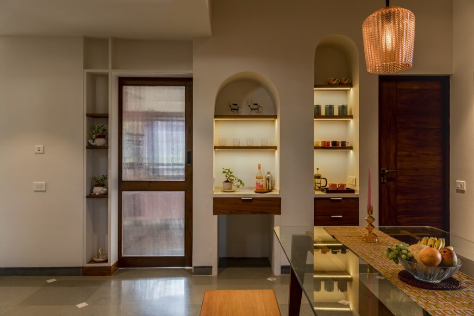
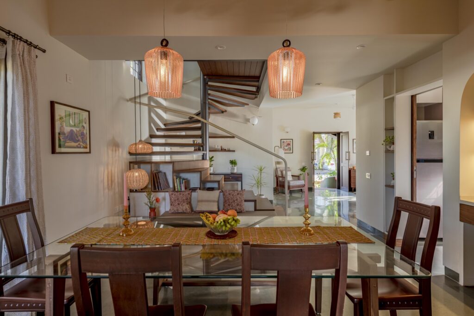
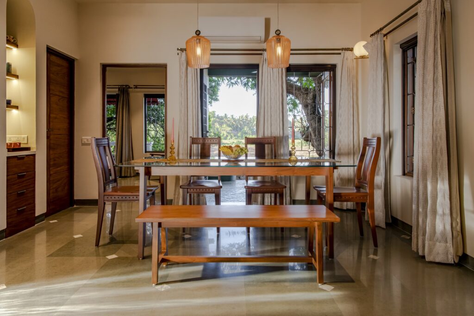
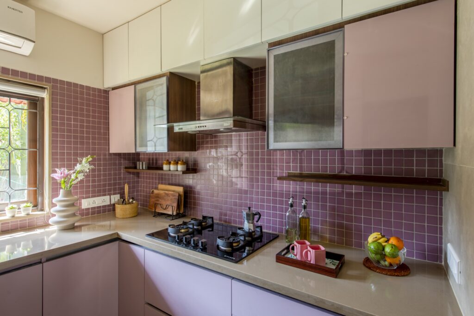
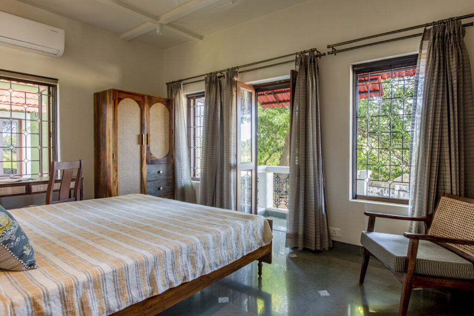
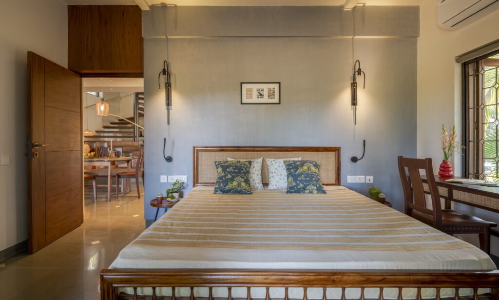
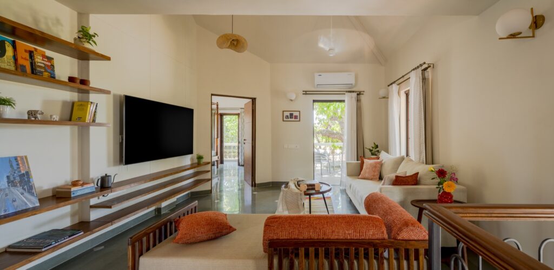
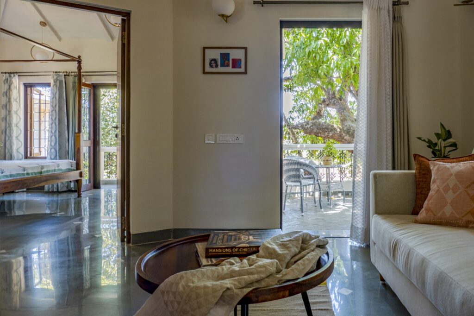
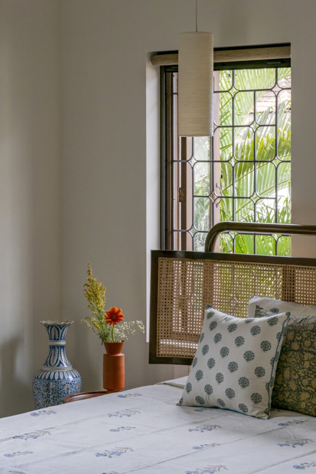
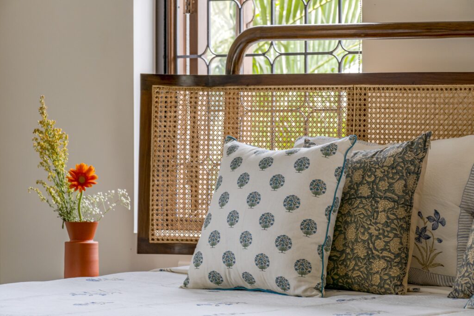
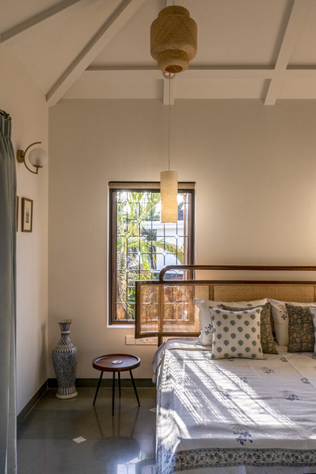
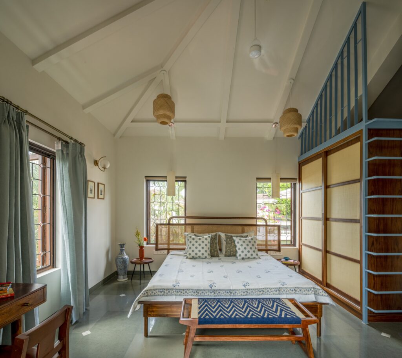
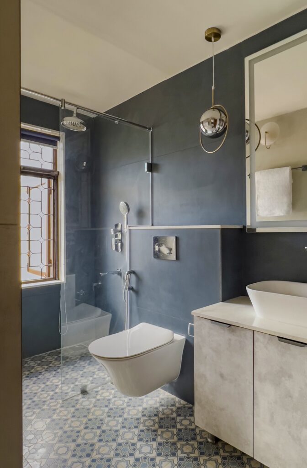
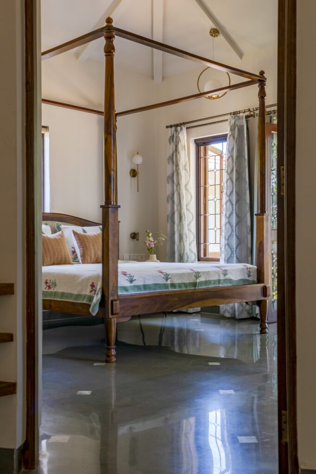
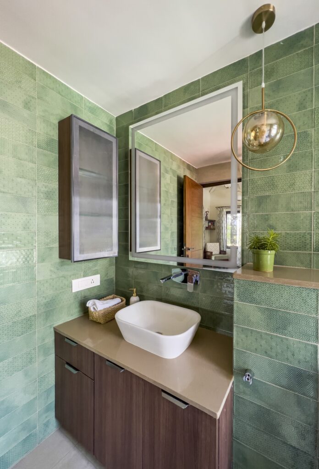
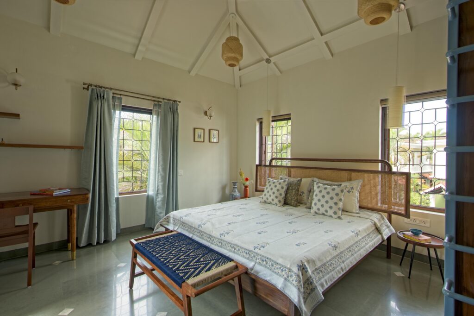
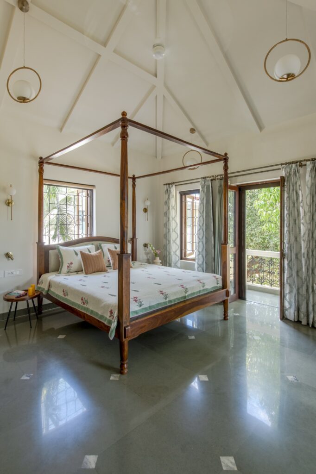
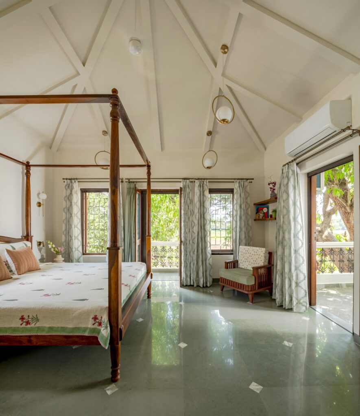
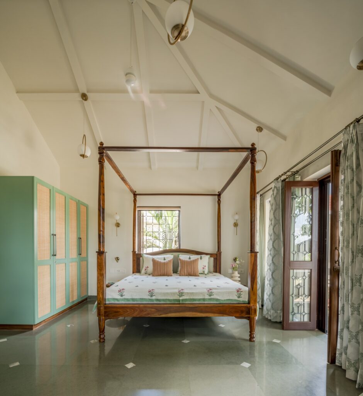
^ photographs: Bharath Ramamrutham, Grafmedia
The civil-work, carpentry and paint & polishing teams were from Ahmedabad, while the steel fabrication, electrical and plumbing works were executed by local agencies from Goa. With week-long site visits every month, primarily to iron-out the difficulties in coordination between different work cultures, the project – from stripping the insides bare to final furnishing & installations – was completed in six months. The chance to stay in the villa and photo-document also provided the architects the opportunity to experience it in the slow pace that it had been conceived to foster.
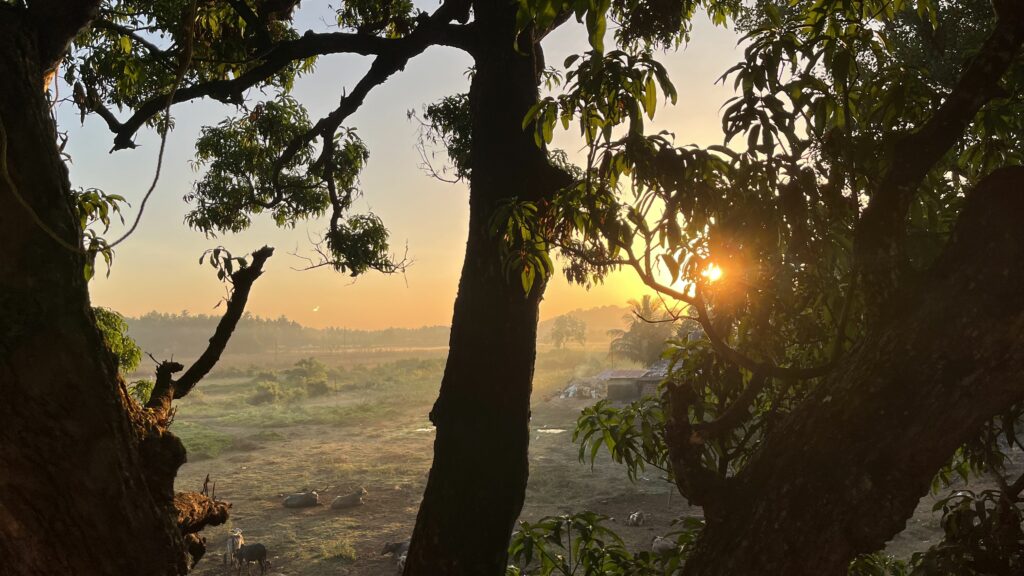
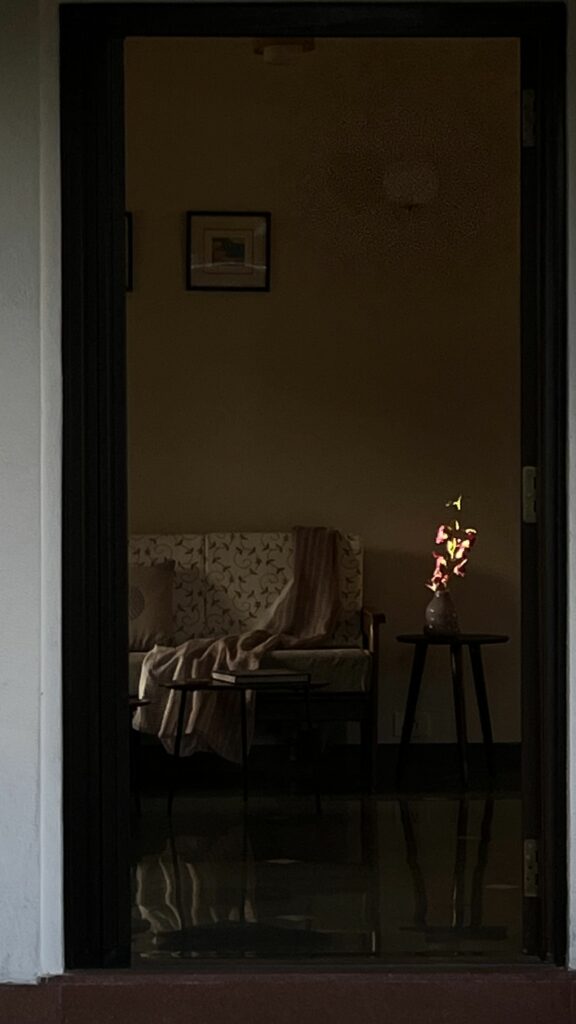
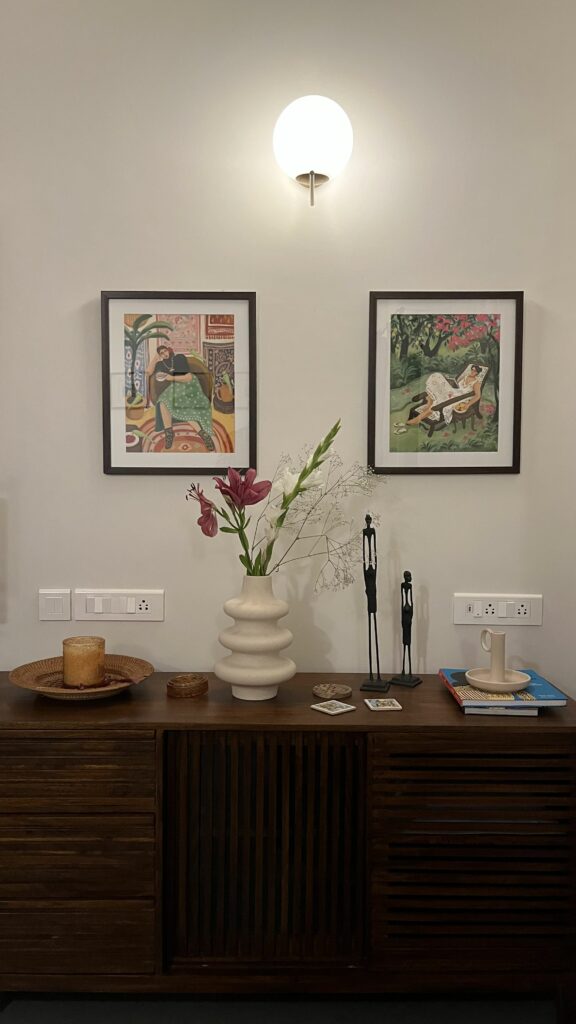
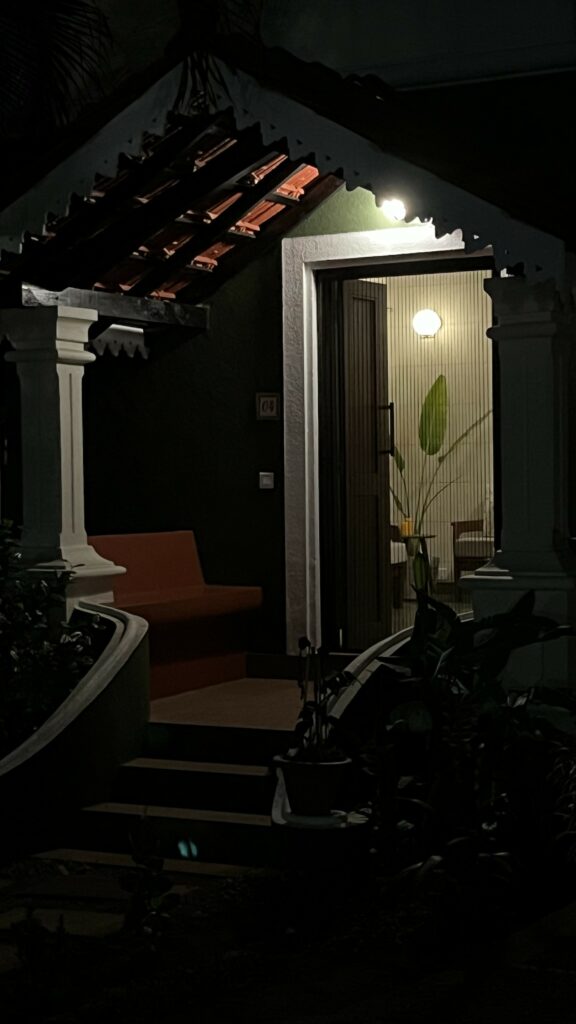
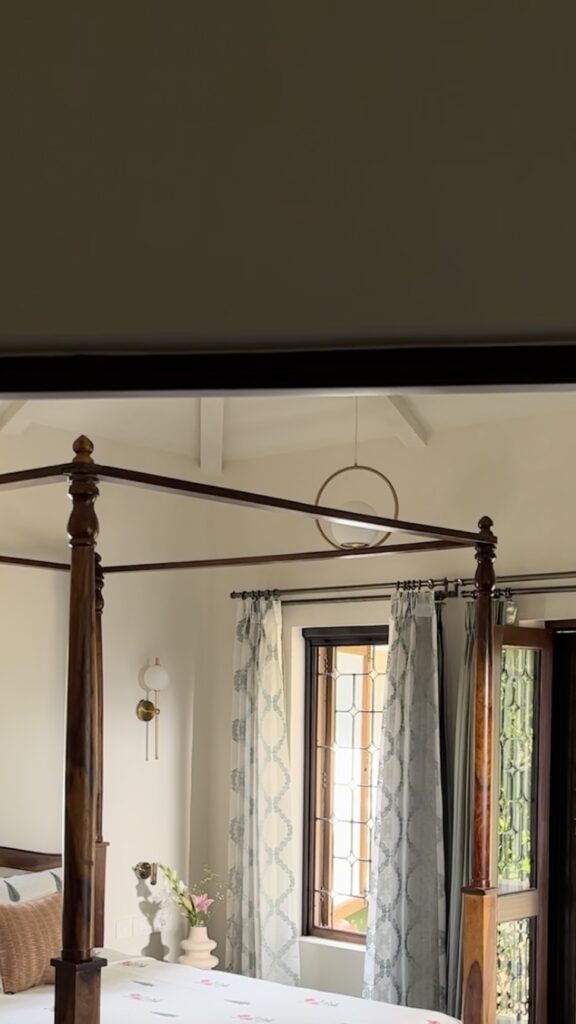
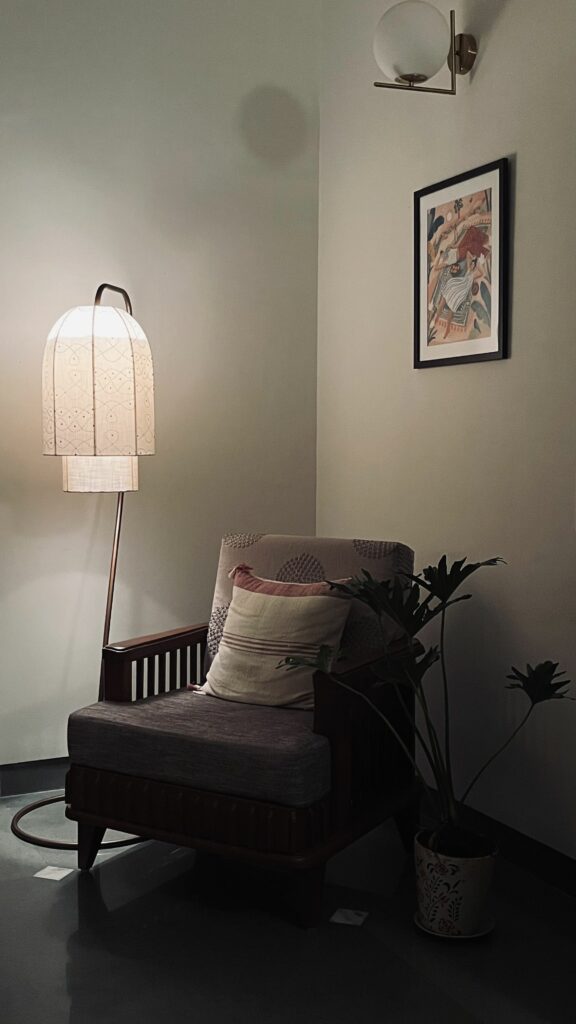

 malkum
malkum