Opening up to Light & Deeper Perspectives
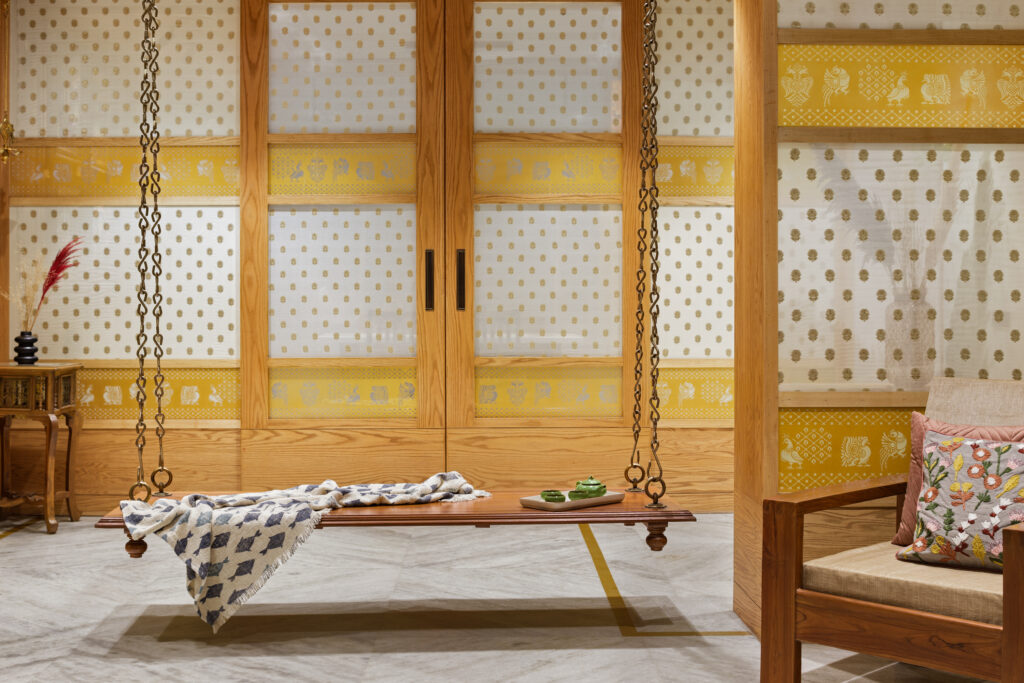
Light & Lightness
With our training as architects our instinctive approach to spatial design is to seek opportunities of opening up multiple perspectives, allow spaces to flow and fill them with abundant natural light. That’s where we started when a senior lawyer, his wife & their young daughter (also a professional lawyer) approached us for the first interior upgrade of their 2nd floor, 1500 sqft 3BHK apartment in more than a decade since the building was built. This typical builder floor development, in the dense residential area of Safdurjung Enclave in New Delhi, required some reconfiguration of partitions in the living areas and an almost complete overhaul of services, fenestration & surface finishes. The family’s roots in Kancheepuram, Tamil Nadu played a crucial role in informing the articulation of design elements.
The long plan house, typical of New Delhi’s low-rise, shared-wall housing development, has its short open ends facing the East – two bedrooms with a shared balcony in the rear – and the West – the living room and a third bedroom, each with a balcony in the front. While this orientation offers beautiful changing light from dawn till dusk, it also necessitated the enlargement of existing openings and breaking down of existing partitions so that natural light could penetrate deep into the home. In addition, the foyer, living, dining & kitchen areas could flow seamlessly into each other expanding the sense of space in the apartment without losing their definitions. The 9’-6” high ceiling has been retained without any false ceilings; we’re fortunate to have clients who insisted on it. A system of MDF channels have been employed on ceilings of all other spaces to accommodate electrical conduits and light & fan fittings. The channels are painted in the same colour as the ceilings to keep them visually unobtrusive. While the thresholds to and from the bedrooms exist as short squeezed corridors, the house needed something similar but proportional to the scale of spaces of gathering. To enhance the sense of volume through contrast, the foyer employs a veneer-finished false ceiling and accentuates the controlled scale & illumination of the entrance threshold.
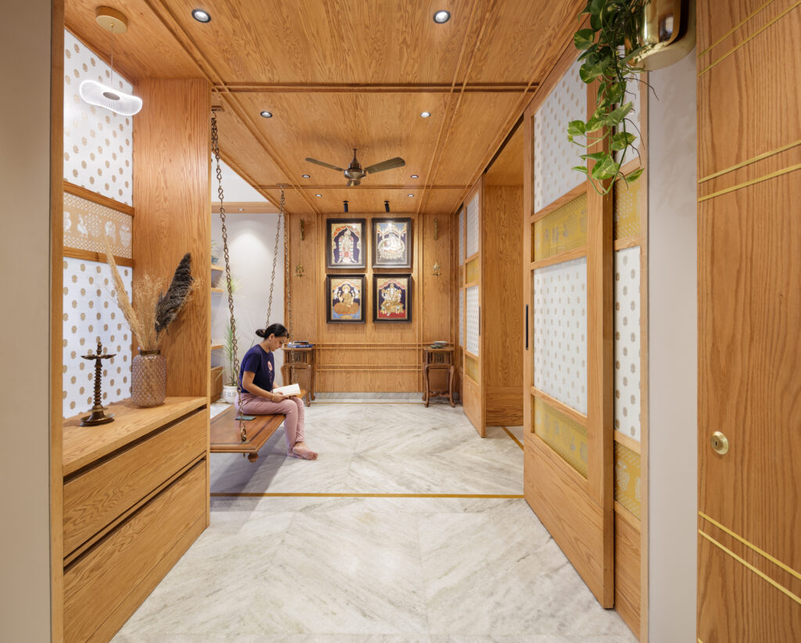
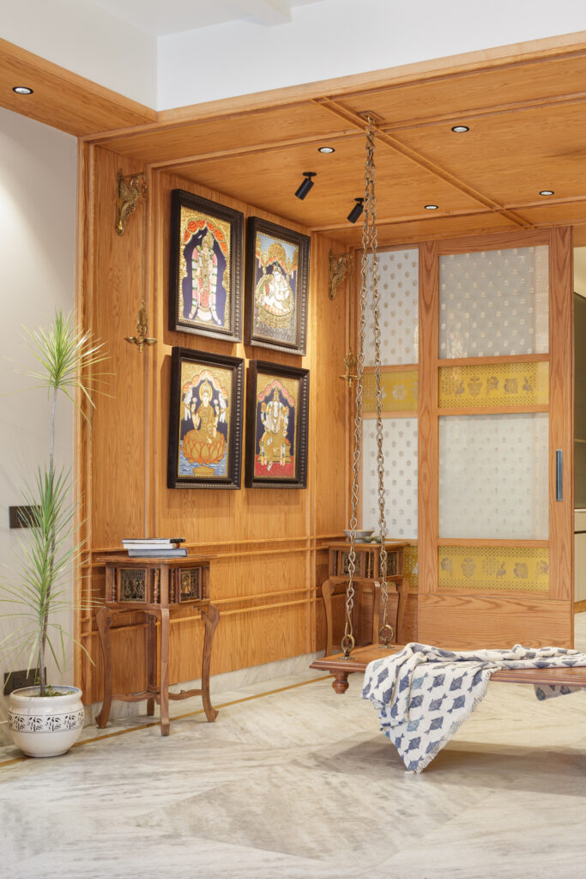
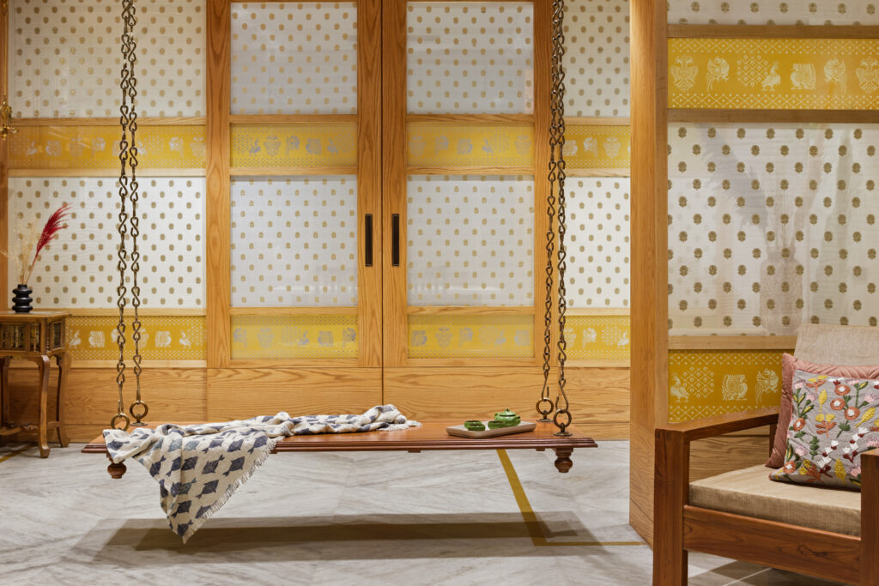
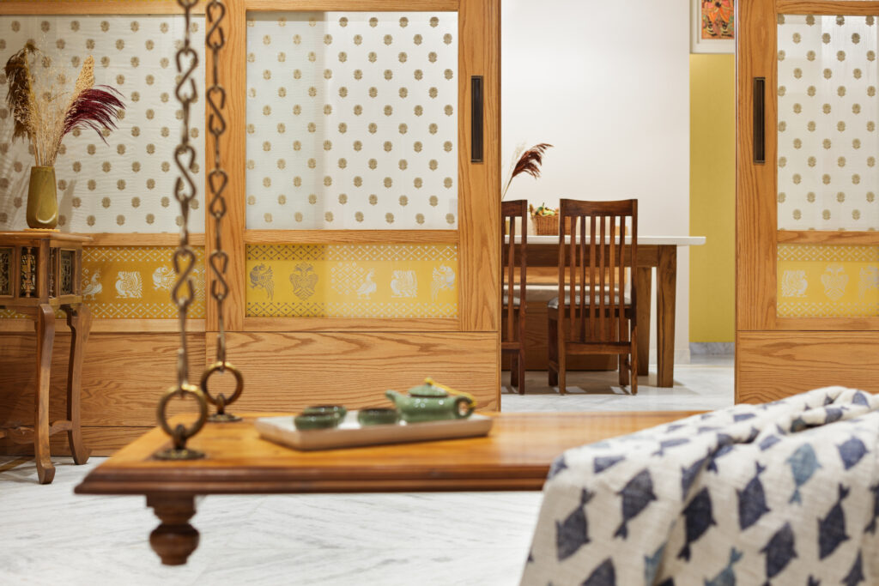
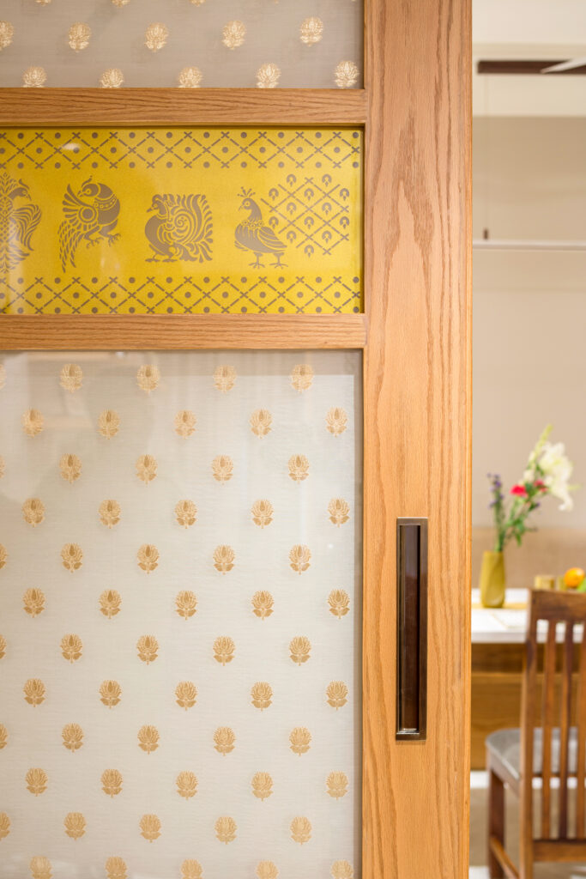
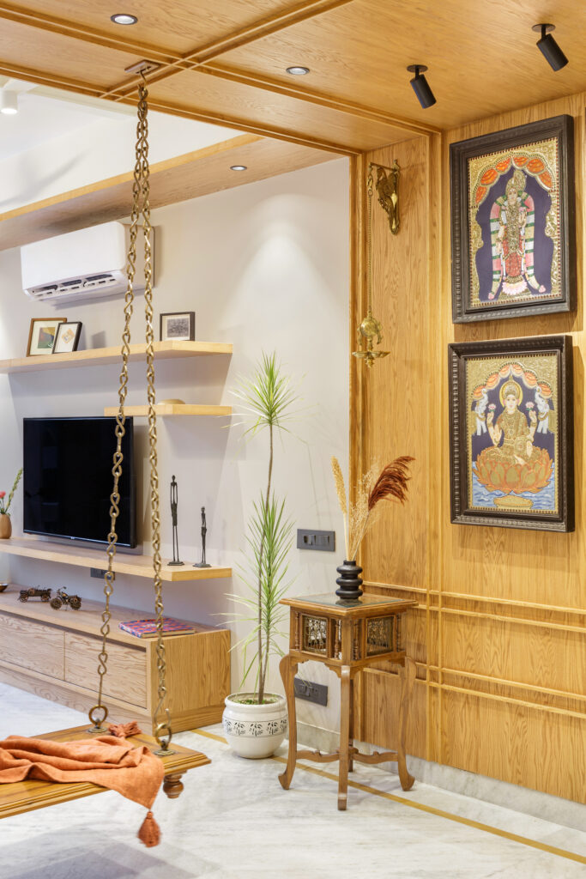
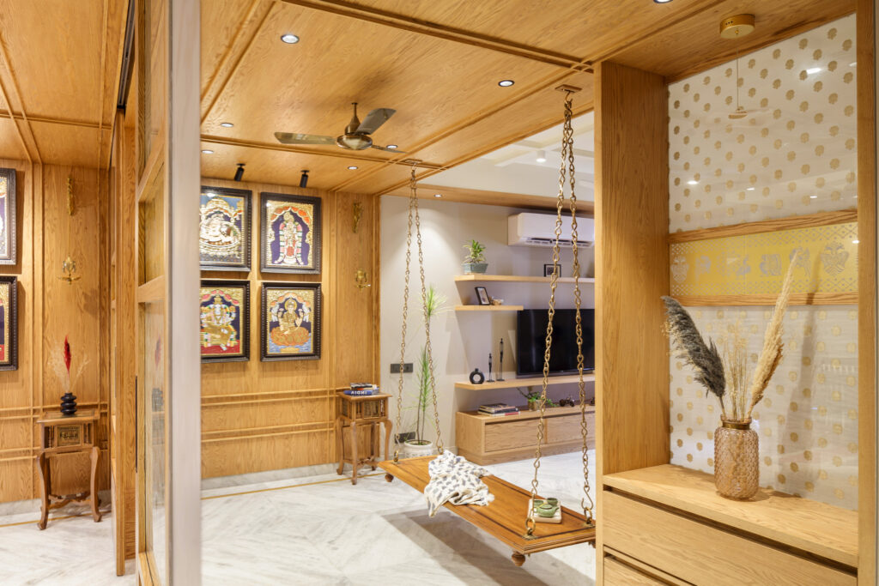
Foyer: the palette of white, gold & wood along with Kanjivaram motifs creating a threshold of warmth & splendour
^ photographs: Studio Noughts & Crosses
Warmth & Splendour
The primary threshold of the entrance foyer forms the beginning to not only the experience of the house but also the design process in terms of articulation. Created by combining the small older foyer with a partitioned, near-redundant appendage to the living room, the large foyer has as its focal point four Tanjore paintings. The richness and auspiciousness of these anchors mounted on the warmth of open-grain Oak veneer wall panel make for a regal welcome gesture and require a spatial framing, which matched the grandeur, yet is light and non-competing, something like fine fabric. The image of the Kanjivaram saree fit the jig-saw very comfortably, meeting the varied edges of exquisiteness, the clients’ Vaishnava moorings and practices, their affinity for birds, as well as their sense of belonging. This inspiration led to the development of the design defining element: a panelling which involves swathes of glass sandwiched translucent chanderi fabric with small zari motifs, interspersed with a pair of foot-tall horizontal golden lacquered glass bands, all framed in wood and/ or veneer surfaces. These panels form partitions, presentable backs of storage units and large sliding shutters. The latter allows for a wide connection and convenient control between the foyer and the dining space, which earlier was a bottle-neck.
Four of the several abstractions of fish, birds and animals from the Kanjivaram tradition have been used as motifs in the lacquered panels. These mythical birds and the gods that they are associated with are as follows: the Swan (Hamsa – Saraswati), the Parrot (Kili – Lakshmi), the Peacock (Mayil – Murugan) and the Two-Headed Eagle (Ganda Bherunda – Vishnu). Read more about the motifs in The India Saree Journal, our source for the figures, which have been redrawn & drafted to fit the context.
While the kitchen & dining were treated as a continuous space with only a part partition separating the two, sliding doors allowed the possibility of segregating the living space from the more intimate dining – kitchen unit when required. The natural light from the enlarged opening of the living room brightens up the dining (a deep dark space earlier) when the sliding doors are open and when closed the light filters through the sandwich cloth & glass panels allowing one to still have a sense of the movements & life beyond. The swing – a significant element from Tamil homes – occupies a pivotal position in overall scheme visually & experientially.
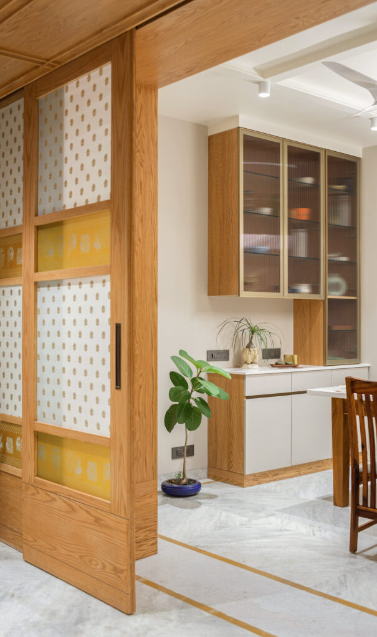
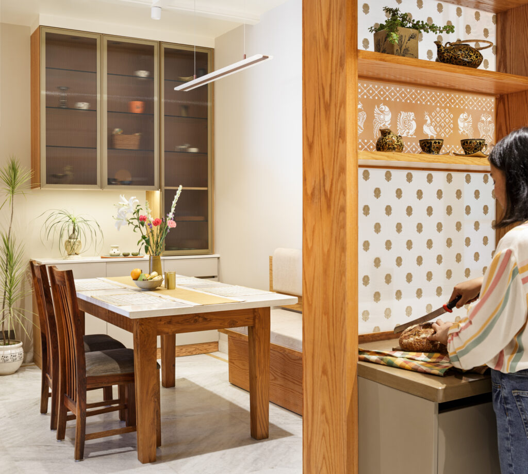
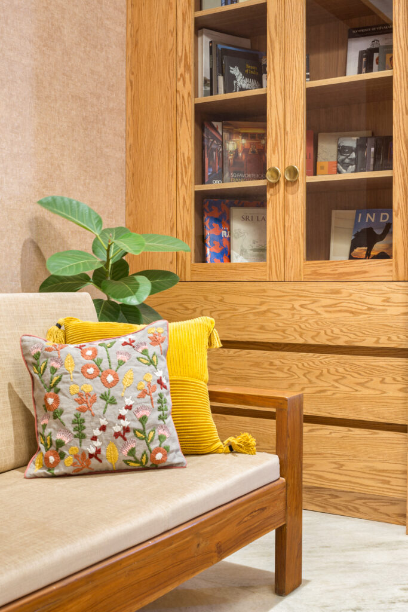
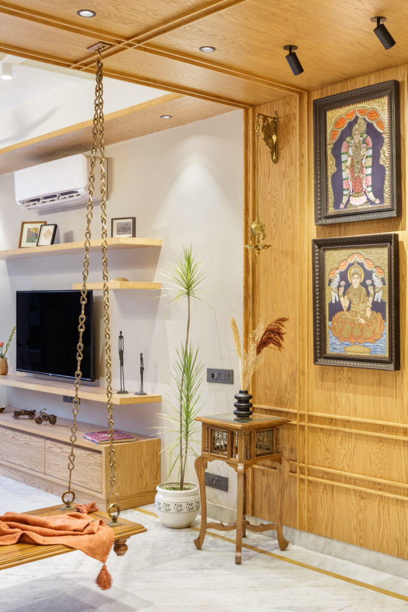
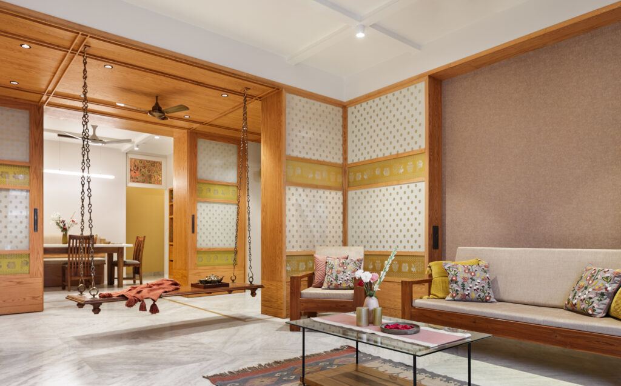
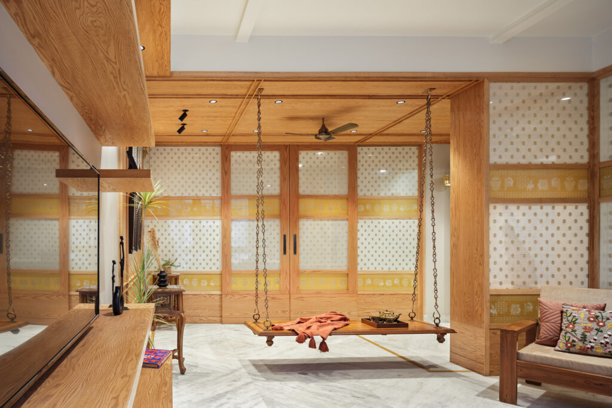
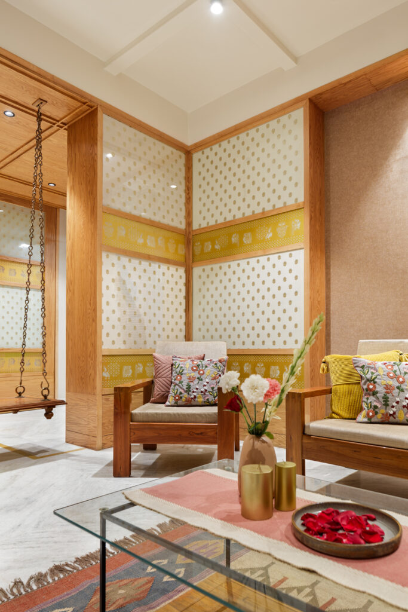
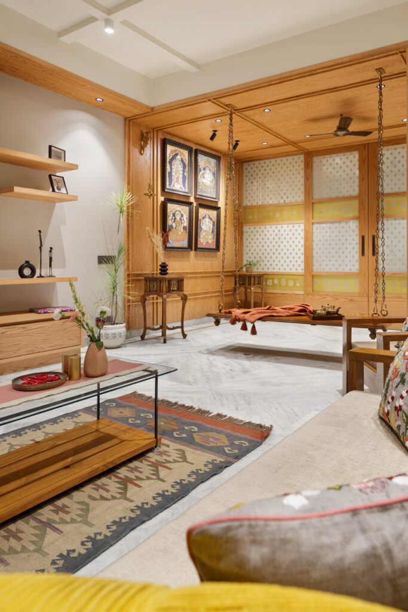
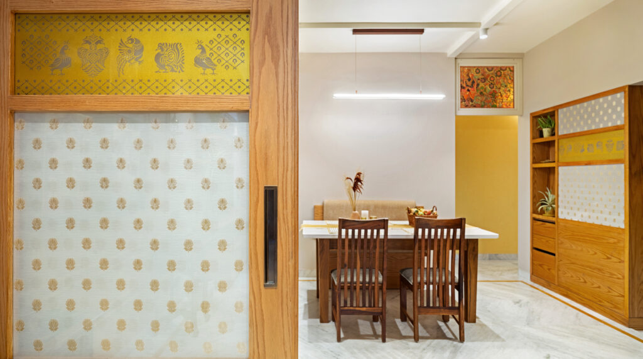
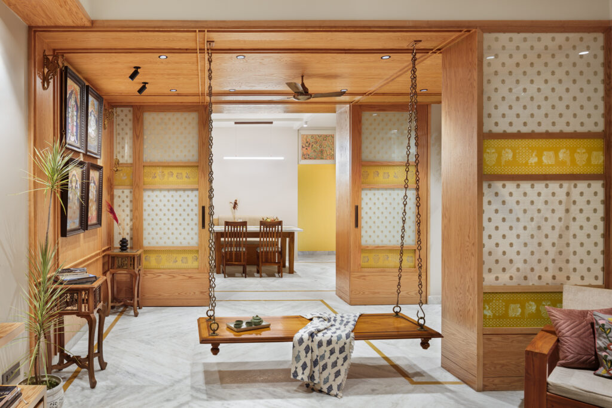
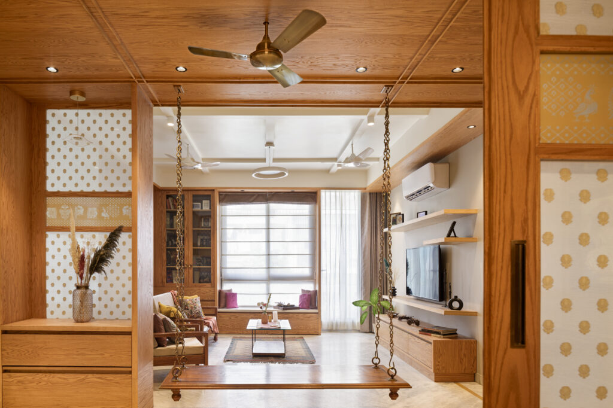
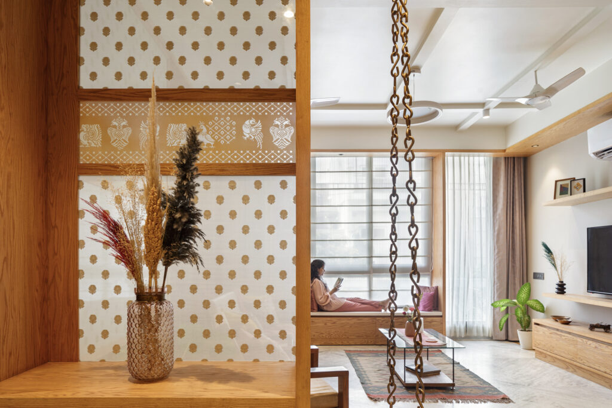
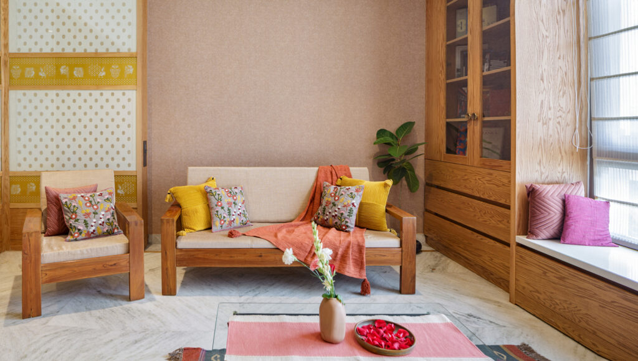
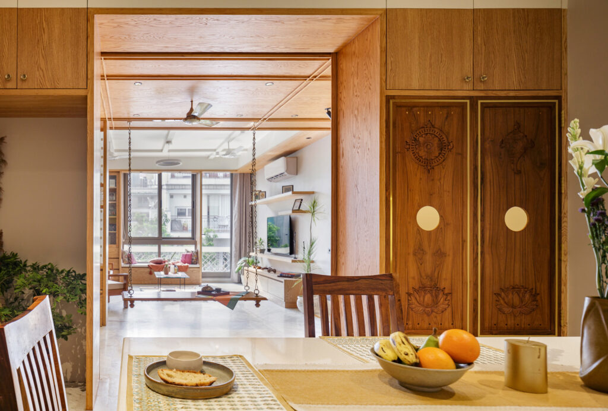
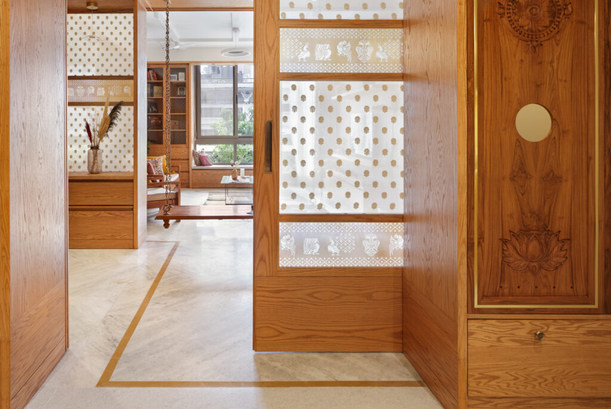
Living, Dining, in-between, across & through: expansion & compaction of space and palette of materials, colours & textures supporting the rich warmth of the primary image
^ photographs: Studio Noughts & Crosses
Subtle & Accommodative
Another important threshold of the house is the window seat – provided both in the living room and the master bedroom. The clients’ demand for a seat at the window resonated with our typical design strategy: facilitating informal inhabitation, carefree bodily disposition and daydreaming, which warrant the inclusion of the window-seat in almost all of our designs.
The bedrooms are kept simple & minimal while efficiently accommodating the overbearing requirement of storage, which the design integrates with the articulation through wardrobes, platform, wall & loft cabinets, drawer chests, beds etc., without allowing it to overwhelm the gentle and generous spatiality. A spacious study desk has been provided in two rooms offering a comfortable space for working from home, a requirement essential for the two professionals of the household.
While the overall colour for the wall and ceilings is a grey-beige to accentuate warmth and avoid high contrast with the wooden veneer, each of the main spaces have one coloured surface in wall paper with texture or pattern to create vibrancy and visual anchor. The overall palette of colours and textures is kept subtle to support the primary elements.
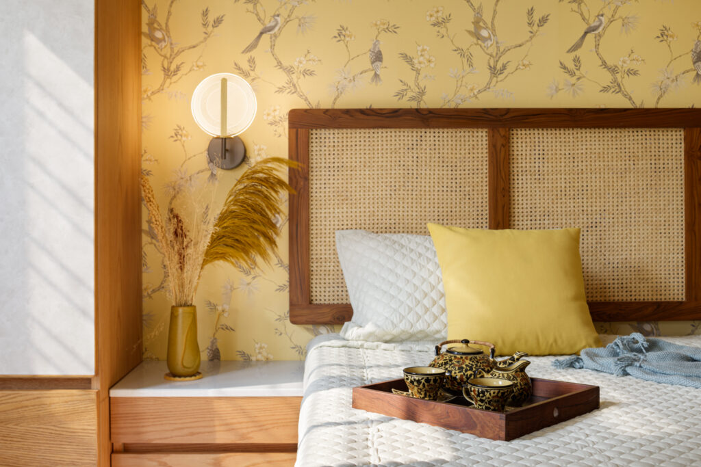
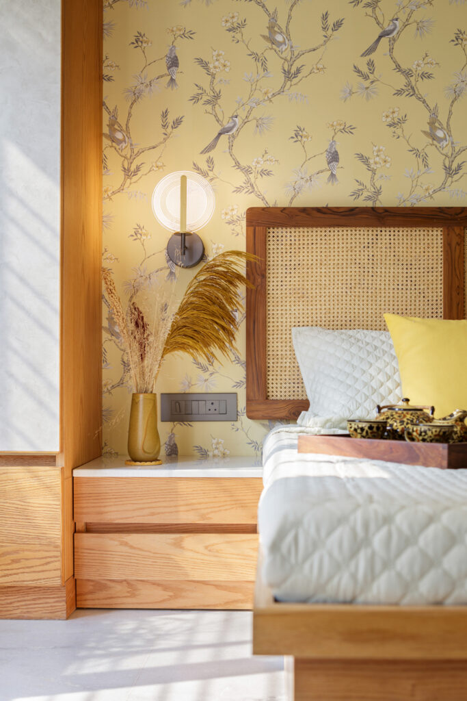
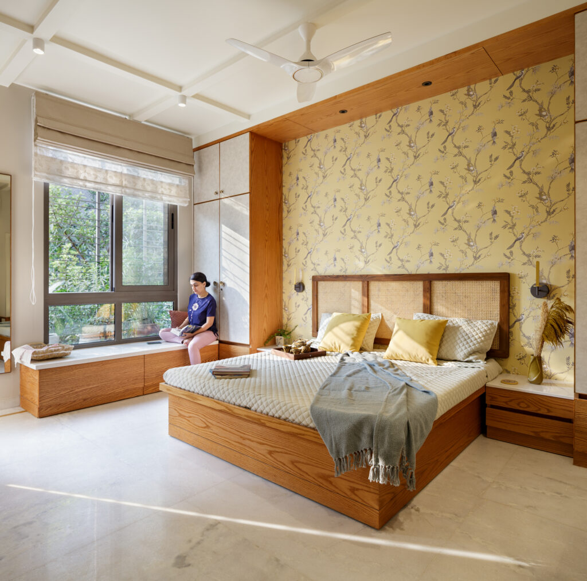
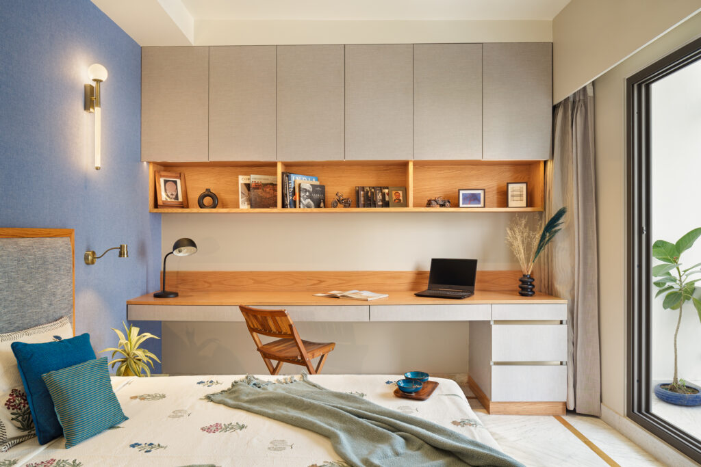
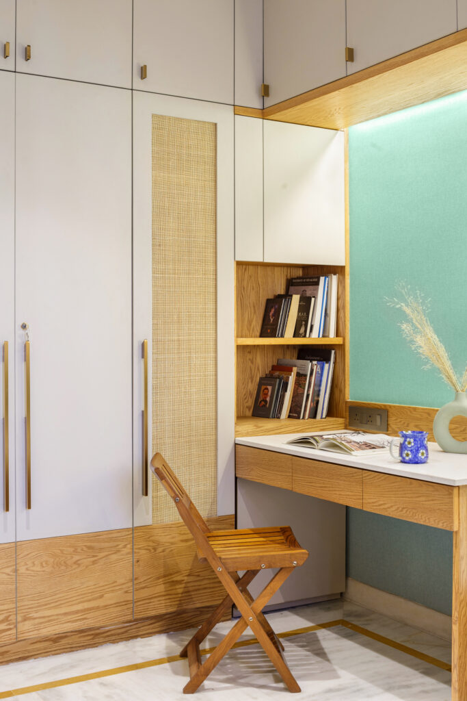
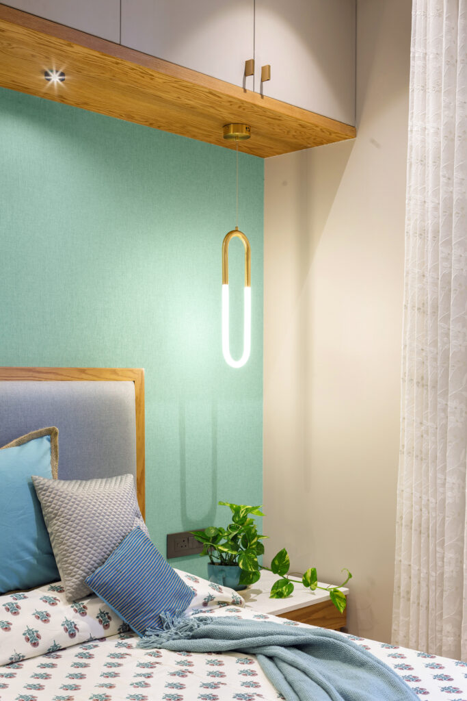
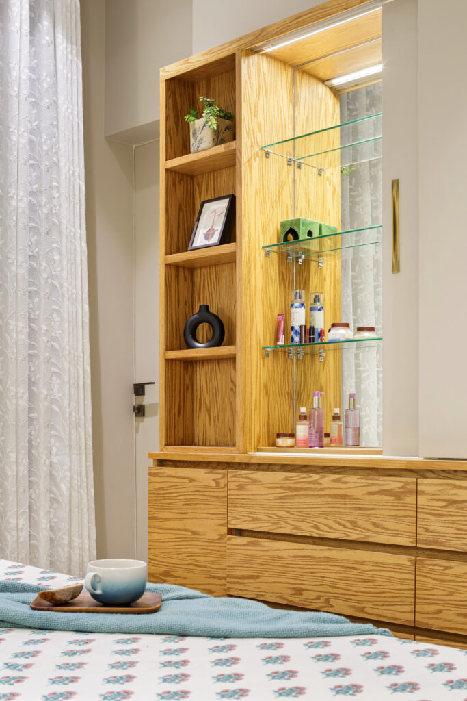
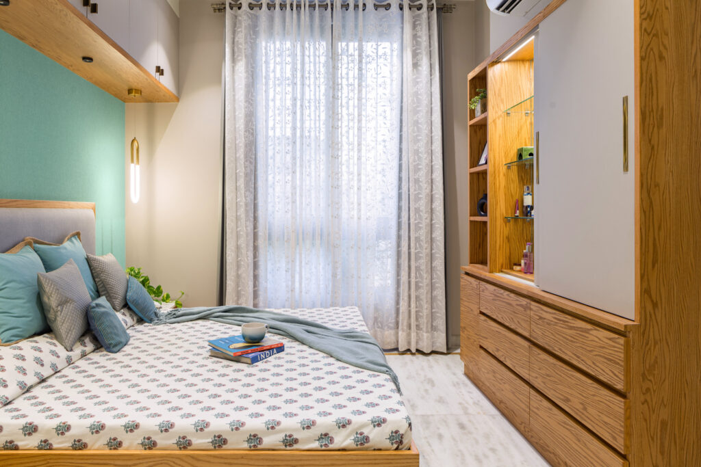
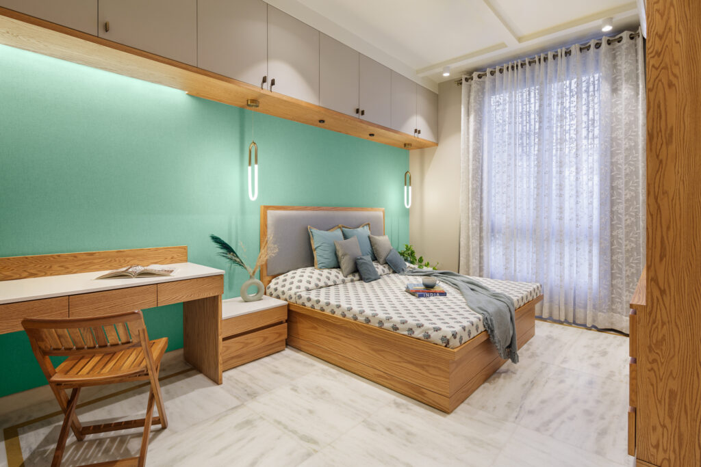
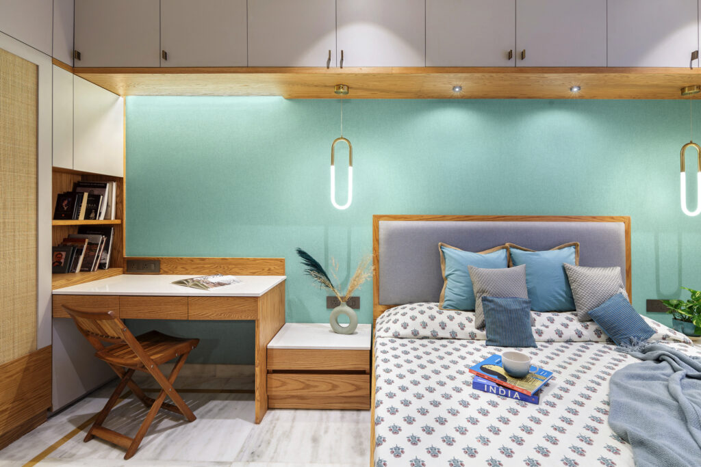
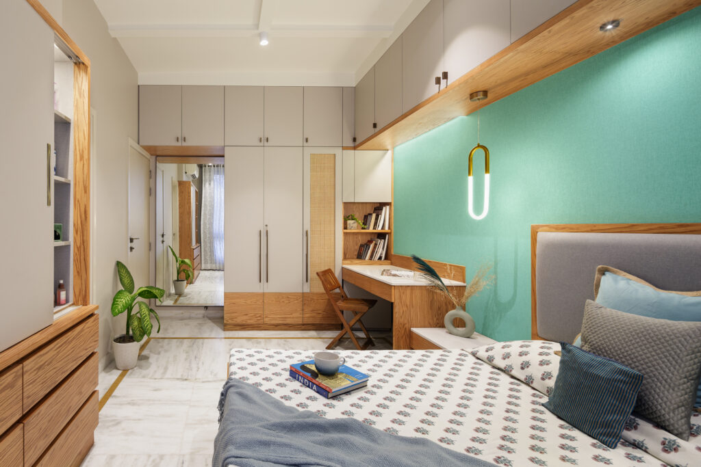
Bedrooms: cozy, well-lit, gentle colours and a fine balance between dense utility and composed inhabitation

 malkum
malkum